626 SANOTA DRIVE, Anniston, AL 36206
Local realty services provided by:ERA King Real Estate Company, Inc.
Listed by:sinan zakaria
Office:listed simply
MLS#:21433762
Source:AL_BAMLS
Price summary
- Price:$199,900
- Price per sq. ft.:$126.2
About this home
Welcome to this beautifully renovated 4-bedroom, 2-bath home that perfectly combines comfort, style, and convenience. Located in a quiet, well-kept neighborhood, this move-in-ready property offers everything your family needs and more. Step inside to find a bright open layout with all-new flooring, fresh paint, and updated fixtures throughout. The modern kitchen features sleek countertops, new cabinetry, and stainless-steel appliances — ideal for home chefs and family gatherings. Each bedroom provides generous space and natural light, while both bathrooms have been tastefully updated with contemporary finishes. Outside, enjoy a spacious patio and fenced yard, perfect for barbecues, kids, or pets. There’s also a carport for covered parking and a storage building in the backyard for tools or extra belongings. Conveniently located near schools, shopping, and local dining — this home is a must-see for anyone looking for comfort and value in one place!
Contact an agent
Home facts
- Year built:1973
- Listing ID #:21433762
- Added:23 day(s) ago
- Updated:November 02, 2025 at 07:41 PM
Rooms and interior
- Bedrooms:4
- Total bathrooms:2
- Full bathrooms:2
- Living area:1,584 sq. ft.
Heating and cooling
- Cooling:Central, Electric
- Heating:Central, Electric
Structure and exterior
- Year built:1973
- Building area:1,584 sq. ft.
- Lot area:0.37 Acres
Schools
- High school:SAKS
- Middle school:SAKS
- Elementary school:SAKS
Utilities
- Water:Public Water
- Sewer:Septic
Finances and disclosures
- Price:$199,900
- Price per sq. ft.:$126.2
New listings near 626 SANOTA DRIVE
- New
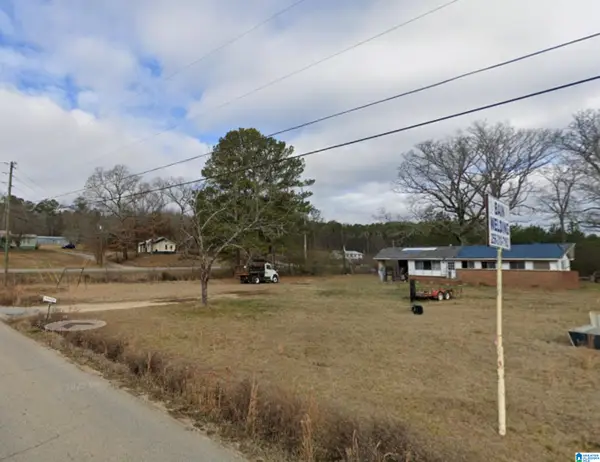 $79,900Active2 beds 1 baths1,092 sq. ft.
$79,900Active2 beds 1 baths1,092 sq. ft.2033 WINCHESTER ROAD, Anniston, AL 36201
MLS# 21435731Listed by: KELLY RIGHT REAL ESTATE OF ALA - New
 $77,500Active3 beds 1 baths952 sq. ft.
$77,500Active3 beds 1 baths952 sq. ft.5404 SAKS ROAD, Anniston, AL 36206
MLS# 21435700Listed by: SOLD SOUTH REALTY - New
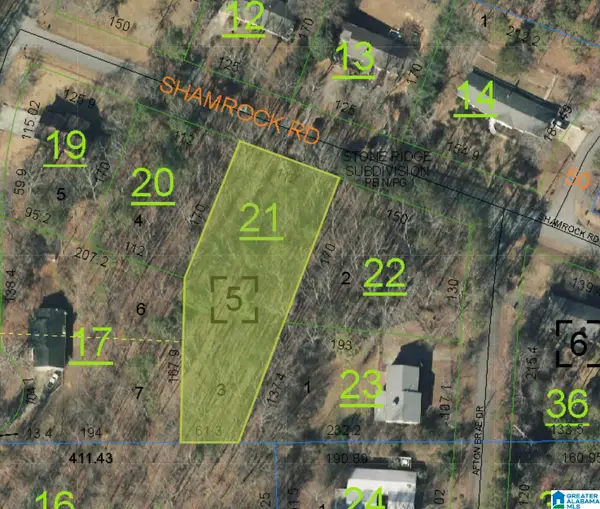 $25,000Active0.73 Acres
$25,000Active0.73 Acres0 SHAMROCK ROAD, Anniston, AL 36207
MLS# 21435663Listed by: EXP REALTY, LLC CENTRAL - New
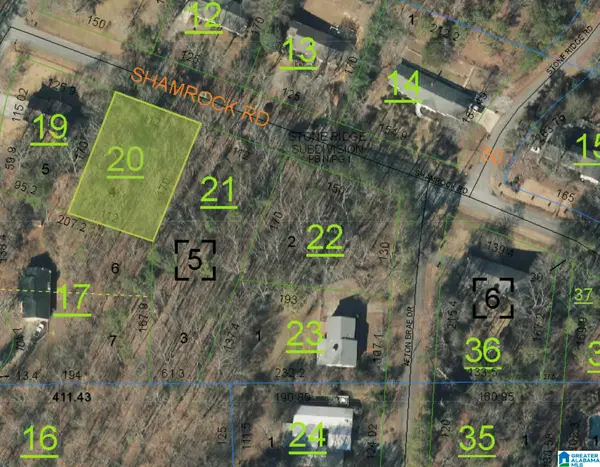 $20,000Active0.4 Acres
$20,000Active0.4 Acres0 SHAMROCK ROAD, Anniston, AL 36207
MLS# 21435664Listed by: EXP REALTY, LLC CENTRAL - New
 $168,000Active3 beds 2 baths1,203 sq. ft.
$168,000Active3 beds 2 baths1,203 sq. ft.1317 Kilby Terrace, Anniston, AL 36207
MLS# 10635314Listed by: Robert Goolsby Real Estate Grp - New
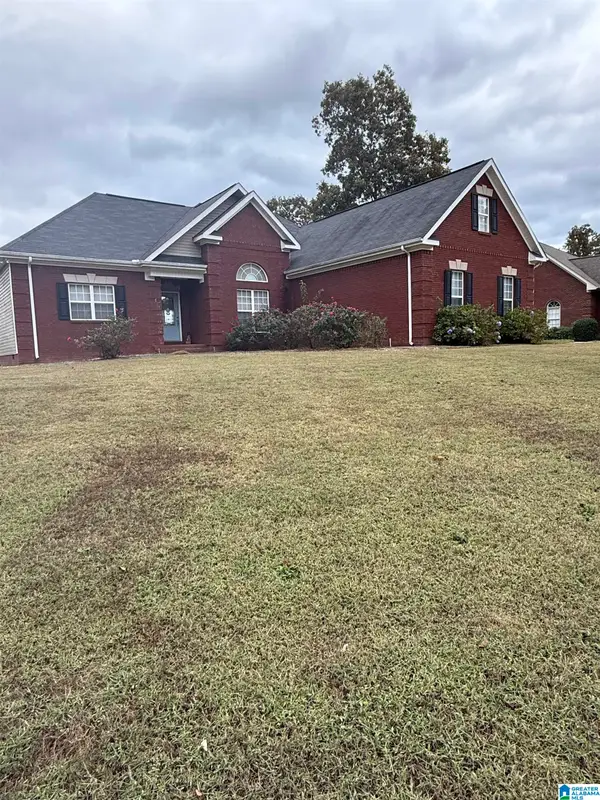 Listed by ERA$329,000Active3 beds 2 baths2,048 sq. ft.
Listed by ERA$329,000Active3 beds 2 baths2,048 sq. ft.576 LILLIAN LANE, Anniston, AL 36207
MLS# 21435588Listed by: ERA KING REAL ESTATE - New
 $159,000Active5 beds 4 baths4,269 sq. ft.
$159,000Active5 beds 4 baths4,269 sq. ft.1129 LAWRENCE DRIVE, Anniston, AL 36207
MLS# 21435470Listed by: FREEDOM REALTY, LLC - New
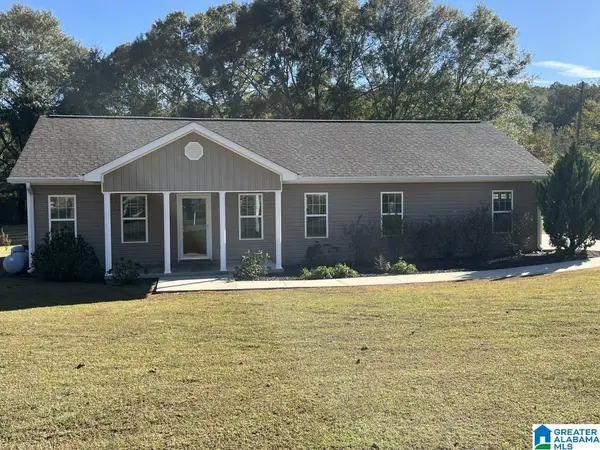 $249,900Active3 beds 2 baths1,550 sq. ft.
$249,900Active3 beds 2 baths1,550 sq. ft.16 BERNARD COUCH DRIVE, Anniston, AL 36207
MLS# 21435397Listed by: FLATFEE.COM - New
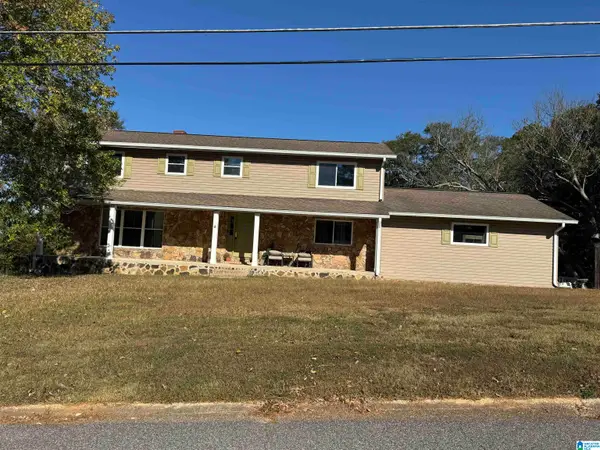 Listed by ERA$359,900Active5 beds 3 baths3,540 sq. ft.
Listed by ERA$359,900Active5 beds 3 baths3,540 sq. ft.25 ARROWHEAD TRAIL, Anniston, AL 36206
MLS# 21435378Listed by: ERA KING REAL ESTATE - New
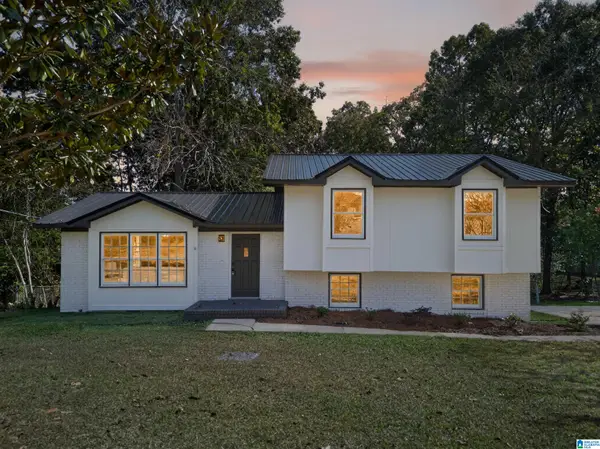 $179,900Active3 beds 2 baths1,583 sq. ft.
$179,900Active3 beds 2 baths1,583 sq. ft.6107 CHARTEE DRIVE, Anniston, AL 36206
MLS# 21435346Listed by: KELLER WILLIAMS REALTY GROUP
