634 TAYLORS CHAPEL ROAD, Anniston, AL 36201
Local realty services provided by:ERA Byars Realty

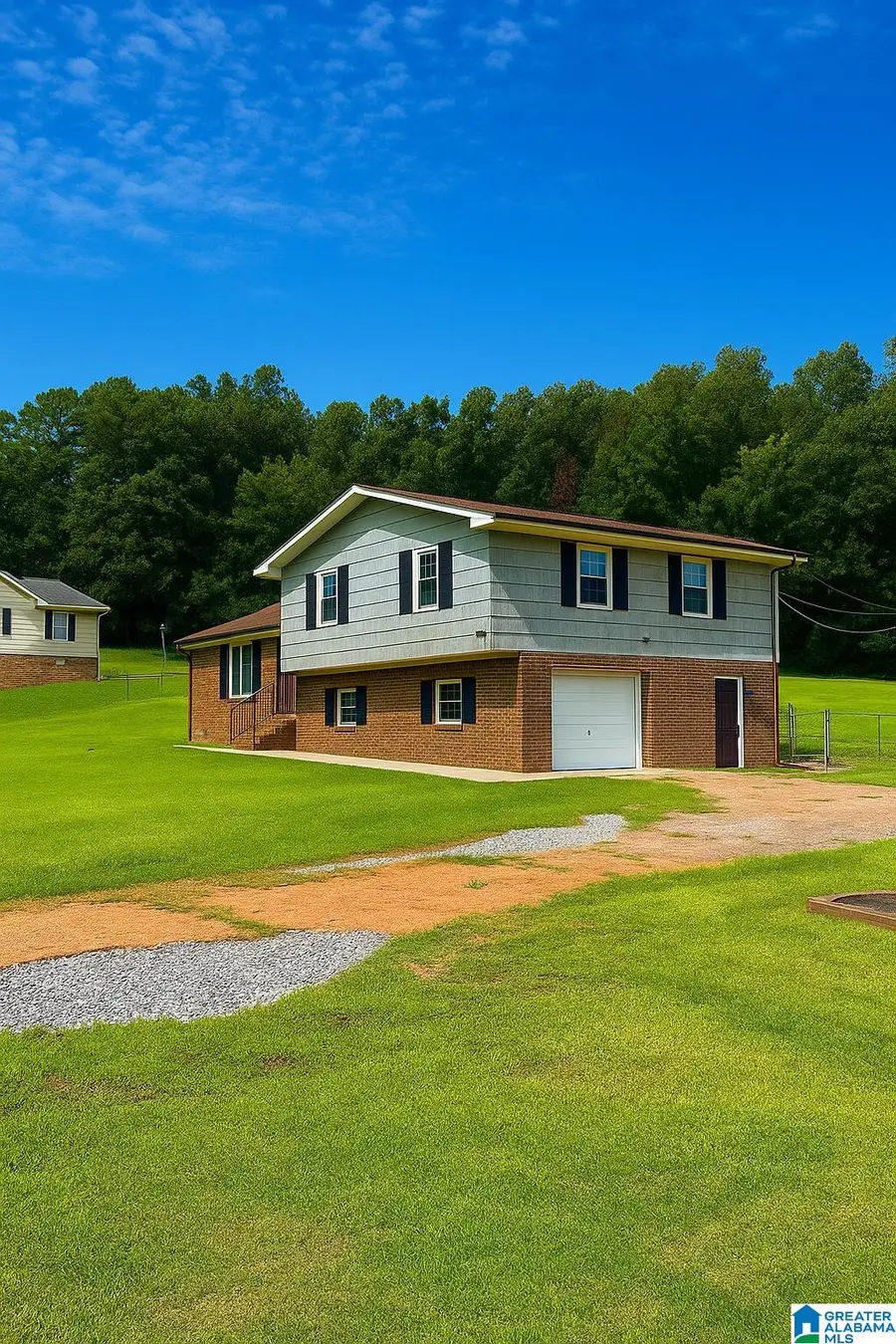
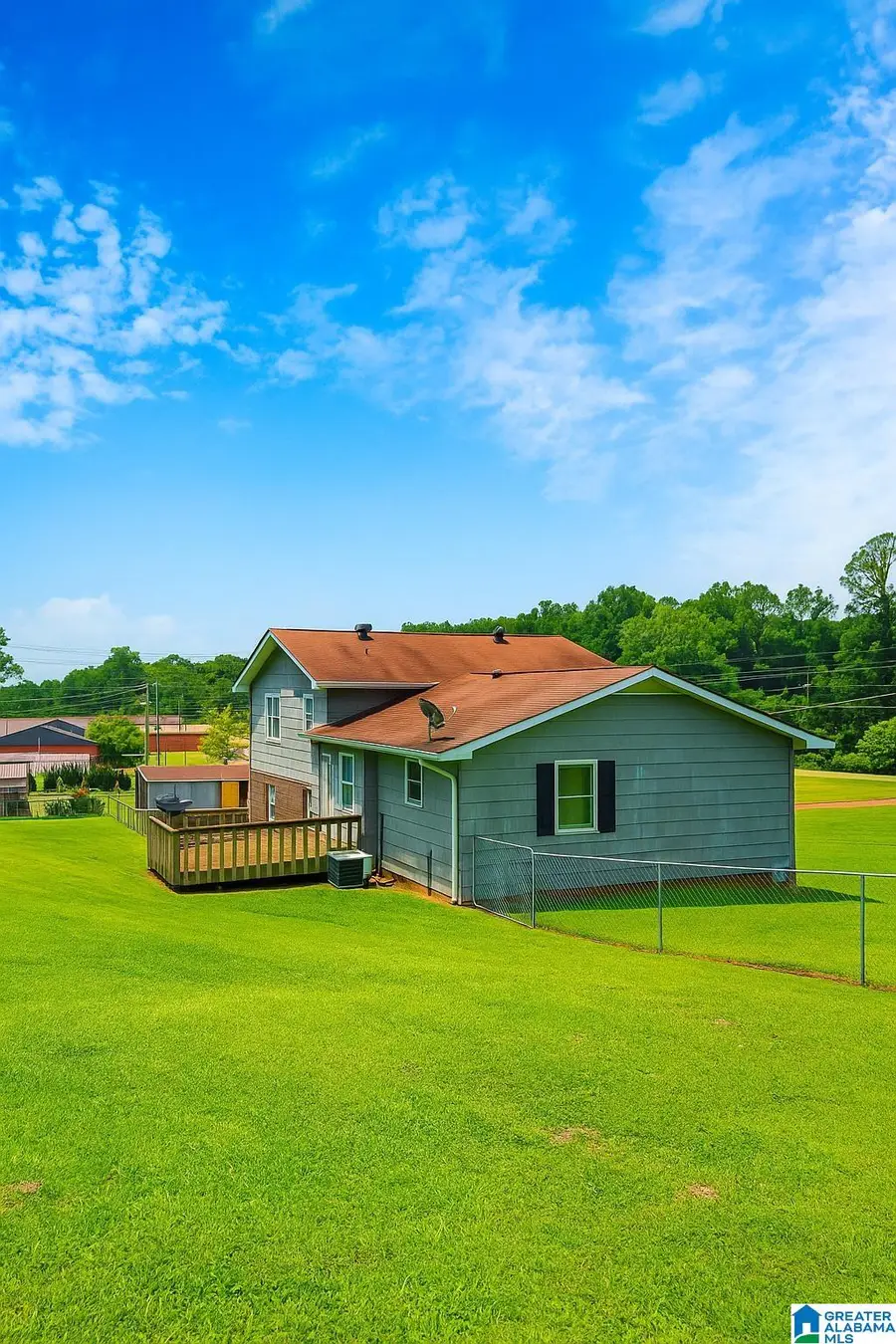
Listed by:james hill
Office:tmills realty group
MLS#:21423411
Source:AL_BAMLS
Price summary
- Price:$185,000
- Price per sq. ft.:$104.99
About this home
Welcome to 634 Taylors Chapel Road. A beautifully maintained home nestled on over 1.5 acres of peaceful countryside. This spacious property offers the perfect blend of comfort, functionality, and room to grow. Step inside to discover a generous floor plan featuring 3 bedrooms and 2 full bathrooms, ideal for families or those looking for extra space. The combined living and dining area provides an open and inviting atmosphere, perfect for entertaining or relaxing evenings at home. You’ll love the spacious den, offering a flexible second living space, perfect for a media room, playroom, or home office. The home also includes a one-car garage and ample outdoor space for gardening, recreation, or future expansion. Enjoy quiet country living while still being just minutes from local schools, shopping, and dining. This is a rare opportunity to own a move-in ready home on a large lot in a desirable area. Don’t miss your chance to make this peaceful retreat your own!
Contact an agent
Home facts
- Year built:1979
- Listing Id #:21423411
- Added:48 day(s) ago
- Updated:August 15, 2025 at 01:45 AM
Rooms and interior
- Bedrooms:3
- Total bathrooms:2
- Full bathrooms:2
- Living area:1,762 sq. ft.
Heating and cooling
- Cooling:Central
- Heating:Central
Structure and exterior
- Year built:1979
- Building area:1,762 sq. ft.
- Lot area:1.5 Acres
Schools
- High school:OXFORD
- Middle school:OXFORD
- Elementary school:COLDWATER
Utilities
- Water:Public Water
- Sewer:Septic
Finances and disclosures
- Price:$185,000
- Price per sq. ft.:$104.99
New listings near 634 TAYLORS CHAPEL ROAD
- New
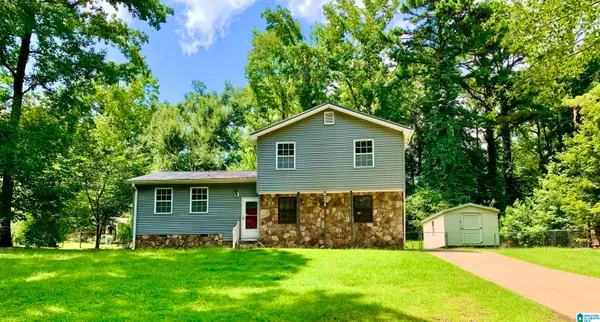 $139,500Active3 beds 1 baths1,576 sq. ft.
$139,500Active3 beds 1 baths1,576 sq. ft.627 W 63RD STREET, Anniston, AL 36206
MLS# 21428241Listed by: JACK COTTON REALTY LLC - New
 $135,000Active-- beds -- baths
$135,000Active-- beds -- baths433 E 23RD STREET, Anniston, AL 36207
MLS# 21428079Listed by: SOUTHERN HOMETOWN SELLING, LLC - New
 $159,900Active3 beds 2 baths1,246 sq. ft.
$159,900Active3 beds 2 baths1,246 sq. ft.5510 CHANDLER STREET, Anniston, AL 36206
MLS# 21427994Listed by: KELLER WILLIAMS REALTY GROUP - New
 Listed by ERA$369,000Active4 beds 3 baths2,652 sq. ft.
Listed by ERA$369,000Active4 beds 3 baths2,652 sq. ft.65 CAMELOT LANE, Anniston, AL 36207
MLS# 21427935Listed by: ERA KING REAL ESTATE - New
 $139,900Active2 beds 1 baths1,099 sq. ft.
$139,900Active2 beds 1 baths1,099 sq. ft.523 W 42ND STREET, Anniston, AL 36206
MLS# 21427914Listed by: KELLER WILLIAMS REALTY GROUP - New
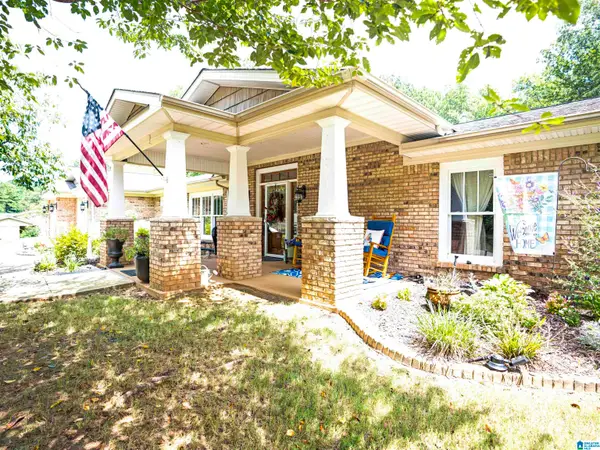 Listed by ERA$429,900Active4 beds 2 baths3,023 sq. ft.
Listed by ERA$429,900Active4 beds 2 baths3,023 sq. ft.1507 LITTLEBRANDT DRIVE, Anniston, AL 36205
MLS# 21427897Listed by: ERA KING REAL ESTATE - New
 $141,900Active2 beds 2 baths1,650 sq. ft.
$141,900Active2 beds 2 baths1,650 sq. ft.5506 CASH STREET, Anniston, AL 36206
MLS# 21427649Listed by: REAL ESTATE WIRED - New
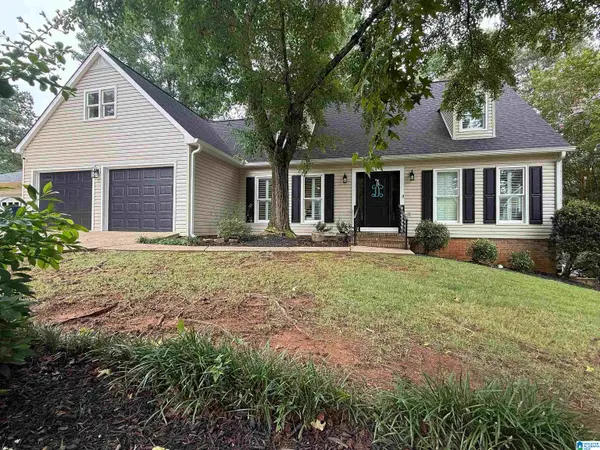 $309,900Active3 beds 3 baths3,084 sq. ft.
$309,900Active3 beds 3 baths3,084 sq. ft.1209 SOMERSET LANE, Anniston, AL 36207
MLS# 21427627Listed by: KELLER WILLIAMS REALTY GROUP - New
 $184,900Active3 beds 2 baths1,931 sq. ft.
$184,900Active3 beds 2 baths1,931 sq. ft.1307 ROBERTSON ROAD, Anniston, AL 36207
MLS# 21427641Listed by: KELLER WILLIAMS REALTY GROUP - New
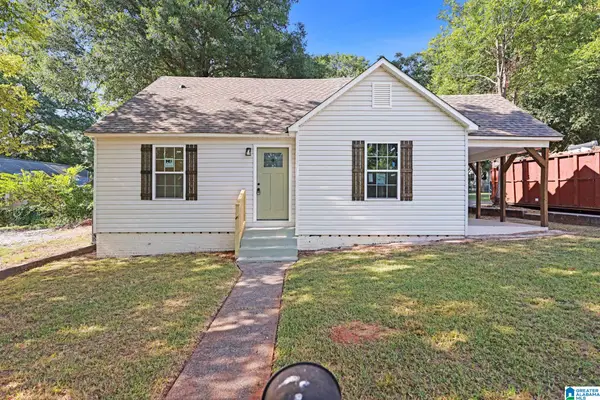 $145,000Active4 beds 2 baths1,279 sq. ft.
$145,000Active4 beds 2 baths1,279 sq. ft.405 GOODWIN CIRCLE, Anniston, AL 36207
MLS# 21427515Listed by: KELLY RIGHT REAL ESTATE OF ALA
