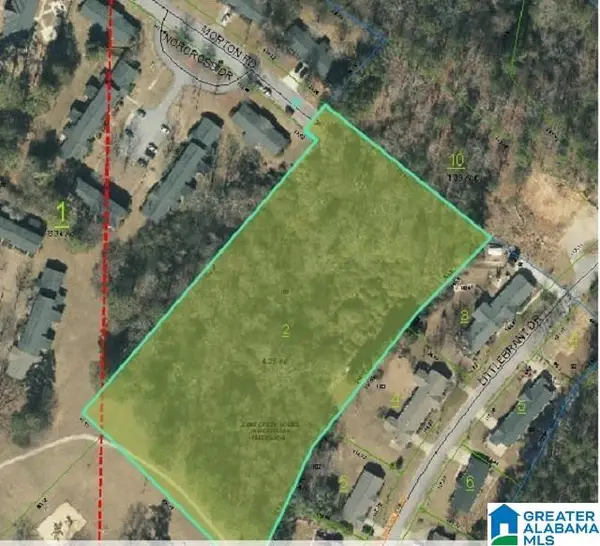810 DEARMANVILLE DRIVE N, Anniston, AL 36207
Local realty services provided by:ERA King Real Estate Company, Inc.
Listed by: teresa harris
Office: prime properties real estate, llc.
MLS#:21437138
Source:AL_BAMLS
Price summary
- Price:$825,000
- Price per sq. ft.:$169.89
About this home
Discover a truly exceptional property situated on over 5 acres of beautiful, private land. This unique 4-bedroom, 3.5-bath home offers an ideal blend of luxury, comfort, and outdoor living. Enjoy a refreshing in-ground pool and an impressive outdoor kitchen that’s perfect for entertaining family and friends. Inside, the fantastic kitchen provides plenty of space for cooking and gathering, complete with modern features and a warm, welcoming layout. A standout feature of this property is the 25' x 35' barn, partially heated and cooled, offering endless possibilities—use it as a workshop, storage space, hobby area, or convert it into something entirely your own. With its spacious acreage, versatile amenities, and unique character, this home provides the perfect retreat while still offering all the functionality you need. Properties like this don’t come along often.
Contact an agent
Home facts
- Year built:1988
- Listing ID #:21437138
- Added:85 day(s) ago
- Updated:February 12, 2026 at 04:42 AM
Rooms and interior
- Bedrooms:4
- Total bathrooms:4
- Full bathrooms:3
- Half bathrooms:1
- Living area:4,856 sq. ft.
Heating and cooling
- Cooling:Central, Electric
- Heating:Central, Gas Heat
Structure and exterior
- Year built:1988
- Building area:4,856 sq. ft.
- Lot area:5.6 Acres
Schools
- High school:WHITE PLAINS
- Middle school:WHITE PLAINS
- Elementary school:WHITE PLAINS
Utilities
- Water:Public Water
- Sewer:Septic
Finances and disclosures
- Price:$825,000
- Price per sq. ft.:$169.89
New listings near 810 DEARMANVILLE DRIVE N
- New
 $29,500Active4.4 Acres
$29,500Active4.4 Acres0 W LITTLEBRANDT DRIVE, Anniston, AL 36205
MLS# 21443249Listed by: DALTON WADE REAL ESTATE GROUP - New
 $497,000Active4 beds 4 baths3,500 sq. ft.
$497,000Active4 beds 4 baths3,500 sq. ft.43 FAULKNER DRIVE, Anniston, AL 36207
MLS# 21443166Listed by: EXP REALTY, LLC CENTRAL - New
 $220,000Active4 beds 3 baths2,466 sq. ft.
$220,000Active4 beds 3 baths2,466 sq. ft.115 TY DRIVE, Anniston, AL 36206
MLS# 21443155Listed by: KELLY RIGHT REAL ESTATE OF ALA - New
 $214,900Active4 beds 3 baths1,968 sq. ft.
$214,900Active4 beds 3 baths1,968 sq. ft.709 W 62ND STREET, Anniston, AL 36206
MLS# 21443142Listed by: LISTED SIMPLY  $24,900Pending3 beds 1 baths1,062 sq. ft.
$24,900Pending3 beds 1 baths1,062 sq. ft.4 RIDGE STREET, Anniston, AL 36201
MLS# 21443095Listed by: PRIME PROPERTIES REAL ESTATE, LLC $19,900Pending3 beds 1 baths1,200 sq. ft.
$19,900Pending3 beds 1 baths1,200 sq. ft.4759 EULATON ROAD, Anniston, AL 36201
MLS# 21443041Listed by: PRIME PROPERTIES REAL ESTATE, LLC- New
 $239,900Active4 beds 3 baths1,588 sq. ft.
$239,900Active4 beds 3 baths1,588 sq. ft.4417 MAYFAIR ROAD, Anniston, AL 36207
MLS# 21442964Listed by: KW REALTY GROUP - New
 $119,900Active2 beds 1 baths756 sq. ft.
$119,900Active2 beds 1 baths756 sq. ft.2916 MCKLEROY AVENUE, Anniston, AL 36201
MLS# 21442936Listed by: KW REALTY GROUP - New
 $349,900Active4 beds 3 baths3,059 sq. ft.
$349,900Active4 beds 3 baths3,059 sq. ft.648 WINFREY LANE, Anniston, AL 36206
MLS# 21442851Listed by: KELLY RIGHT REAL ESTATE OF ALA - New
 Listed by ERA$269,900Active3 beds 2 baths1,612 sq. ft.
Listed by ERA$269,900Active3 beds 2 baths1,612 sq. ft.29 MOUNTAIN SIDE CIRCLE, Anniston, AL 36207
MLS# 21442763Listed by: ERA KING REAL ESTATE

