827 CREEK TRAIL, Anniston, AL 36206
Local realty services provided by:ERA King Real Estate Company, Inc.


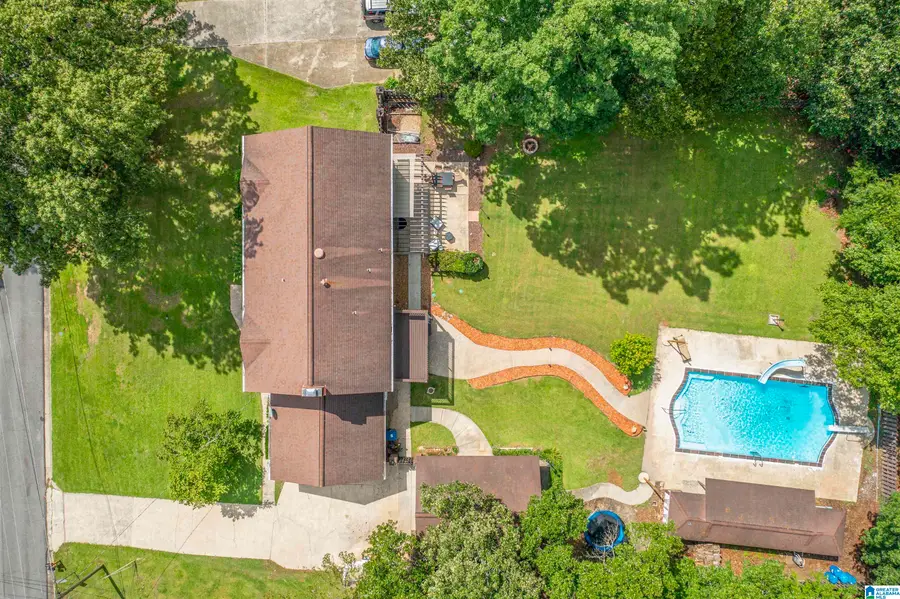
Listed by:morgan knight
Office:keller williams realty group
MLS#:21424319
Source:AL_BAMLS
Price summary
- Price:$318,000
- Price per sq. ft.:$98.15
About this home
New listing in the desirable Indian Oaks subdivision! This spacious 5-bedroom, 3.5-bathroom house offers 3,240 square feet of comfortable living space. The kitchen features beautiful granite countertops, newly added island, with some stainless steel appliances, while updated plumbing throughout ensures modern reliability. The huge fenced backyard includes fresh sod, privacy fencing, and a convenient sprinkler system for easy maintenance. The inground pool comes with a slide and fountain for endless entertainment, plus a pool house with full bathroom and outdoor bar - perfect for hosting friends and family gatherings. The detached garage features three garage doors for plenty of parking and storage space. The large primary bedroom offers a luxurious walk-in shower, private balcony, new electric fireplace, and fresh carpet. Cozy up by the wood burning fireplace in the family room or enjoy movie nights in the dedicated home theater. This home has all the indoor and outdoor space you need!
Contact an agent
Home facts
- Year built:1976
- Listing Id #:21424319
- Added:37 day(s) ago
- Updated:August 15, 2025 at 02:40 AM
Rooms and interior
- Bedrooms:5
- Total bathrooms:3
- Full bathrooms:2
- Half bathrooms:1
- Living area:3,240 sq. ft.
Heating and cooling
- Cooling:Central
- Heating:Central
Structure and exterior
- Year built:1976
- Building area:3,240 sq. ft.
- Lot area:0.56 Acres
Schools
- High school:SAKS
- Middle school:SAKS
- Elementary school:SAKS
Utilities
- Water:Public Water
- Sewer:Septic
Finances and disclosures
- Price:$318,000
- Price per sq. ft.:$98.15
New listings near 827 CREEK TRAIL
- New
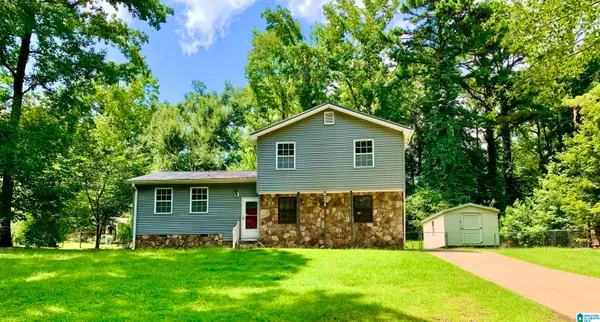 $139,500Active3 beds 1 baths1,576 sq. ft.
$139,500Active3 beds 1 baths1,576 sq. ft.627 W 63RD STREET, Anniston, AL 36206
MLS# 21428241Listed by: JACK COTTON REALTY LLC - New
 $135,000Active-- beds -- baths
$135,000Active-- beds -- baths433 E 23RD STREET, Anniston, AL 36207
MLS# 21428079Listed by: SOUTHERN HOMETOWN SELLING, LLC - New
 $159,900Active3 beds 2 baths1,246 sq. ft.
$159,900Active3 beds 2 baths1,246 sq. ft.5510 CHANDLER STREET, Anniston, AL 36206
MLS# 21427994Listed by: KELLER WILLIAMS REALTY GROUP - New
 Listed by ERA$369,000Active4 beds 3 baths2,652 sq. ft.
Listed by ERA$369,000Active4 beds 3 baths2,652 sq. ft.65 CAMELOT LANE, Anniston, AL 36207
MLS# 21427935Listed by: ERA KING REAL ESTATE - New
 $139,900Active2 beds 1 baths1,099 sq. ft.
$139,900Active2 beds 1 baths1,099 sq. ft.523 W 42ND STREET, Anniston, AL 36206
MLS# 21427914Listed by: KELLER WILLIAMS REALTY GROUP - New
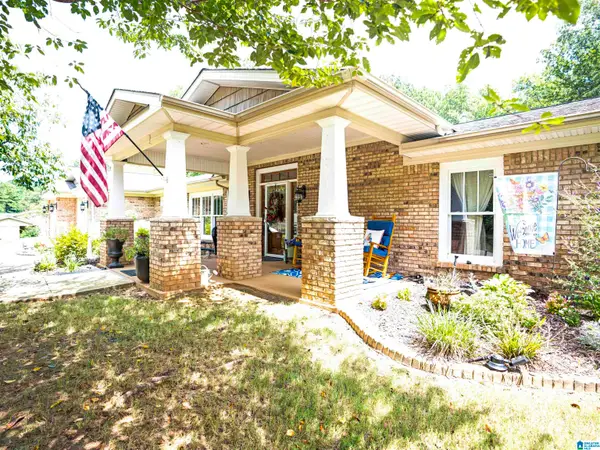 Listed by ERA$429,900Active4 beds 2 baths3,023 sq. ft.
Listed by ERA$429,900Active4 beds 2 baths3,023 sq. ft.1507 LITTLEBRANDT DRIVE, Anniston, AL 36205
MLS# 21427897Listed by: ERA KING REAL ESTATE - New
 $141,900Active2 beds 2 baths1,650 sq. ft.
$141,900Active2 beds 2 baths1,650 sq. ft.5506 CASH STREET, Anniston, AL 36206
MLS# 21427649Listed by: REAL ESTATE WIRED - New
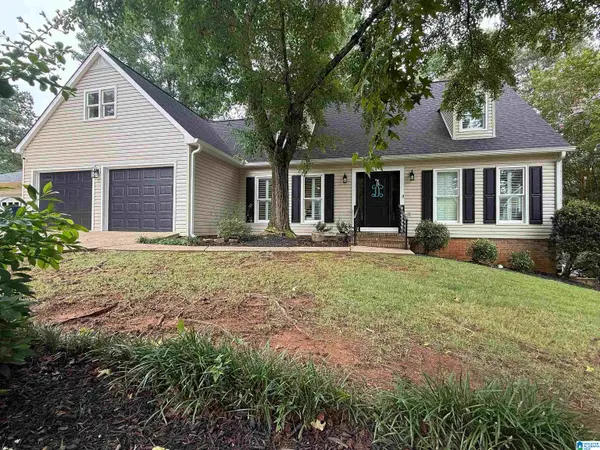 $309,900Active3 beds 3 baths3,084 sq. ft.
$309,900Active3 beds 3 baths3,084 sq. ft.1209 SOMERSET LANE, Anniston, AL 36207
MLS# 21427627Listed by: KELLER WILLIAMS REALTY GROUP - New
 $184,900Active3 beds 2 baths1,931 sq. ft.
$184,900Active3 beds 2 baths1,931 sq. ft.1307 ROBERTSON ROAD, Anniston, AL 36207
MLS# 21427641Listed by: KELLER WILLIAMS REALTY GROUP - New
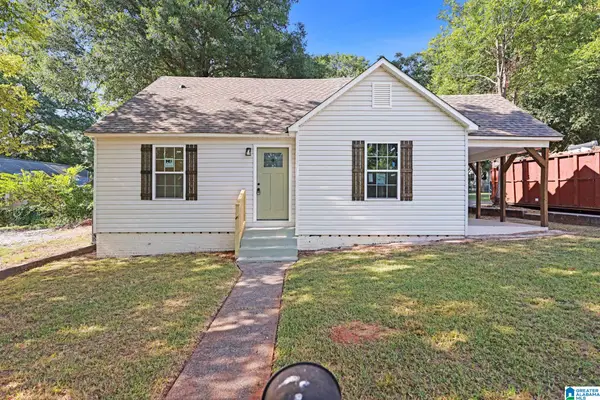 $145,000Active4 beds 2 baths1,279 sq. ft.
$145,000Active4 beds 2 baths1,279 sq. ft.405 GOODWIN CIRCLE, Anniston, AL 36207
MLS# 21427515Listed by: KELLY RIGHT REAL ESTATE OF ALA
