84 FREEDOM WAY, Anniston, AL 36207
Local realty services provided by:ERA King Real Estate Company, Inc.
Listed by: byron medellin
Office: keller williams realty group
MLS#:21436873
Source:AL_BAMLS
Price summary
- Price:$399,900
- Price per sq. ft.:$150.96
About this home
A MUST SEE. For sale in Mountainview Subdivision! This gorgeous 2019 move-in ready 4bed/3bath home sits on a .51-acre lot. Step inside and notice the premium finishes throughout, LVP flooring, crown molding, granite surfaces, a formal dining room, a modern kitchen, and living room with a cozy gas fireplace. The split-bdrm design places the master opposite two guest bedrooms with a full bath in between. The kitchen is a true highlight with granite countertops, new appliances, custom cabinets, and a great pantry. Enjoy chatting with guests at the breakfast bar or gather in the breakfast nook for casual meals. Off the main level, you'll find a 12x16 climate-controlled sunroom with its own mini split-perfect for relaxing. From there, step into the fenced backyard for grilling and outdoor fun. Upstairs, a large 4bdrm includes its own private bath. The garage also features mini split, providing 552 sqft. of heated/cooled space ideal for projects, a workshop or the ultimate man cave.
Contact an agent
Home facts
- Year built:2019
- Listing ID #:21436873
- Added:47 day(s) ago
- Updated:January 01, 2026 at 08:35 PM
Rooms and interior
- Bedrooms:4
- Total bathrooms:3
- Full bathrooms:3
- Living area:2,649 sq. ft.
Heating and cooling
- Cooling:Central, Split System
- Heating:Central, Electric, Gas Heat, Heat Pump
Structure and exterior
- Year built:2019
- Building area:2,649 sq. ft.
- Lot area:0.51 Acres
Schools
- High school:WHITE PLAINS
- Middle school:WHITE PLAINS
- Elementary school:WHITE PLAINS
Utilities
- Water:Public Water
- Sewer:Septic
Finances and disclosures
- Price:$399,900
- Price per sq. ft.:$150.96
New listings near 84 FREEDOM WAY
- New
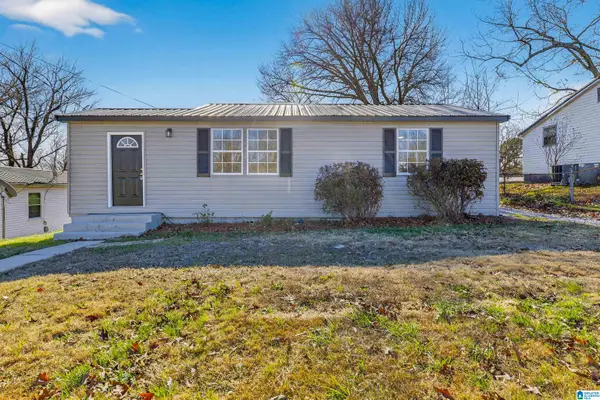 $109,900Active3 beds 2 baths962 sq. ft.
$109,900Active3 beds 2 baths962 sq. ft.428 OAK LANE, Anniston, AL 36206
MLS# 21439654Listed by: KELLY RIGHT REAL ESTATE OF ALA - New
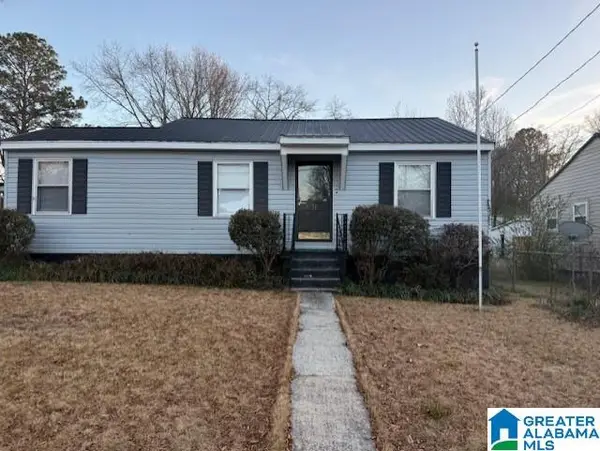 $120,000Active3 beds 1 baths972 sq. ft.
$120,000Active3 beds 1 baths972 sq. ft.51 PELHAM HEIGHTS, Anniston, AL 36206
MLS# 21439632Listed by: NEW HOPE REALTY LLC - New
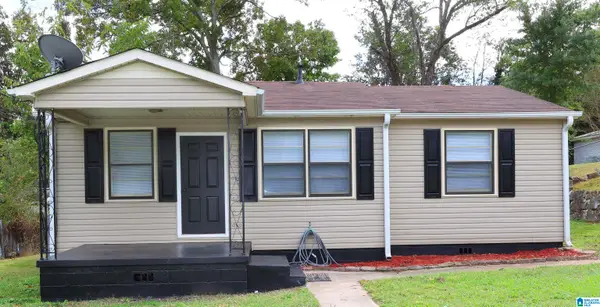 $84,900Active3 beds 1 baths1,198 sq. ft.
$84,900Active3 beds 1 baths1,198 sq. ft.420 OAK LANE, Anniston, AL 36206
MLS# 21439506Listed by: KELLY RIGHT REAL ESTATE OF ALA - New
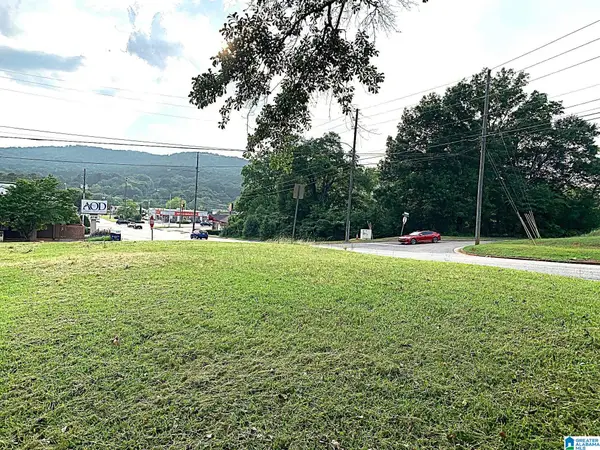 $35,000Active0.11 Acres
$35,000Active0.11 Acres302 GREENBRIER DEAR ROAD, Anniston, AL 36207
MLS# 21439485Listed by: NEW LOCATION REALTY, LLC - New
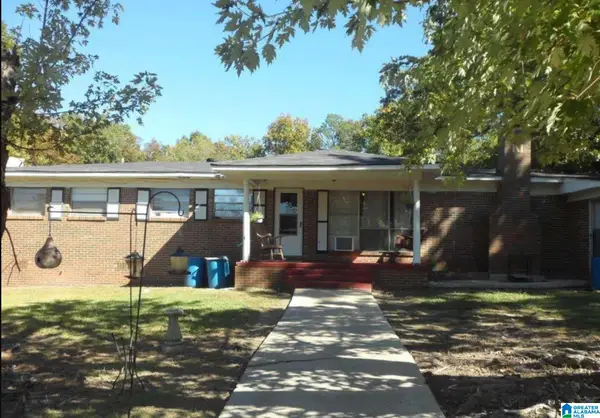 $160,000Active3 beds 3 baths2,141 sq. ft.
$160,000Active3 beds 3 baths2,141 sq. ft.4729 PITTS AVENUE, Anniston, AL 36207
MLS# 21439482Listed by: SOUTHERN HOMETOWN SELLING, LLC - New
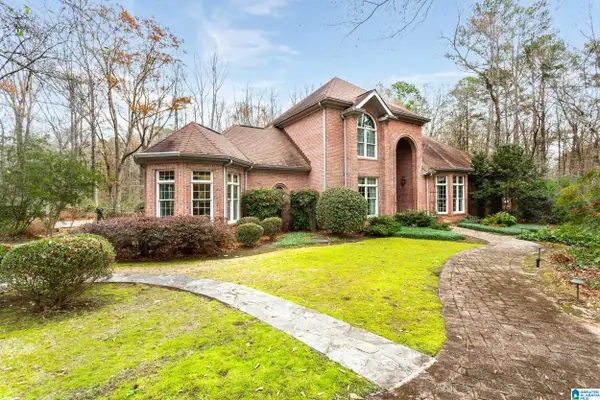 Listed by ERA$860,000Active4 beds 4 baths5,789 sq. ft.
Listed by ERA$860,000Active4 beds 4 baths5,789 sq. ft.4906 LAUREL TRACE, Anniston, AL 36207
MLS# 21439439Listed by: ERA KING REAL ESTATE - New
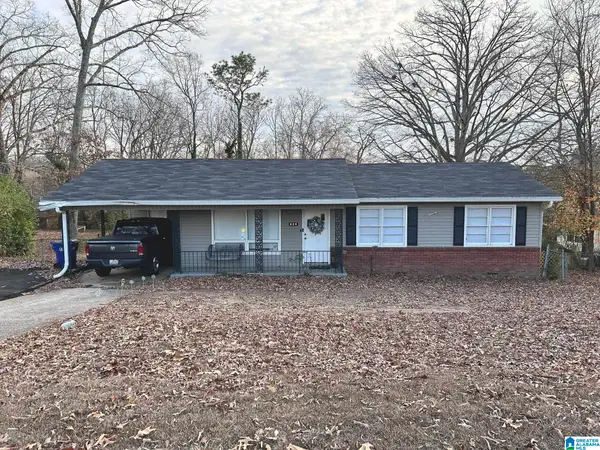 $179,900Active3 beds 2 baths1,452 sq. ft.
$179,900Active3 beds 2 baths1,452 sq. ft.824 W 54TH STREET, Anniston, AL 36206
MLS# 21439389Listed by: FREEDOM REALTY, LLC - New
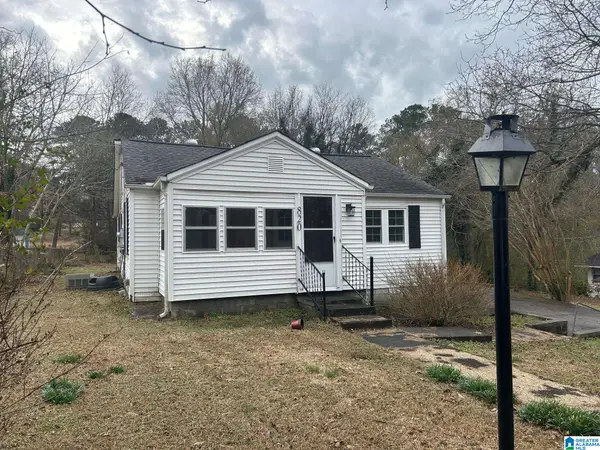 $89,900Active3 beds 2 baths917 sq. ft.
$89,900Active3 beds 2 baths917 sq. ft.820 51ST STREET, Anniston, AL 36206
MLS# 21439338Listed by: KELLER WILLIAMS REALTY GROUP - New
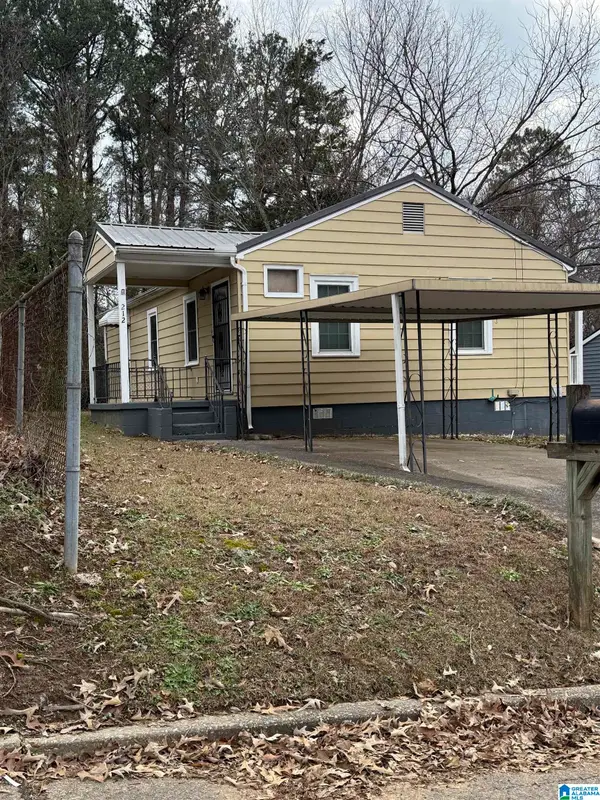 Listed by ERA$130,000Active2 beds 1 baths900 sq. ft.
Listed by ERA$130,000Active2 beds 1 baths900 sq. ft.212 E 29TH STREET, Anniston, AL 36201
MLS# 21439321Listed by: ERA KING REAL ESTATE - New
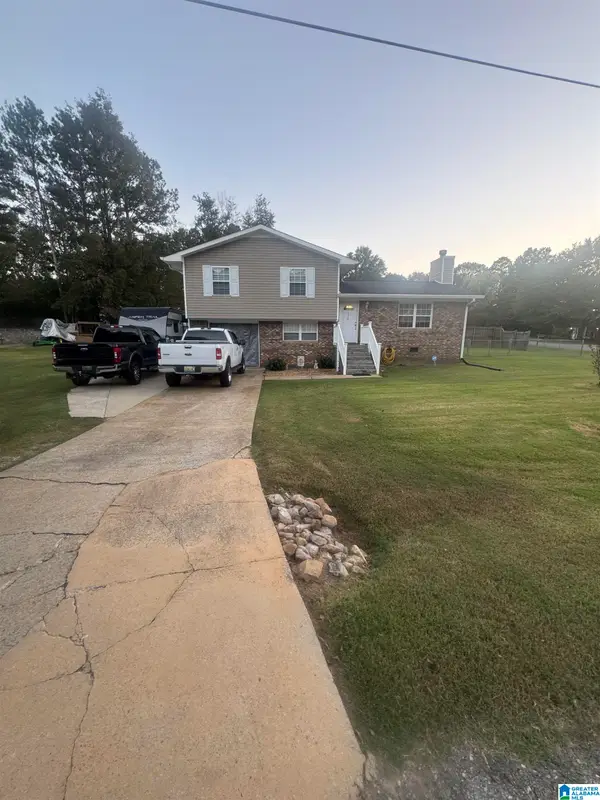 $300,000Active6 beds 3 baths792 sq. ft.
$300,000Active6 beds 3 baths792 sq. ft.170 STARLA DRIVE, Anniston, AL 36207
MLS# 21439312Listed by: PORTER & PORTER COMPANY
