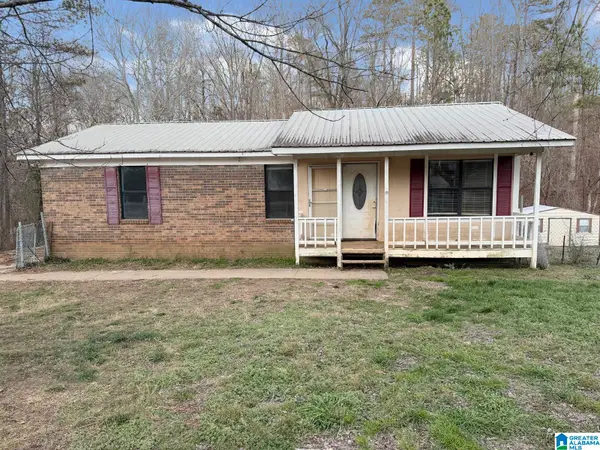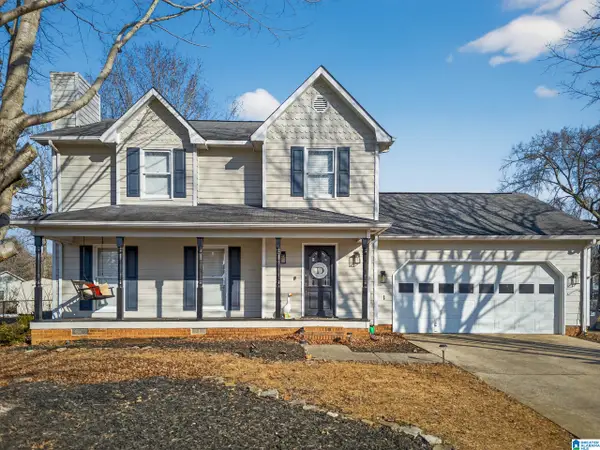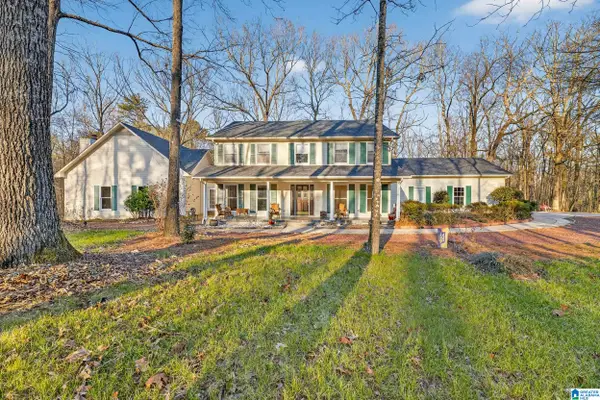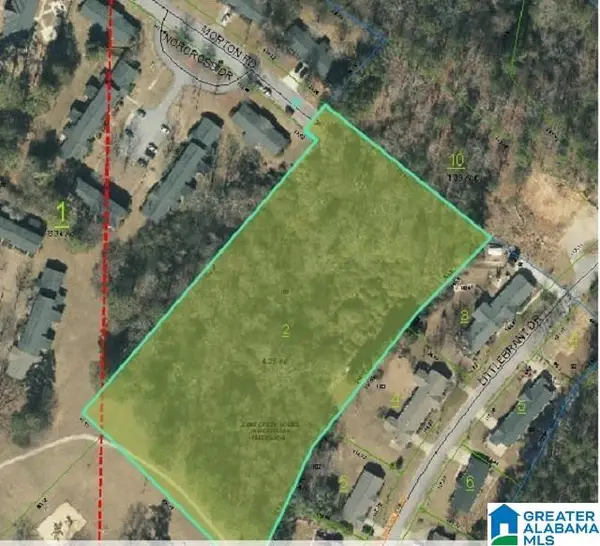920 HILLYER HIGH ROAD, Anniston, AL 36207
Local realty services provided by:ERA King Real Estate Company, Inc.
920 HILLYER HIGH ROAD,Anniston, AL 36207
$549,500
- 6 Beds
- 4 Baths
- 4,743 sq. ft.
- Single family
- Active
Listed by: joey crews, shawn crawford
Office: kw realty group
MLS#:21431773
Source:AL_BAMLS
Price summary
- Price:$549,500
- Price per sq. ft.:$115.85
About this home
Experience your own private mountain haven in East Alabama, where stunning views & serenity create the perfect retreat. This 6BR, 3.5BA home perched atop the ridge captures breathtaking views of Mt. Cheaha & Oxford’s twinkling city lights. Inside, enjoy refined craftsmanship w/ hardwood floors, trey ceilings & a cozy fireplace enhancing the living area. The beautifully designed kitchen features Alderwood cabinetry, granite countertops, tile backsplash & newer appliances, opening to sunlit rooms w/ panoramic vistas. Enjoy peaceful mornings & glowing sunsets from the deck or terrace surrounded by nature’s tranquil beauty. The primary suite offers a spa bath, dual walk-in closets & deck access. Finished basement w/ kitchenette, bedroom & bath provides space for guests or rental income. Nestled in a quiet, scenic setting w/ low Alabama property taxes & a prime location—an easy drive to Birmingham, Atlanta, Huntsville & Chattanooga. This exceptional property offers endless opportunities.
Contact an agent
Home facts
- Year built:2011
- Listing ID #:21431773
- Added:149 day(s) ago
- Updated:February 16, 2026 at 03:48 AM
Rooms and interior
- Bedrooms:6
- Total bathrooms:4
- Full bathrooms:3
- Half bathrooms:1
- Living area:4,743 sq. ft.
Heating and cooling
- Cooling:Central, Dual Systems, Electric
- Heating:Central, Dual Systems, Electric
Structure and exterior
- Year built:2011
- Building area:4,743 sq. ft.
- Lot area:0.54 Acres
Schools
- High school:ANNISTON
- Middle school:ANNISTON
- Elementary school:GOLDEN SPRINGS
Utilities
- Water:Public Water
- Sewer:Sewer Connected
Finances and disclosures
- Price:$549,500
- Price per sq. ft.:$115.85
New listings near 920 HILLYER HIGH ROAD
- New
 $79,000Active3 beds 2 baths1,008 sq. ft.
$79,000Active3 beds 2 baths1,008 sq. ft.439 W 64TH STREET, Anniston, AL 36206
MLS# 21443639Listed by: RE/MAX REALTY BROKERS - New
 $274,900Active3 beds 3 baths1,876 sq. ft.
$274,900Active3 beds 3 baths1,876 sq. ft.4317 CAMBRIDGE LANE, Anniston, AL 36207
MLS# 21443376Listed by: KW REALTY GROUP - New
 $499,900Active7 beds 5 baths4,603 sq. ft.
$499,900Active7 beds 5 baths4,603 sq. ft.105 WOODCREST DRIVE, Anniston, AL 36207
MLS# 21443364Listed by: KW REALTY GROUP - New
 $29,500Active4.4 Acres
$29,500Active4.4 Acres0 W LITTLEBRANDT DRIVE, Anniston, AL 36205
MLS# 21443249Listed by: DALTON WADE REAL ESTATE GROUP - New
 $497,000Active4 beds 4 baths3,500 sq. ft.
$497,000Active4 beds 4 baths3,500 sq. ft.43 FAULKNER DRIVE, Anniston, AL 36207
MLS# 21443166Listed by: EXP REALTY, LLC CENTRAL - New
 $220,000Active4 beds 3 baths2,466 sq. ft.
$220,000Active4 beds 3 baths2,466 sq. ft.115 TY DRIVE, Anniston, AL 36206
MLS# 21443155Listed by: KELLY RIGHT REAL ESTATE OF ALA - New
 $214,900Active4 beds 3 baths1,968 sq. ft.
$214,900Active4 beds 3 baths1,968 sq. ft.709 W 62ND STREET, Anniston, AL 36206
MLS# 21443142Listed by: LISTED SIMPLY  $24,900Pending3 beds 1 baths1,062 sq. ft.
$24,900Pending3 beds 1 baths1,062 sq. ft.4 RIDGE STREET, Anniston, AL 36201
MLS# 21443095Listed by: PRIME PROPERTIES REAL ESTATE, LLC $19,900Pending3 beds 1 baths1,200 sq. ft.
$19,900Pending3 beds 1 baths1,200 sq. ft.4759 EULATON ROAD, Anniston, AL 36201
MLS# 21443041Listed by: PRIME PROPERTIES REAL ESTATE, LLC- New
 $239,900Active4 beds 3 baths1,588 sq. ft.
$239,900Active4 beds 3 baths1,588 sq. ft.4417 MAYFAIR ROAD, Anniston, AL 36207
MLS# 21442964Listed by: KW REALTY GROUP

