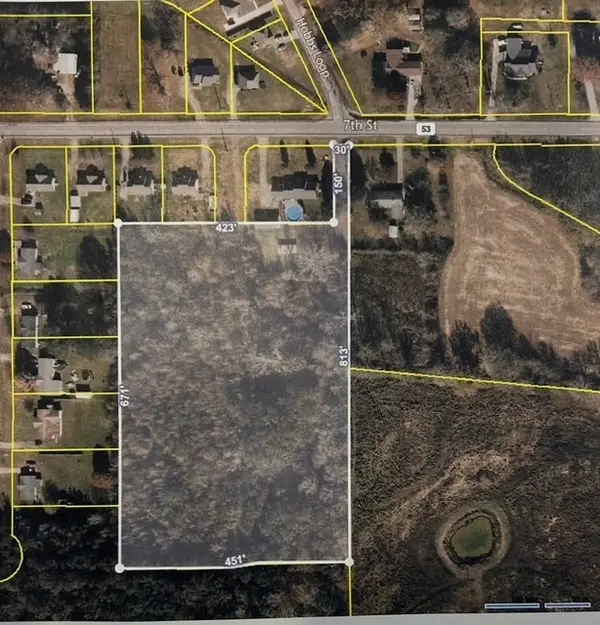29134 Amy Cir, Ardmore, AL 35739
Local realty services provided by:ERA Chappell & Associates Realty & Rental
29134 Amy Cir,Ardmore, AL 35739
$291,500
- 4 Beds
- 2 Baths
- 1,800 sq. ft.
- Single family
- Active
Listed by: jay butler
Office: butler realty
MLS#:2534018
Source:NASHVILLE
Price summary
- Price:$291,500
- Price per sq. ft.:$161.94
About this home
This beautiful brick rancher has a lovely open floor plan with 1,800 square feet and 4 bedrooms (or use 1 for an office). Trey ceilings in dining room & living room which also has a ceiling fan & fire place. Master has trey ceiling, ceiling fan, private bathroom, double-sink vanity, jacuzzi tub & separate shower. Kitchen connects to eating area, has beautiful cabinets & counter tops, + stainless steel appliances & double sink. Great backyard w/concrete patio. Two-car garage. This home is conveniently located to I-65 and Hwy 53.
Contact an agent
Home facts
- Year built:2007
- Listing ID #:2534018
- Added:925 day(s) ago
- Updated:December 17, 2025 at 10:38 PM
Rooms and interior
- Bedrooms:4
- Total bathrooms:2
- Full bathrooms:2
- Living area:1,800 sq. ft.
Heating and cooling
- Cooling:Ceiling Fan(s), Central Air
- Heating:Central
Structure and exterior
- Year built:2007
- Building area:1,800 sq. ft.
- Lot area:0.24 Acres
Schools
- High school:Ardmore High School
- Middle school:Ardmore High School
- Elementary school:Cedar Hill Elementary School
Utilities
- Water:Private
- Sewer:Public Sewer
Finances and disclosures
- Price:$291,500
- Price per sq. ft.:$161.94
- Tax amount:$599
New listings near 29134 Amy Cir
 $210,000Active2 beds 2 baths1,516 sq. ft.
$210,000Active2 beds 2 baths1,516 sq. ft.28008 Al Highway 251, Ardmore, AL 35739
MLS# 3030892Listed by: BUTLER REALTY $175,000Active6.95 Acres
$175,000Active6.95 Acres24994 7th Avenue, Ardmore, AL 35739
MLS# 3017363Listed by: BUTLER REALTY $425,000Active3 beds 3 baths2,123 sq. ft.
$425,000Active3 beds 3 baths2,123 sq. ft.27615 Shannon Rd, Ardmore, AL 35739
MLS# 2927644Listed by: BUTLER REALTY
