182 OSPREY AVENUE, Arley, AL 35541
Local realty services provided by:ERA King Real Estate Company, Inc.
Listed by: billy brodie
Office: keller williams
MLS#:21439712
Source:AL_BAMLS
Price summary
- Price:$1,485,000
- Price per sq. ft.:$413.88
About this home
MASSIVE PRICE IMPROVEMENT!Welcome to this Smith Lake industrial farmhouse!On MLVL, open concept living with knotty cypress vaulted ceilings.Wolfe and SubZero Appliances in kitchen with vintage farmhouse sink and custom steel vent.One of one custom walnut bartop and 1800's french imported stained glass.Designed through Historic Cullman's Southern Accents!Lutron recessed lighting and fully smart home integrated.Steel wrapped fireplace with walnut mantle.MBR on MLVL,Egyptian walk in closet doors, garden tub,walk in shower and bathroom floors heated.All bedrooms have balconies overlooking the lake offering a 270 degree lake view.Spray foam insulation across interior/exterior walls with laser leveled shiplap.Hand peeled white oak floors upstairs, 3bds/2ba &bunkroom.Whole house backup generator,standing seam metal roof.Full length back patio and outdoor kitchen.Year round water,92 ft. bridge,swim pier,double slip covered boathouse,tanning deck, and all low maintenance aluminum decking.
Contact an agent
Home facts
- Year built:2018
- Listing ID #:21439712
- Added:188 day(s) ago
- Updated:January 05, 2026 at 08:38 PM
Rooms and interior
- Bedrooms:4
- Total bathrooms:4
- Full bathrooms:3
- Half bathrooms:1
- Living area:3,588 sq. ft.
Heating and cooling
- Cooling:Central
- Heating:Central
Structure and exterior
- Year built:2018
- Building area:3,588 sq. ft.
- Lot area:0.54 Acres
Schools
- High school:MEEK
- Middle school:MEEK
- Elementary school:MEEK
Utilities
- Water:Public Water
- Sewer:Septic
Finances and disclosures
- Price:$1,485,000
- Price per sq. ft.:$413.88
New listings near 182 OSPREY AVENUE
- New
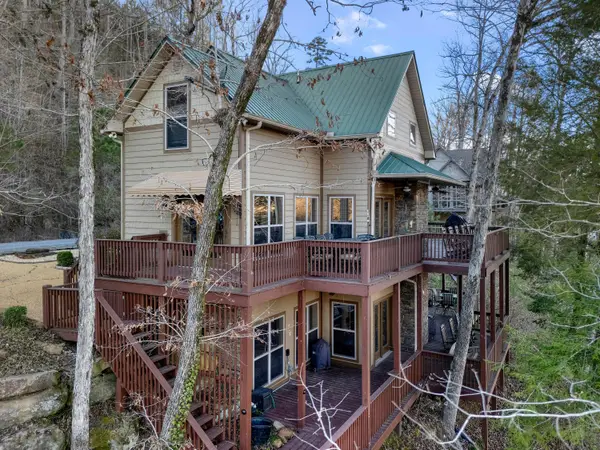 $929,000Active5 beds 4 baths3,200 sq. ft.
$929,000Active5 beds 4 baths3,200 sq. ft.495 Lakeridge Dr, Arley, AL 35541
MLS# 26-3Listed by: JOSEPH CARTER REALTY - SMITH LAKE/JASPER - New
 $99,900Active0.5 Acres
$99,900Active0.5 Acres458 COUNTY ROAD 4036, Arley, AL 35541
MLS# 21439458Listed by: BJC REAL ESTATE 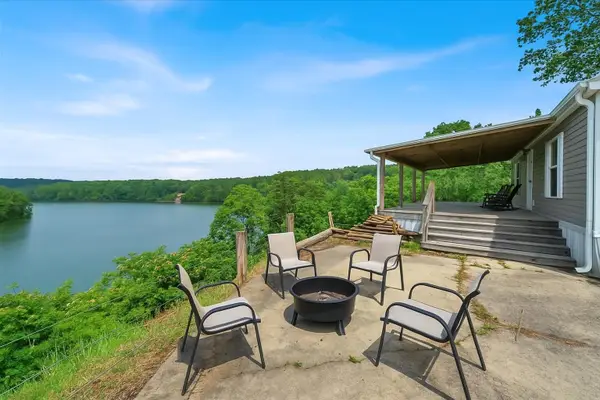 $305,000Active2 beds 2 baths864 sq. ft.
$305,000Active2 beds 2 baths864 sq. ft.1137 Co Rd 214, Arley, AL 35541
MLS# 526297Listed by: DOYLE REAL ESTATE AGENCY INC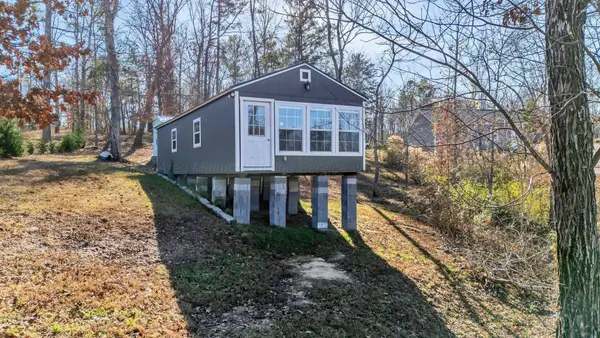 $379,000Active1 beds 1 baths704 sq. ft.
$379,000Active1 beds 1 baths704 sq. ft.356 County Road 3902, Arley, AL 35541
MLS# 25-2396Listed by: LAKE HOMES REALTY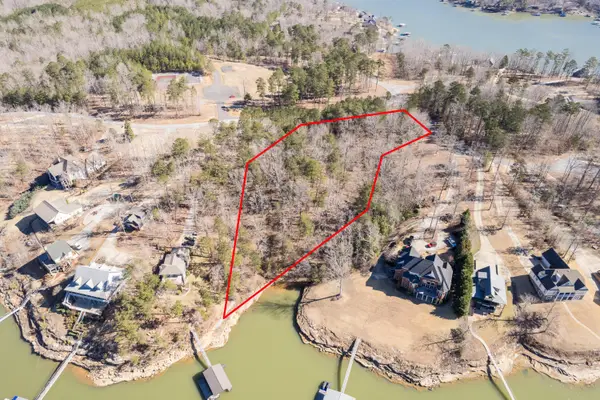 $199,900Active2.6 Acres
$199,900Active2.6 AcresLOT 55 S Pointe Dr, Arley, AL 35541
MLS# 25-2378Listed by: LAKE HOMES REALTY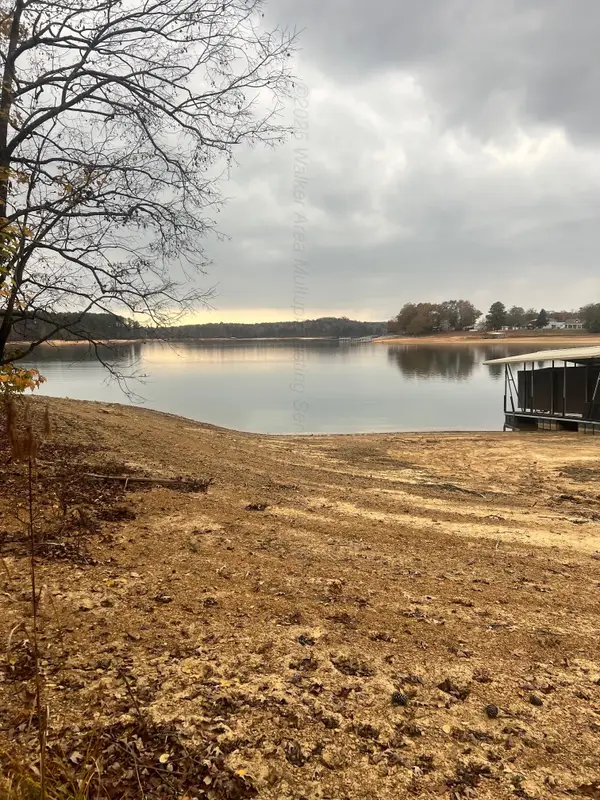 $249,000Active1.1 Acres
$249,000Active1.1 AcresLOT 25 Lynnwood Estates Phase 2, Arley, AL 35541
MLS# 25-2288Listed by: YOUNG'S REALTY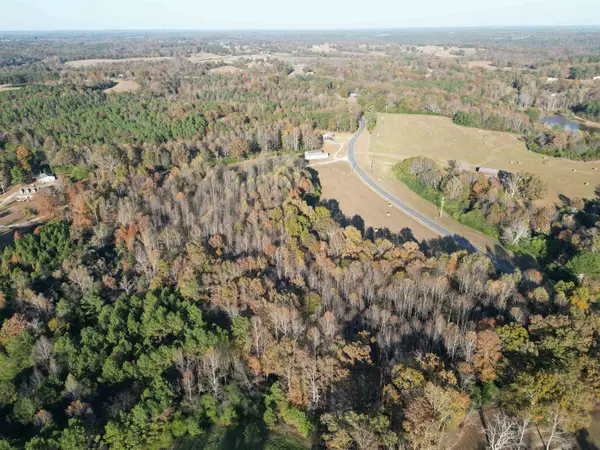 $179,000Active25 Acres
$179,000Active25 Acres0 Helicon Rd, Arley, AL 35541
MLS# 525873Listed by: CULPEPPER REAL ESTATE INC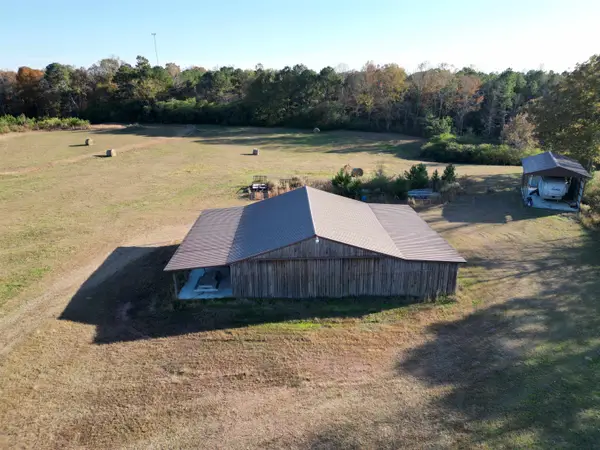 $379,000Active51 Acres
$379,000Active51 Acres4401 Helicon Rd, Arley, AL 35541
MLS# 525870Listed by: CULPEPPER REAL ESTATE INC $79,900Active0.64 Acres
$79,900Active0.64 Acres000 LAKE POINTE DRIVE, Arley, AL 35541
MLS# 21436727Listed by: MAGNOLIA LAND & HOMES LLC $135,000Active0.8 Acres
$135,000Active0.8 AcresLot 23 Bear Branch Cove, Arley, AL 35541
MLS# 25-2248Listed by: LAKE HOMES REALTY
