388 EMMONS DRIVE, Arley, AL 35541
Local realty services provided by:ERA Waldrop Real Estate
Listed by:jane huston crommelin
Office:ray & poynor properties
MLS#:21394360
Source:AL_BAMLS
Price summary
- Price:$1,299,000
- Price per sq. ft.:$289.96
About this home
Welcome to 388 Emmons Dr on Smith Lake! With 400+ ft of waterfront, this property has wide porches to enjoy the views. Front entrance opens to 2-story foyer & great room with wall of windows & coffered ceiling, dining room, elevator, office/study & half bath. The kitchen with granite countertops, gas cooktop & double ovens is open to large breakfast nook w/banquette seating & custom dining table. Large laundry room next to kitchen. Primary suite has an ensuite bath w/large shower, separate vanities & water closet; two walk-in closets & French doors to the covered deck. Upstairs has two bedrooms with ensuite baths, both with French doors to the upper deck, and large walk-in closets. Downstairs has a large rec room with French doors to a lake view patio, wet bar with full sized refrigerator, full bath, and bunk room. Guest house has 2BRs, 2BAs, living area & kitchenette with lake view porch. Main house has two car garage with workshop area. Boat dock with lift and upper sun deck.
Contact an agent
Home facts
- Year built:2009
- Listing ID #:21394360
- Added:413 day(s) ago
- Updated:September 30, 2025 at 12:40 AM
Rooms and interior
- Bedrooms:5
- Total bathrooms:7
- Full bathrooms:6
- Half bathrooms:1
- Living area:4,480 sq. ft.
Heating and cooling
- Cooling:3+ Systems, Central, Electric
- Heating:3+ Systems, Central, Forced Air, Gas Heat, Propane Gas
Structure and exterior
- Year built:2009
- Building area:4,480 sq. ft.
- Lot area:2 Acres
Schools
- High school:MEEK
- Middle school:MEEK
- Elementary school:MEEK
Utilities
- Water:Public Water
- Sewer:Septic
Finances and disclosures
- Price:$1,299,000
- Price per sq. ft.:$289.96
New listings near 388 EMMONS DRIVE
- New
 $735,000Active3 beds 3 baths2,143 sq. ft.
$735,000Active3 beds 3 baths2,143 sq. ft.1663 Old Houston Rd, Arley, AL 35541
MLS# 25-1936Listed by: LAKE HOMES REALTY 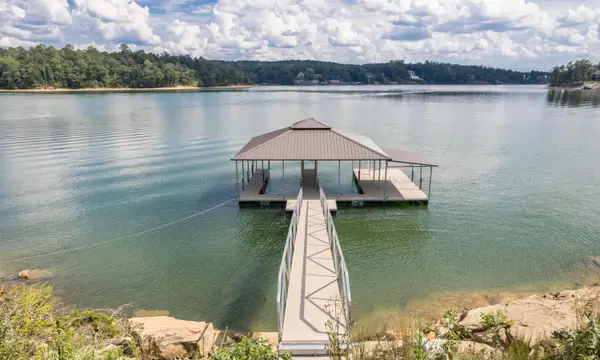 $439,000Active0 Acres
$439,000Active0 Acres96 County Road 3951, Arley, AL 35541
MLS# 25-1891Listed by: LAKE HOMES REALTY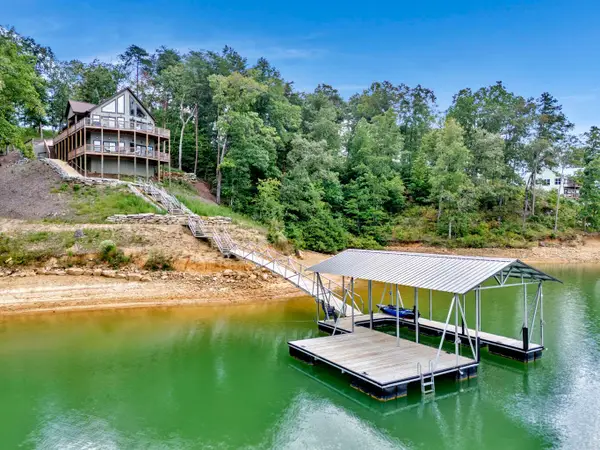 Listed by ERA$985,000Active5 beds 3 baths4,300 sq. ft.
Listed by ERA$985,000Active5 beds 3 baths4,300 sq. ft.110 Osprey Ave, Arley, AL 35541
MLS# 25-1850Listed by: ERA BYARS REALTY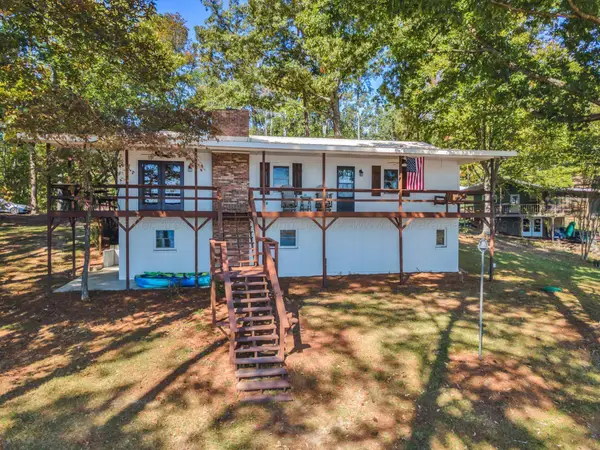 $749,000Active3 beds 3 baths2,600 sq. ft.
$749,000Active3 beds 3 baths2,600 sq. ft.977 County Road 3926, Arley, AL 35541
MLS# 25-1827Listed by: LAKE HOMES REALTY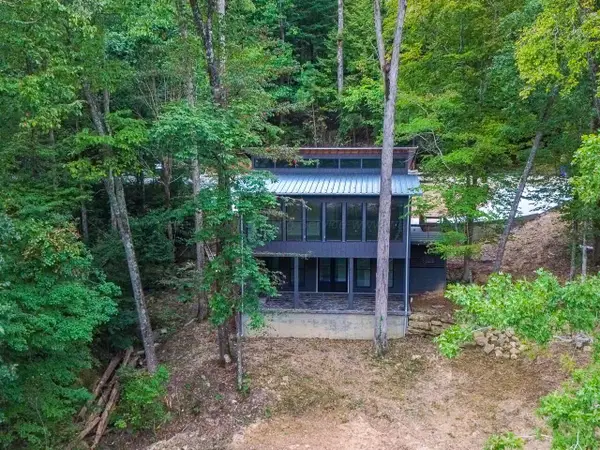 $795,000Active3 beds 3 baths1,940 sq. ft.
$795,000Active3 beds 3 baths1,940 sq. ft.158 Northpointe Dr, Arley, AL 35541
MLS# 25-1811Listed by: LAKE AND COAST REAL ESTATE CO., LLC.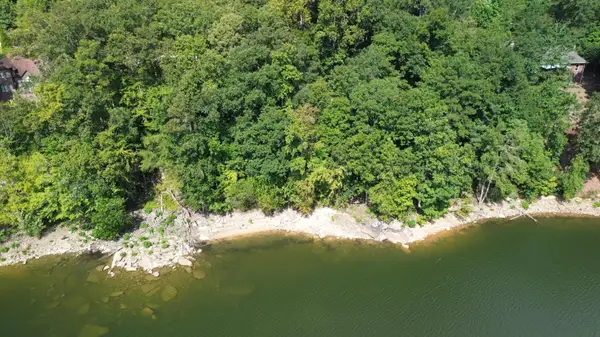 $380,000Active21 Acres
$380,000Active21 Acres11 & 12 White Oak Pl., Arley, AL 35541
MLS# 25-1808Listed by: SR4 REALTY LLC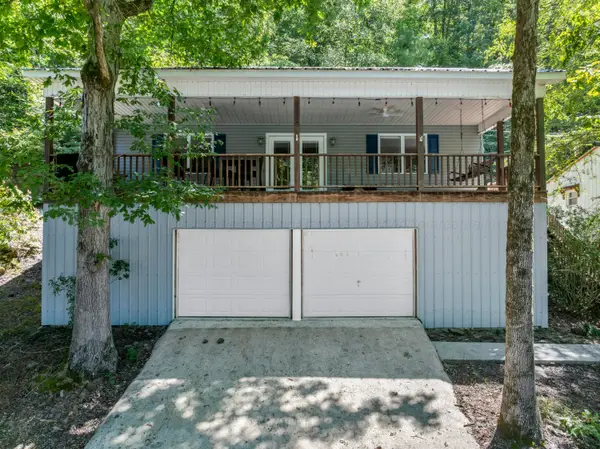 $375,000Active2 beds 1 baths960 sq. ft.
$375,000Active2 beds 1 baths960 sq. ft.746 Cr 214, Arley, AL 35541
MLS# 25-1790Listed by: JOSEPH CARTER REALTY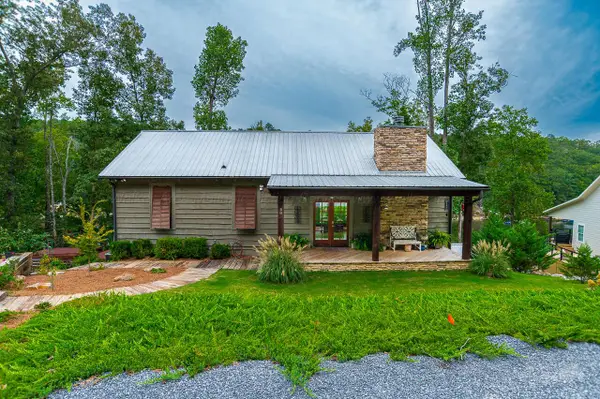 $899,000Active3 beds 4 baths2,143 sq. ft.
$899,000Active3 beds 4 baths2,143 sq. ft.58 Northpointe Dr, Arley, AL 35541
MLS# 25-1774Listed by: LAKE AND COAST REAL ESTATE CO., LLC.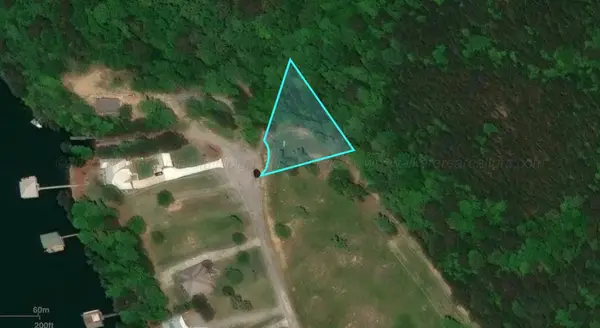 $15,000Active0 Acres
$15,000Active0 AcresLOT 14 Bankhead Paradise, Arley, AL 35541
MLS# 25-1759Listed by: LAKE HOMES REALTY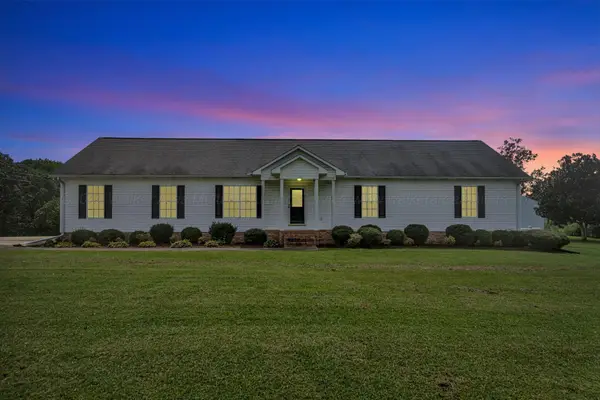 $479,900Active3 beds 2 baths2,000 sq. ft.
$479,900Active3 beds 2 baths2,000 sq. ft.3668 Helicon Rd, Arley, AL 35541
MLS# 25-1745Listed by: LAKE HOMES REALTY
