533 Paradise Trl, Arley, AL 35541
Local realty services provided by:ERA Waldrop Real Estate
533 Paradise Trl,Arley, AL 35541
$1,394,999
- 4 Beds
- 3 Baths
- 3,500 sq. ft.
- Single family
- Active
Listed by: jarred pierce
Office: american realty company llc.
MLS#:523317
Source:AL_SMLSA
Price summary
- Price:$1,394,999
- Price per sq. ft.:$398.57
About this home
If you’re looking for a house offering the full lake experience with breathtaking views, this is the dream home you’ve been looking for. This home comes complete with an elevator, four bedrooms, three bathrooms, and a large Kitchen that shines with Granite! Reminiscent of the homes you’ve seen in Southern Living, this home is set up for entertainment and easily sleeps 12. It has a double deck dock with boat lift, including two boat slips and a swim platform. The backyard also offers a quaint party area complete with lighting, and ample room for outdoor gaming. The downstairs includes its own living area, which can be used as an apartment. If you’re looking for more relaxation, you have three upper decks, one lower deck, and an outside landing for enjoying That cold glass of iced tea. The upstairs bedrooms also offers a quiet solitude with French doors leading to your beautiful Lakeside decks, and the subdivision itself has its own private boat launch. THIS IS THE ONE!!! Call us today!
Contact an agent
Home facts
- Year built:2012
- Listing ID #:523317
- Added:213 day(s) ago
- Updated:February 10, 2026 at 03:24 PM
Rooms and interior
- Bedrooms:4
- Total bathrooms:3
- Full bathrooms:3
- Living area:3,500 sq. ft.
Heating and cooling
- Cooling:Ceiling Fan(s), Central Air, Electric, Heat Pump
- Heating:2 Central Units, Ceiling, Central, Heat Pump
Structure and exterior
- Roof:Metal
- Year built:2012
- Building area:3,500 sq. ft.
- Lot area:0.6 Acres
Schools
- High school:Meek
- Middle school:Meek Middle
- Elementary school:Meek Elementary
Utilities
- Water:Water Connected, Well
- Sewer:Septic Tank
Finances and disclosures
- Price:$1,394,999
- Price per sq. ft.:$398.57
- Tax amount:$2,538
New listings near 533 Paradise Trl
- New
 $1,195,000Active5 beds 4 baths3,997 sq. ft.
$1,195,000Active5 beds 4 baths3,997 sq. ft.495 Paradise Tr, Arley, AL 35541
MLS# 527036Listed by: KELLER WILLIAMS - VESTAVIA 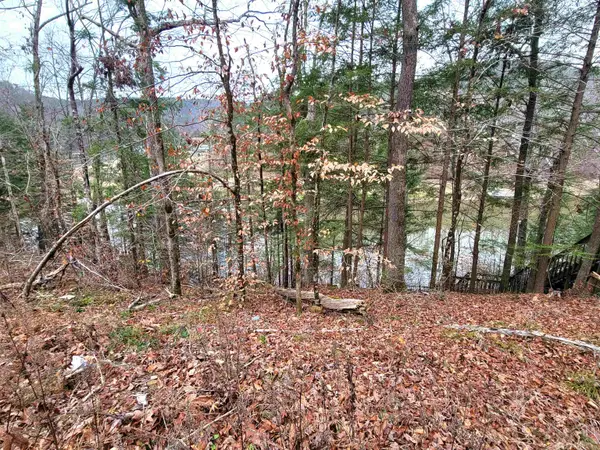 $99,900Active0.5 Acres
$99,900Active0.5 Acres458 Co Rd 4036, Arley, AL 35541
MLS# 526349Listed by: BJC REAL ESTATE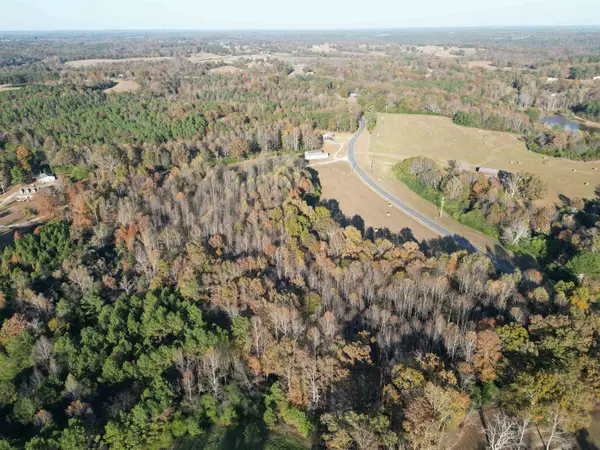 $109,000Active10 Acres
$109,000Active10 Acres0 Helicon Rd, Arley, AL 35541
MLS# 525873Listed by: CULPEPPER REAL ESTATE INC $75,900Active0.64 Acres
$75,900Active0.64 Acres000 LAKE POINTE DRIVE, Arley, AL 35541
MLS# 21436727Listed by: MAGNOLIA LAND & HOMES LLC $299,000Active0.33 Acres
$299,000Active0.33 AcresLOT 46 THE LEGENDS AT BRUSHY CREEK, Arley, AL 35541
MLS# 21436411Listed by: MAGNOLIA REAL ESTATE GROUP LLC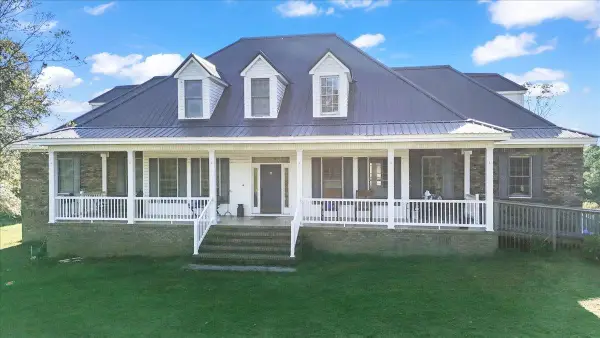 $809,000Active4 beds 4 baths3,712 sq. ft.
$809,000Active4 beds 4 baths3,712 sq. ft.181 Co Rd 218, Arley, AL 35541
MLS# 525354Listed by: HAGEMORE REALTY GROUP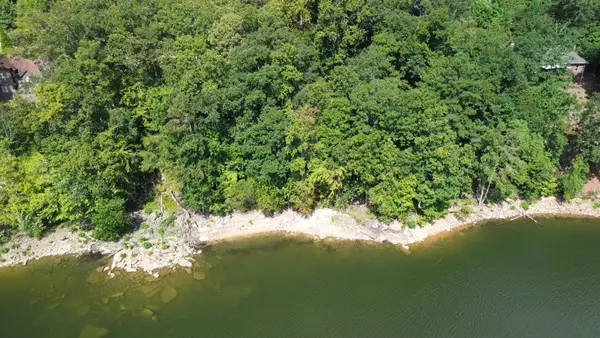 $380,000Active21 Acres
$380,000Active21 AcresLot 11 & 12 White Oak Place, Arley, AL 35541
MLS# 524555Listed by: SR4 REALTY LLC $1,600,000Pending4 beds 4 baths7,018 sq. ft.
$1,600,000Pending4 beds 4 baths7,018 sq. ft.61 Madison Ave, Arley, AL 35541
MLS# 525123Listed by: MERITHOUSE REALTY $30,000Active0.75 Acres
$30,000Active0.75 AcresCounty Road 3965, Arley, AL 35541
MLS# 25-1753Listed by: TOM SMITH LAND AND HOMES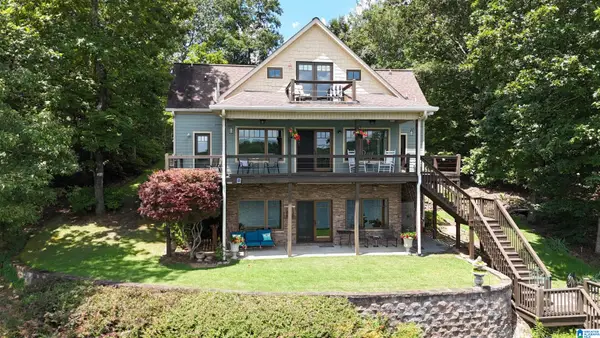 $899,000Active4 beds 5 baths3,639 sq. ft.
$899,000Active4 beds 5 baths3,639 sq. ft.445 COUNTY ROAD 3921, Arley, AL 35541
MLS# 21428484Listed by: REMAX PATRIOT REALTY

