1000 BEAVER RIDGE CIRCLE, Ashville, AL 35953
Local realty services provided by:ERA King Real Estate Company, Inc.
Listed by: lauren heymann
Office: keller williams realty vestavia
MLS#:21424295
Source:AL_BAMLS
Price summary
- Price:$735,000
- Price per sq. ft.:$179.44
About this home
This meticulously maintained home on 10 acres has gleaming hardwoods and a gourmet kitchen that opens to an expansive living room with wall of windows that bring the outdoors inside. HUGE main-level master bedroom will accommodate an oversized furniture suite & has large walk-in closet. Sunroom, study, formal dining, breakfast area, powder room & laundry also on the main. 3 bedrooms upstairs with walk-in closets & a large full bathroom. Easily add more bedrooms and/or bathrooms to the upper level in the 1300 square foot walk-in attic space. Also NOT included in the listed square feet is a 420 SQ FT conditioned recreation room that sits above the 2 car main-level garage. There is over 1000 square feet of covered porch & deck space for sipping coffee, grilling out, admiring wildlife, & landscape. 2 detached carports & a shed with rear roll up door wired with electricity. Horses welcome.
Contact an agent
Home facts
- Year built:1995
- Listing ID #:21424295
- Added:230 day(s) ago
- Updated:February 24, 2026 at 05:49 AM
Rooms and interior
- Bedrooms:4
- Total bathrooms:3
- Full bathrooms:2
- Half bathrooms:1
- Living area:4,096 sq. ft.
Heating and cooling
- Cooling:Central, Dual Systems
- Heating:Central, Dual Systems, Heat Pump
Structure and exterior
- Year built:1995
- Building area:4,096 sq. ft.
- Lot area:10 Acres
Schools
- High school:ST CLAIR COUNTY
- Middle school:ODENVILLE
- Elementary school:ODENVILLE
Utilities
- Water:Public Water
- Sewer:Septic
Finances and disclosures
- Price:$735,000
- Price per sq. ft.:$179.44
New listings near 1000 BEAVER RIDGE CIRCLE
- New
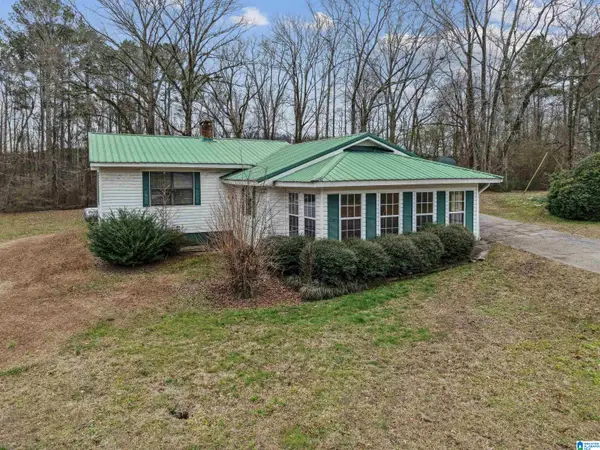 $120,000Active1 beds 2 baths1,354 sq. ft.
$120,000Active1 beds 2 baths1,354 sq. ft.25390 US HIGHWAY 411, Ashville, AL 35953
MLS# 21443638Listed by: EXIT LEGACY REALTY 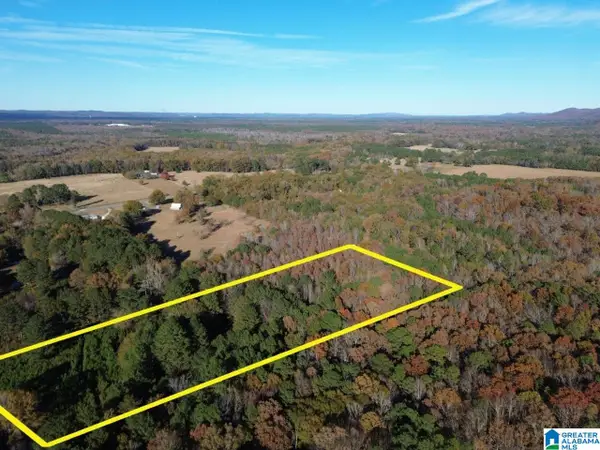 $23,500Active2.1 Acres
$23,500Active2.1 Acres9 LOOP ROAD, Ashville, AL 35953
MLS# 21443168Listed by: LIST WITH FREEDOM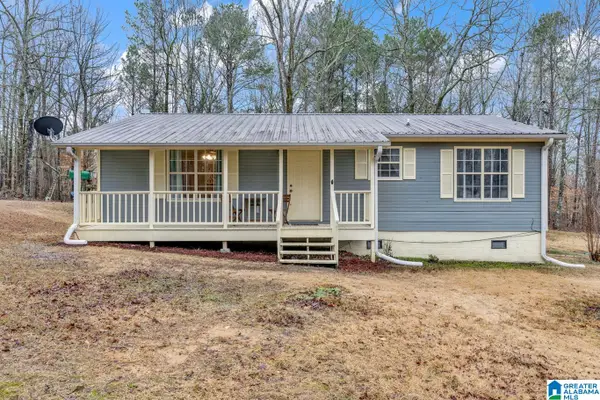 $165,000Active3 beds 1 baths1,092 sq. ft.
$165,000Active3 beds 1 baths1,092 sq. ft.115 CANOE DRIVE, Ashville, AL 35953
MLS# 21442853Listed by: SWEET HOMELIFE REAL ESTATE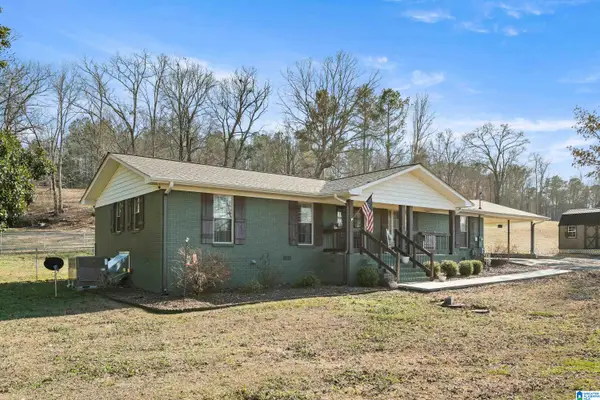 $729,900Active3 beds 2 baths2,100 sq. ft.
$729,900Active3 beds 2 baths2,100 sq. ft.32960 US HIGHWAY 411, Ashville, AL 35953
MLS# 21442428Listed by: RE/MAX MARKETPLACE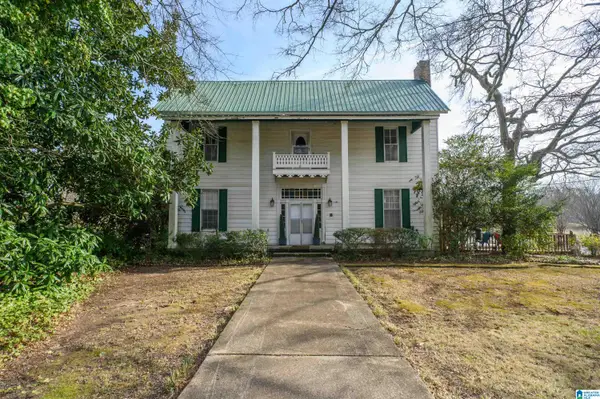 $349,000Active4 beds 3 baths2,880 sq. ft.
$349,000Active4 beds 3 baths2,880 sq. ft.22630 HIGHWAY 411, Ashville, AL 35953
MLS# 21441656Listed by: WEBB & COMPANY REALTY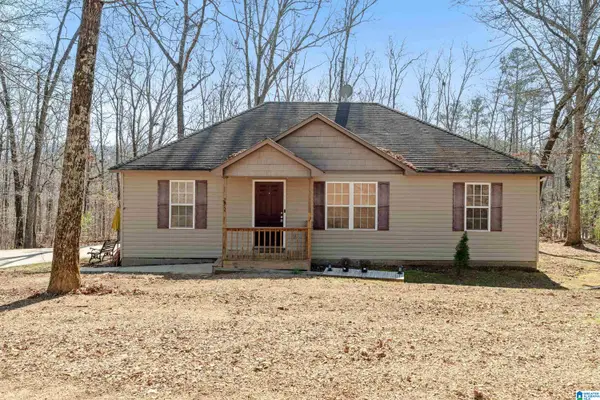 $195,000Active3 beds 2 baths1,232 sq. ft.
$195,000Active3 beds 2 baths1,232 sq. ft.275 PATS DRIVE, Ashville, AL 35953
MLS# 21441573Listed by: EXIT REALTY SOUTHERN SELECT - ONEONTA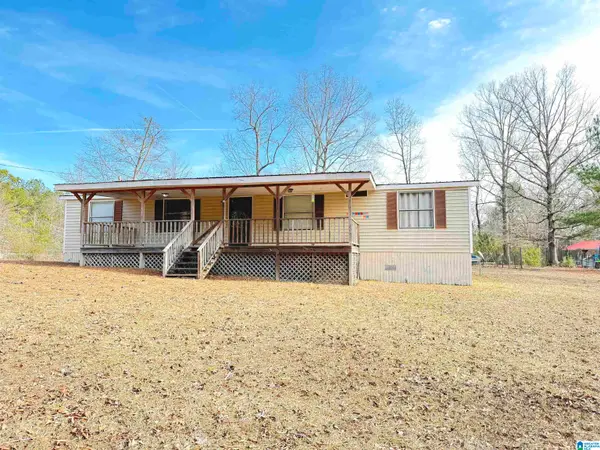 $129,900Active3 beds 2 baths1,456 sq. ft.
$129,900Active3 beds 2 baths1,456 sq. ft.41 REED ROAD, Ashville, AL 35953
MLS# 21441528Listed by: LOVEJOY REALTY INC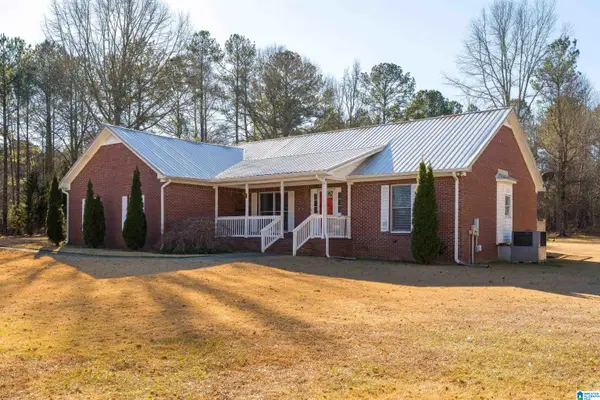 $382,000Active3 beds 2 baths1,796 sq. ft.
$382,000Active3 beds 2 baths1,796 sq. ft.1115 BEAVER RIDGE CIRCLE, Ashville, AL 35953
MLS# 21441369Listed by: RE/MAX MARKETPLACE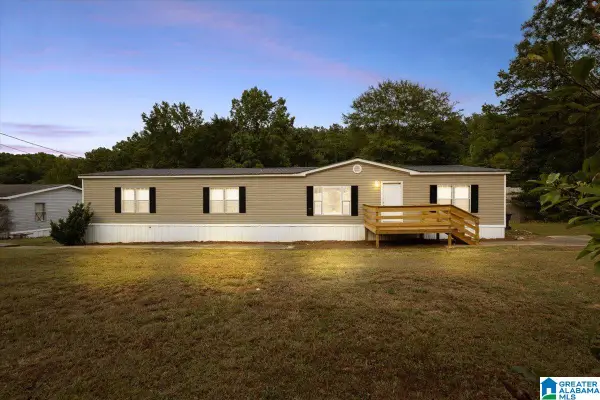 $189,000Active4 beds 3 baths2,720 sq. ft.
$189,000Active4 beds 3 baths2,720 sq. ft.799 10TH STREET, Ashville, AL 35953
MLS# 21441309Listed by: KELLER WILLIAMS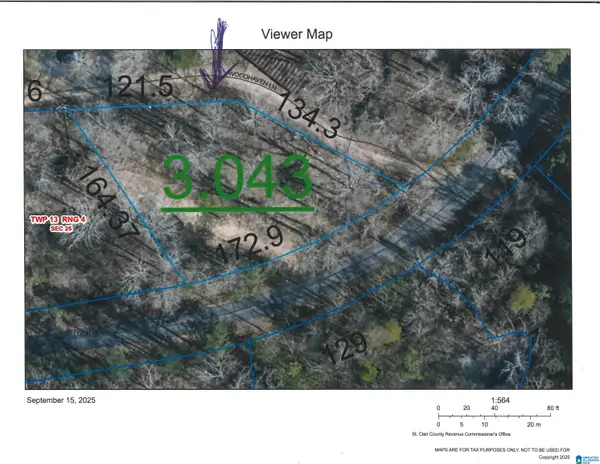 $14,900Active0.41 Acres
$14,900Active0.41 Acres601 LOOP ROAD, Ashville, AL 35953
MLS# 21440425Listed by: KELL REALTY

