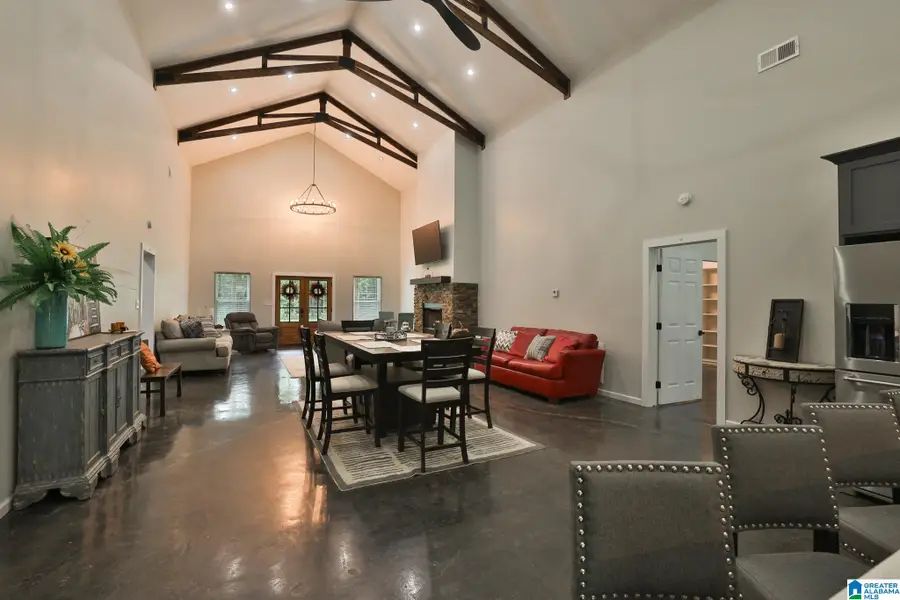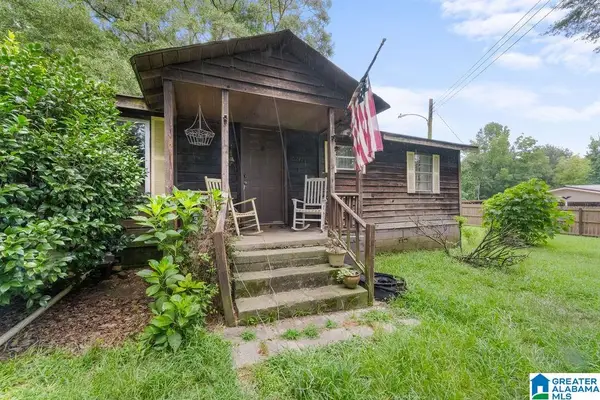120 MISSISSIPPI DRIVE, Ashville, AL 35953
Local realty services provided by:ERA Waldrop Real Estate



Listed by:laurie brasher
Office:fields gossett realty
MLS#:21427747
Source:AL_BAMLS
Price summary
- Price:$564,900
- Price per sq. ft.:$204.16
About this home
Your Dream Barndominium Awaits! Step into this stunning home and be swept away by its soaring 22-foot ceilings, striking wood beams, and a breathtaking 11.5-foot stone wood-burning fireplace in the great room. The open-concept design flows effortlessly into the dining area and a chef-inspired kitchen featuring KitchenAid stainless steel appliances, a generous island, and plenty of space for memorable family gatherings. The entire side of the home is devoted to a luxurious master suite, complete with a custom walk-in closet, double vanity, soaking tub, and an oversized custom-tiled shower. Two additional bedrooms share a spacious full bath, offering comfort for family or guests. Out back, a large covered porch overlooks 4.19 acres of serene Ashville countryside—perfect for relaxing or entertaining. The oversized two-car garage spans more than 1,200 sq ft, giving you ample room for vehicles, tools, and hobbies. All this, just five minutes from I-59 for an easy commute.
Contact an agent
Home facts
- Year built:2023
- Listing Id #:21427747
- Added:6 day(s) ago
- Updated:August 15, 2025 at 07:44 PM
Rooms and interior
- Bedrooms:3
- Total bathrooms:3
- Full bathrooms:2
- Half bathrooms:1
- Living area:2,767 sq. ft.
Heating and cooling
- Cooling:Central, Electric
- Heating:Central, Electric
Structure and exterior
- Year built:2023
- Building area:2,767 sq. ft.
- Lot area:4.19 Acres
Schools
- High school:ASHVILLE
- Middle school:ASHVILLE
- Elementary school:ASHVILLE
Utilities
- Water:Public Water
- Sewer:Septic
Finances and disclosures
- Price:$564,900
- Price per sq. ft.:$204.16
New listings near 120 MISSISSIPPI DRIVE
- New
 $325,000Active3.4 Acres
$325,000Active3.4 Acres0 COLVIN SPRINGS ROAD, Ashville, AL 35953
MLS# 21428024Listed by: LAKE HOMES REALTY OF WEST ALABAMA - New
 $132,000Active4 beds 1 baths1,669 sq. ft.
$132,000Active4 beds 1 baths1,669 sq. ft.3291 SHOAL CREEK ROAD, Ashville, AL 35953
MLS# 21427824Listed by: BOB WATKINS REALTY  $125,000Active3 beds 1 baths1,250 sq. ft.
$125,000Active3 beds 1 baths1,250 sq. ft.10241 COUNTY ROAD 31, Ashville, AL 35953
MLS# 21427003Listed by: KELLER WILLIAMS REALTY HOOVER- New
 $225,000Active15 Acres
$225,000Active15 Acres0 HIGHWAY 11, Ashville, AL 35953
MLS# 21427361Listed by: LOVEJOY REALTY INC - New
 Listed by ERA$850,000Active148 Acres
Listed by ERA$850,000Active148 Acres148 acres COUNTY ROAD 21, Ashville, AL 35953
MLS# 21427204Listed by: ERA KING REAL ESTATE - GADSDEN  $114,900Active1.2 Acres
$114,900Active1.2 Acres707 SAGEBRUSH ROAD, Ashville, AL 35953
MLS# 21427086Listed by: KELL REALTY $775,000Active2 beds 2 baths1,793 sq. ft.
$775,000Active2 beds 2 baths1,793 sq. ft.375 PEBBLE BEACH ROAD, Ashville, AL 35953
MLS# 21427001Listed by: EXP REALTY, LLC CENTRAL $395,000Active6 beds 5 baths2,796 sq. ft.
$395,000Active6 beds 5 baths2,796 sq. ft.30 HOLIDAY ESTATES ROAD, Ashville, AL 35953
MLS# 21426853Listed by: IMPACT REALTY ADVISORS $189,999Pending4 beds 2 baths2,818 sq. ft.
$189,999Pending4 beds 2 baths2,818 sq. ft.121 MITCHELL ROAD, Ashville, AL 35953
MLS# 21426829Listed by: KELL REALTY
