270 Southern Lakes Drive, Ashville, AL 35953
Local realty services provided by:ERA Weeks & Browning Realty, Inc.
270 Southern Lakes Drive,Ashville, AL 35953
$450,000
- 4 Beds
- 3 Baths
- 4,100 sq. ft.
- Single family
- Active
Listed by: dustin ledbetter
Office: dl realty
MLS#:570419
Source:AL_MLSM
Price summary
- Price:$450,000
- Price per sq. ft.:$109.76
- Monthly HOA dues:$8.33
About this home
Stunning home in Ashville's Southern Lakes Estates! This one owner, custom built home is situated on a large lot with access to a pond at the backside of the property. There is also a large pavilion situated to one side of the lot at the rear. Pride of ownership is evident from the time that you pull into the driveway. Concrete curbing lines the landscaping that is meticulously manicured. Walk into an open and inviting living space with a cozy fireplace situated to one side. There are double slider doors overlooking the oversized deck which is perfect for entertaining! The deck, which overlooks the pond at the back of the property, features ample space for tables, chairs and gatherings while offering an outdoor kitchen on one side lends itself for entertaining guests. The kitchen and dining area are both situated just off of the living space. The dining area is spacious enough to host numerous guests and the kitchen offers beautiful quartz countertops, ample cabinet space and a breakfast nook that overlooks the backyard and pond while enjoying coffee in the mornings. The home offers a split plan with the primary suie situated to one side and the guest bedrooms and bathroom on the other. The primary suite is large enough to accommodate a king set and has access to the back deck, while the attached bath offers 2 custom closets, a double vanity and a large shower. Down the hall you have the garage access which offers plenty of storage space as well as custom tile flooring. Downstairs you will find even more space for guests. There is a 1 bay attached workshop, 2 living spaces, a half bath, 2 storm shelter rooms AND a kitchenette! This home has to be seen in person to be truly appreciated! Don't miss this one! Call for your private showing today!
Contact an agent
Home facts
- Year built:2003
- Listing ID #:570419
- Added:336 day(s) ago
- Updated:January 12, 2026 at 04:00 PM
Rooms and interior
- Bedrooms:4
- Total bathrooms:3
- Full bathrooms:2
- Half bathrooms:1
- Living area:4,100 sq. ft.
Heating and cooling
- Cooling:Ceiling Fans, Central Air, Electric
- Heating:Central, Electric
Structure and exterior
- Roof:Ridge Vents
- Year built:2003
- Building area:4,100 sq. ft.
- Lot area:0.8 Acres
Schools
- High school:Ashville High School
- Elementary school:Ashville Elementary School
Utilities
- Water:Public
- Sewer:Septic Tank
Finances and disclosures
- Price:$450,000
- Price per sq. ft.:$109.76
New listings near 270 Southern Lakes Drive
- New
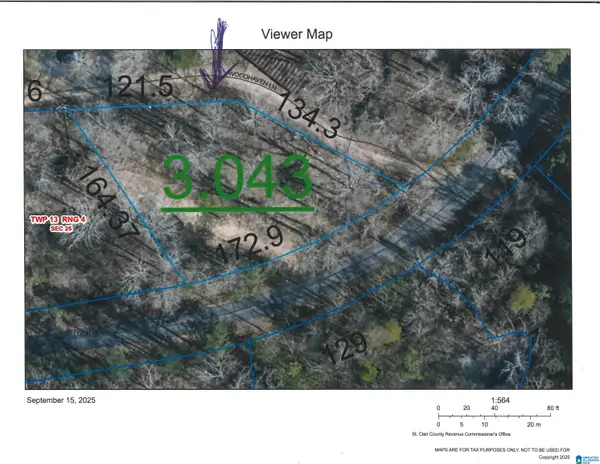 $14,900Active0.41 Acres
$14,900Active0.41 Acres601 LOOP ROAD, Ashville, AL 35953
MLS# 21440425Listed by: KELL REALTY - New
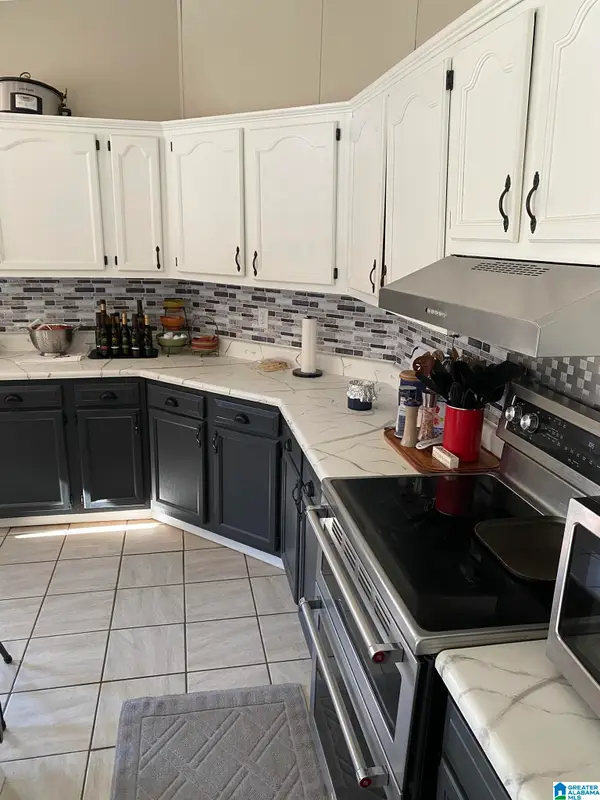 $299,900Active4 beds 2 baths2,356 sq. ft.
$299,900Active4 beds 2 baths2,356 sq. ft.990 HAPPY KNOLL ROAD, Ashville, AL 35953
MLS# 21440352Listed by: KELL REALTY - New
 $490,000Active7.73 Acres
$490,000Active7.73 Acres89 GOLDEN POND ROAD, Ashville, AL 35953
MLS# 21440226Listed by: SELL YOUR HOME SERVICES - New
 Listed by ERA$250,000Active0.4 Acres
Listed by ERA$250,000Active0.4 Acres555 REED ROAD, Ashville, AL 35953
MLS# 21440239Listed by: ERA KING REAL ESTATE - PELL CITY - New
 $450,000Active4 beds 3 baths2,500 sq. ft.
$450,000Active4 beds 3 baths2,500 sq. ft.150 BEAVER RIDGE DRIVE, Ashville, AL 35953
MLS# 21440125Listed by: KELLER WILLIAMS  Listed by ERA$199,000Active3 beds 2 baths1,673 sq. ft.
Listed by ERA$199,000Active3 beds 2 baths1,673 sq. ft.31 3RD AVENUE, Ashville, AL 35953
MLS# 21439706Listed by: ERA KING REAL ESTATE - PELL CITY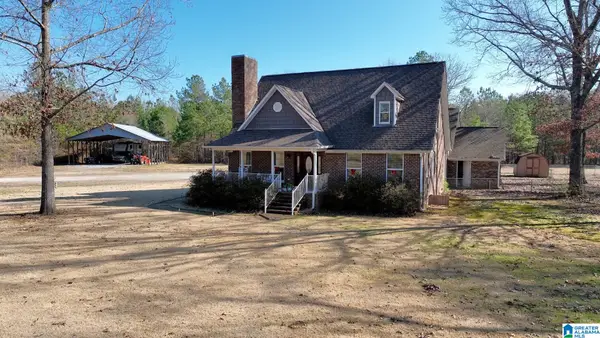 $699,900Active3 beds 3 baths1,824 sq. ft.
$699,900Active3 beds 3 baths1,824 sq. ft.439 WILD ROSE TRAIL, Ashville, AL 35953
MLS# 21439066Listed by: LOVEJOY REALTY INC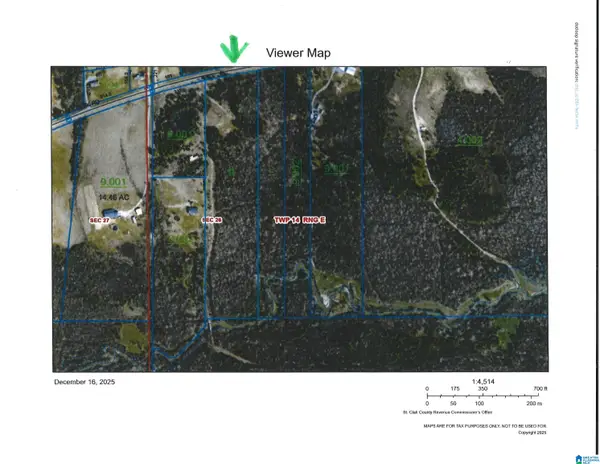 $109,900Pending12.1 Acres
$109,900Pending12.1 Acres4850 SHOAL CREEK ROAD, Ashville, AL 35953
MLS# 21438940Listed by: KELL REALTY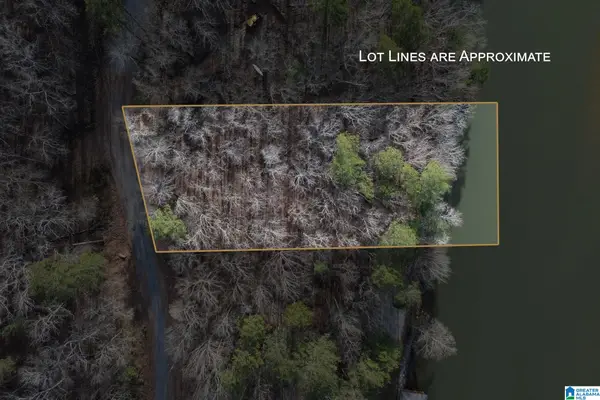 $55,000Active0.7 Acres
$55,000Active0.7 AcresMAVERICK DRIVE, Ashville, AL 35953
MLS# 21438367Listed by: EXIT REALTY SOUTHERN SELECT - ONEONTA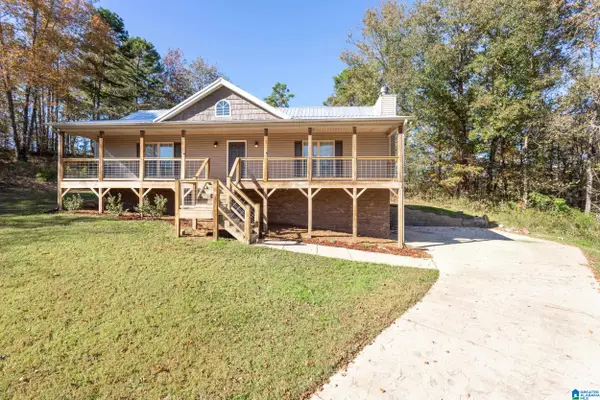 $279,900Active3 beds 2 baths1,400 sq. ft.
$279,900Active3 beds 2 baths1,400 sq. ft.224 SHOAL CREST DRIVE, Ashville, AL 35953
MLS# 21438353Listed by: KELLER WILLIAMS PELL CITY
