486 BELVEDERE DRIVE, Ashville, AL 35953
Local realty services provided by:ERA King Real Estate Company, Inc.
Listed by:ruth martin
Office:exit realty sweet homelife
MLS#:21426168
Source:AL_BAMLS
Price summary
- Price:$725,000
- Price per sq. ft.:$183.45
About this home
Stunning 18.3-Acre Estate - Experience the ultimate in peace, privacy, & pastoral beauty on this remarkable 18.3-acre property—ideal for horses, cattle, or simply enjoying expansive open space. This Southern Living-inspired home offers approximately 3,952 sq ft of thoughtfully designed living space, including 5 spacious bedrooms & 3.5 bathrooms. Interior features include a formal dining room, a light-filled breakfast room with serene views, a large living room, a distinctive den/library, & a generous recreation room perfect for entertaining. The recently updated kitchen features stone countertops and modern stainless steel appliances. The master suite is a highlight, with an impressive bedroom & a dreamy walk-in closet! Outdoor amenities include: A stocked pond with catfish, bream, and a few crappie, perimeter fencing, a dedicated gardening area, & a grilling space designed for hosting gatherings This is a rare opportunity to own a beautiful and functional estate property. Call2day!
Contact an agent
Home facts
- Year built:1999
- Listing ID #:21426168
- Added:71 day(s) ago
- Updated:October 05, 2025 at 04:44 AM
Rooms and interior
- Bedrooms:5
- Total bathrooms:4
- Full bathrooms:3
- Half bathrooms:1
- Living area:3,952 sq. ft.
Heating and cooling
- Cooling:Central, Dual Systems
- Heating:Central, Dual Systems, Electric
Structure and exterior
- Year built:1999
- Building area:3,952 sq. ft.
- Lot area:18.31 Acres
Schools
- High school:ASHVILLE
- Middle school:ASHVILLE
- Elementary school:ASHVILLE
Utilities
- Water:Public Water
- Sewer:Septic
Finances and disclosures
- Price:$725,000
- Price per sq. ft.:$183.45
New listings near 486 BELVEDERE DRIVE
- New
 $89,900Active6.06 Acres
$89,900Active6.06 AcresTIMBER TRAIL, Ashville, AL 35953
MLS# 21432858Listed by: LOVEJOY REALTY INC - New
 $106,300Active10.63 Acres
$106,300Active10.63 AcresHIGHWAY 23, Ashville, AL 35953
MLS# 21432613Listed by: KELL REALTY - New
 $93,000Active9.3 Acres
$93,000Active9.3 AcresHIGHWAY 23, Ashville, AL 35953
MLS# 21432616Listed by: KELL REALTY  $29,900Active0.48 Acres
$29,900Active0.48 Acres738 SHORE DRIVE, Ashville, AL 35953
MLS# 21431813Listed by: KELLY RIGHT REAL ESTATE OF ALA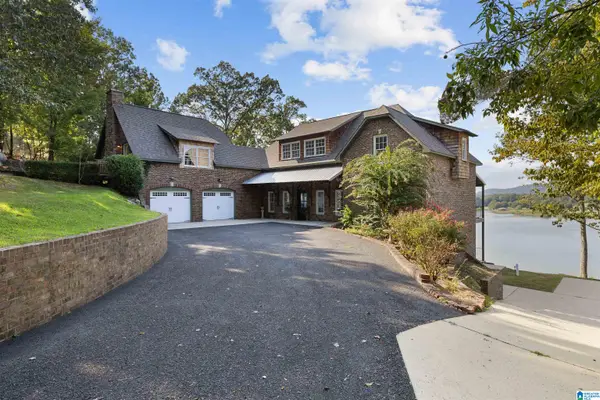 $849,900Active6 beds 5 baths3,912 sq. ft.
$849,900Active6 beds 5 baths3,912 sq. ft.825 DOGWOOD LANE, Ashville, AL 35953
MLS# 21431406Listed by: KELL REALTY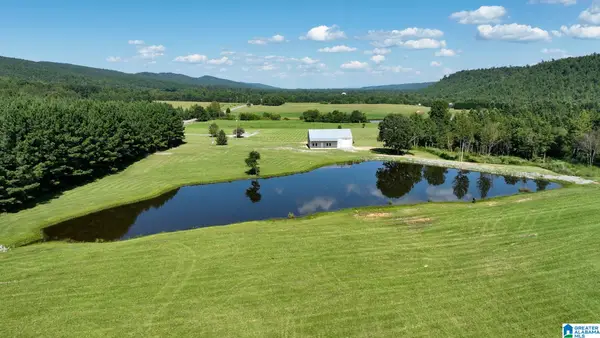 $999,900Active124 Acres
$999,900Active124 Acres6150 SHOAL CREEK ROAD, Ashville, AL 35953
MLS# 21431285Listed by: LOVEJOY REALTY INC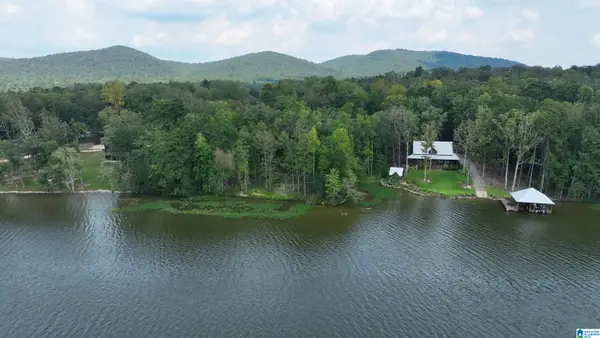 $260,000Active3 Acres
$260,000Active3 Acres0 GIBSON COVE DRIVE, Ashville, AL 35953
MLS# 21430812Listed by: LOVEJOY REALTY INC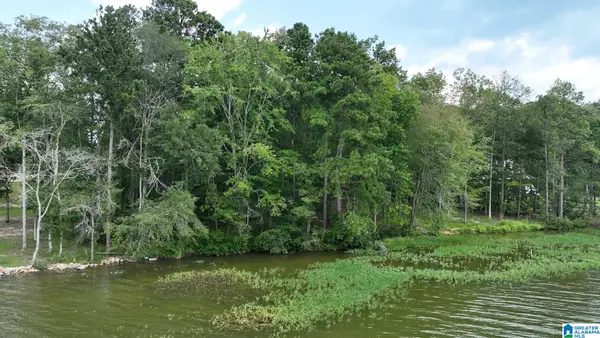 $160,000Active7.68 Acres
$160,000Active7.68 Acres0 GIBSON COVE DRIVE, Ashville, AL 35953
MLS# 21430761Listed by: LOVEJOY REALTY INC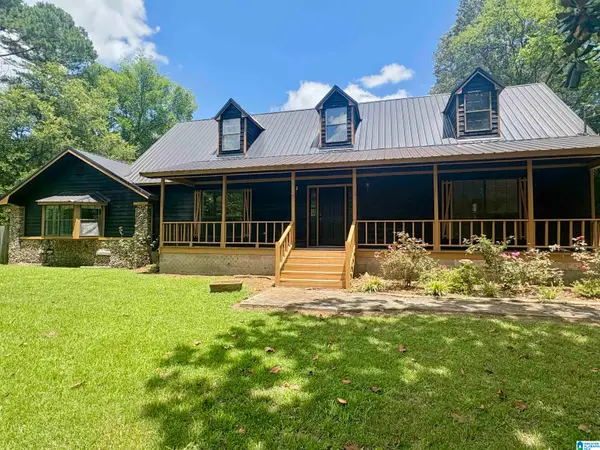 $398,000Active4 beds 3 baths3,000 sq. ft.
$398,000Active4 beds 3 baths3,000 sq. ft.1790 RAY WYATT ROAD, Ashville, AL 35953
MLS# 21430696Listed by: KELLER WILLIAMS METRO NORTH $65,000Active1 beds 1 baths432 sq. ft.
$65,000Active1 beds 1 baths432 sq. ft.93 WASHINGTON ROAD, Ashville, AL 35953
MLS# 21430402Listed by: EXIT COOSA RIVER REALTY LLC
