515 HOYT HILL ROAD, Ashville, AL 35953
Local realty services provided by:ERA Waldrop Real Estate
Listed by: amy drinkwater, mark mccay
Office: exp realty, llc. central
MLS#:21437661
Source:AL_BAMLS
Price summary
- Price:$675,000
- Price per sq. ft.:$189.45
About this home
MUST SEE this property to experience its peaceful, simple beauty! Country 3 bedroom home with charming views of the spectacular 39 acres!! Ideal setting for a family home, or to develop as a wedding/event venue, hobby farm and MORE! The front 20 acres has 2 fenced pastures, 2 barns and a spring fed watering pond. Connected to public water but there is an old well on the property too. The additional 19 acres offers thick trees and privacy as well as safety for lots of birds and other wildlife to enjoy in every season! MUST SEE the Adorable cabin with 1 bedroom/1 bath and a small kitchenette, loft and living room - adorable is an understatement! 2 barns -- office/workshop space in one. 3 bay detached garage -- storage galore!! This special, unique property has LOTS to offer -- truly ONE of a KIND!
Contact an agent
Home facts
- Year built:1955
- Listing ID #:21437661
- Added:278 day(s) ago
- Updated:February 24, 2026 at 08:44 PM
Rooms and interior
- Bedrooms:3
- Total bathrooms:3
- Full bathrooms:2
- Half bathrooms:1
- Living area:3,563 sq. ft.
Heating and cooling
- Cooling:Central, Heat Pump
- Heating:Central, Forced Air
Structure and exterior
- Year built:1955
- Building area:3,563 sq. ft.
- Lot area:39 Acres
Schools
- High school:ASHVILLE
- Middle school:ASHVILLE
- Elementary school:ASHVILLE
Utilities
- Water:Public Water
- Sewer:Septic
Finances and disclosures
- Price:$675,000
- Price per sq. ft.:$189.45
New listings near 515 HOYT HILL ROAD
- New
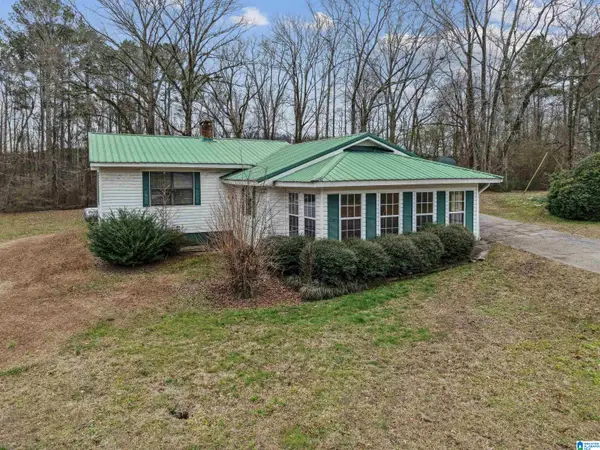 $120,000Active1 beds 2 baths1,354 sq. ft.
$120,000Active1 beds 2 baths1,354 sq. ft.25390 US HIGHWAY 411, Ashville, AL 35953
MLS# 21443638Listed by: EXIT LEGACY REALTY 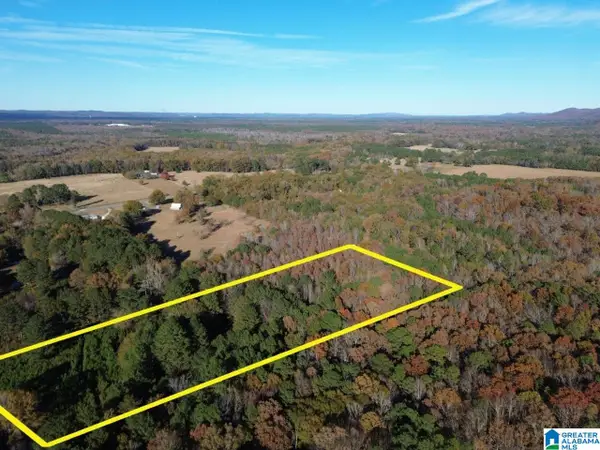 $23,500Active2.1 Acres
$23,500Active2.1 Acres9 LOOP ROAD, Ashville, AL 35953
MLS# 21443168Listed by: LIST WITH FREEDOM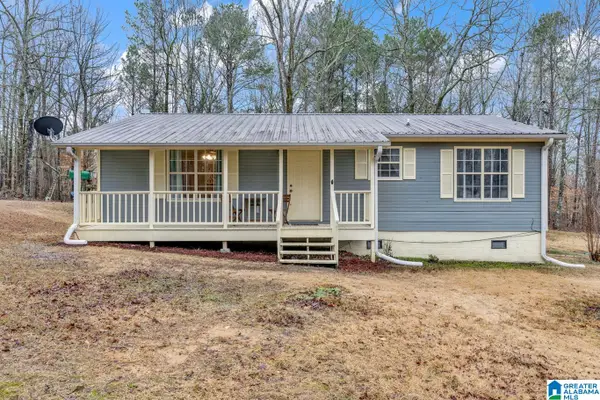 $165,000Active3 beds 1 baths1,092 sq. ft.
$165,000Active3 beds 1 baths1,092 sq. ft.115 CANOE DRIVE, Ashville, AL 35953
MLS# 21442853Listed by: SWEET HOMELIFE REAL ESTATE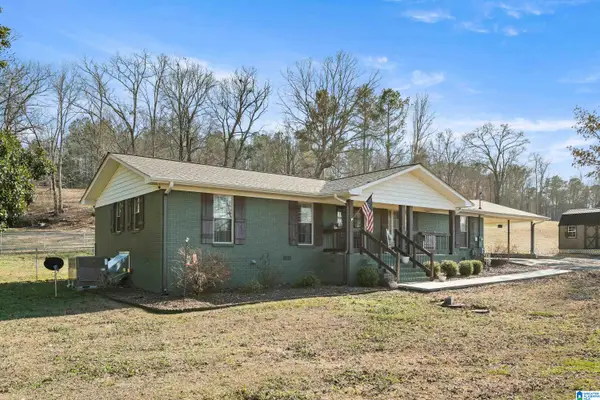 $729,900Active3 beds 2 baths2,100 sq. ft.
$729,900Active3 beds 2 baths2,100 sq. ft.32960 US HIGHWAY 411, Ashville, AL 35953
MLS# 21442428Listed by: RE/MAX MARKETPLACE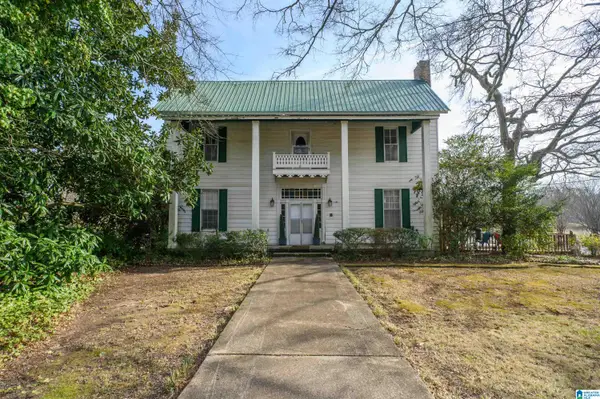 $349,000Active4 beds 3 baths2,880 sq. ft.
$349,000Active4 beds 3 baths2,880 sq. ft.22630 HIGHWAY 411, Ashville, AL 35953
MLS# 21441656Listed by: WEBB & COMPANY REALTY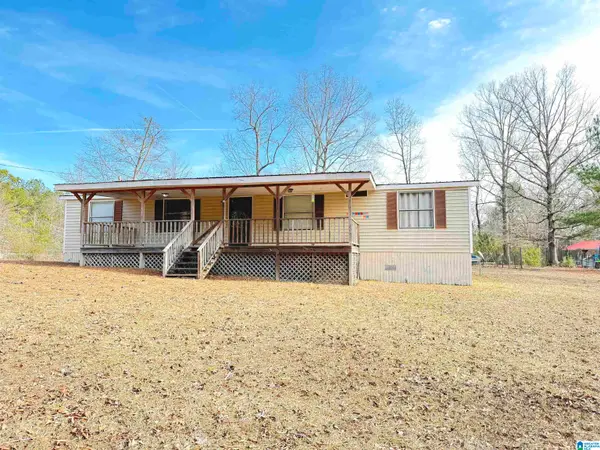 $129,900Active3 beds 2 baths1,456 sq. ft.
$129,900Active3 beds 2 baths1,456 sq. ft.41 REED ROAD, Ashville, AL 35953
MLS# 21441528Listed by: LOVEJOY REALTY INC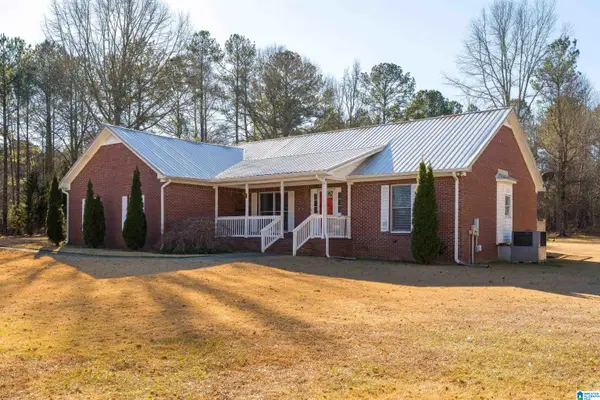 $382,000Active3 beds 2 baths1,796 sq. ft.
$382,000Active3 beds 2 baths1,796 sq. ft.1115 BEAVER RIDGE CIRCLE, Ashville, AL 35953
MLS# 21441369Listed by: RE/MAX MARKETPLACE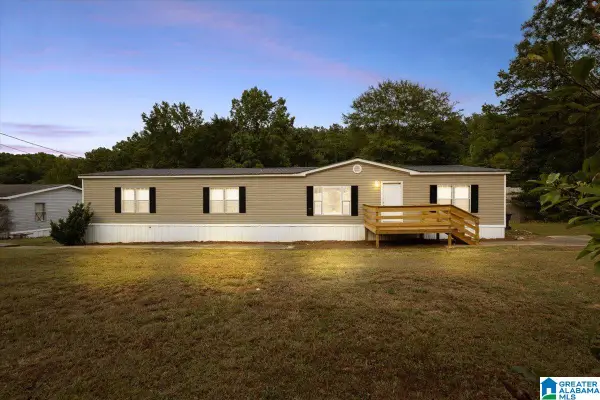 $189,000Active4 beds 3 baths2,720 sq. ft.
$189,000Active4 beds 3 baths2,720 sq. ft.799 10TH STREET, Ashville, AL 35953
MLS# 21441309Listed by: KELLER WILLIAMS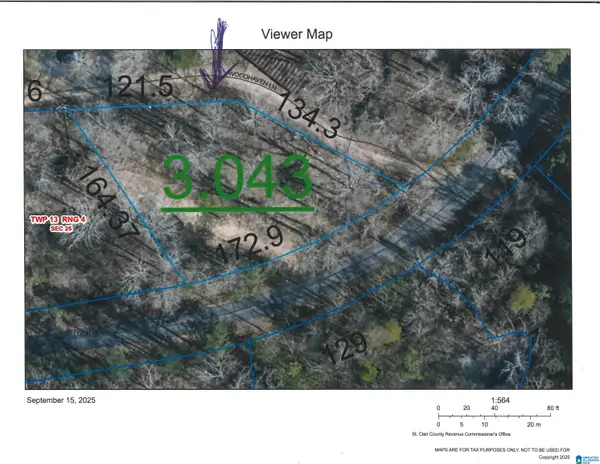 $14,900Active0.41 Acres
$14,900Active0.41 Acres601 LOOP ROAD, Ashville, AL 35953
MLS# 21440425Listed by: KELL REALTY Listed by ERA$250,000Active0.4 Acres
Listed by ERA$250,000Active0.4 Acres555 REED ROAD, Ashville, AL 35953
MLS# 21440239Listed by: ERA KING REAL ESTATE - PELL CITY

