665 STOLLE FARM ROAD, Ashville, AL 35953
Local realty services provided by:ERA Waldrop Real Estate
Listed by: laurie brasher
Office: fields gossett realty
MLS#:21434489
Source:AL_BAMLS
Price summary
- Price:$754,900
- Price per sq. ft.:$137.3
About this home
This stunning 4-bedroom, 4-bathroom barndominium offers the perfect blend of rustic charm and modern luxury. Though massive in size, the home radiates warmth and comfort. The incredible master suite is a true retreat, featuring a private study, his and her oversized walk-in closets, a water closet, a beautiful entry-free river rock shower, a clawfoot tub, and a dual vanity. An additional bedroom or study provides extra flexibility. The open-concept family room impresses with a floor-to-ceiling stone and wood gas fireplace, handcrafted support trusses, and a flawless flow into the dining area and chef’s kitchen, complete with a large quartz breakfast bar, abundant cabinetry, a butler’s pantry, and a laundry room. 3 additional bedrooms include one with a private ensuite and two that share a bathroom, along with another cozy family room. Outdoor living on 3+ acres shines with a beautiful patio with wood-inlay ceiling that flows to an open deck and leads to a detached 2 car garage.
Contact an agent
Home facts
- Year built:2023
- Listing ID #:21434489
- Added:129 day(s) ago
- Updated:February 24, 2026 at 08:44 PM
Rooms and interior
- Bedrooms:5
- Total bathrooms:4
- Full bathrooms:4
- Living area:5,498 sq. ft.
Heating and cooling
- Cooling:Central, Electric
- Heating:Central, Electric
Structure and exterior
- Year built:2023
- Building area:5,498 sq. ft.
- Lot area:3.19 Acres
Schools
- High school:ASHVILLE
- Middle school:ASHVILLE
- Elementary school:ASHVILLE
Utilities
- Water:Public Water
Finances and disclosures
- Price:$754,900
- Price per sq. ft.:$137.3
New listings near 665 STOLLE FARM ROAD
- New
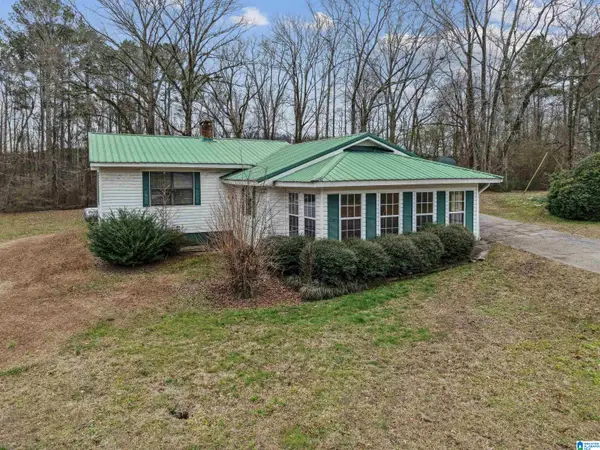 $120,000Active1 beds 2 baths1,354 sq. ft.
$120,000Active1 beds 2 baths1,354 sq. ft.25390 US HIGHWAY 411, Ashville, AL 35953
MLS# 21443638Listed by: EXIT LEGACY REALTY 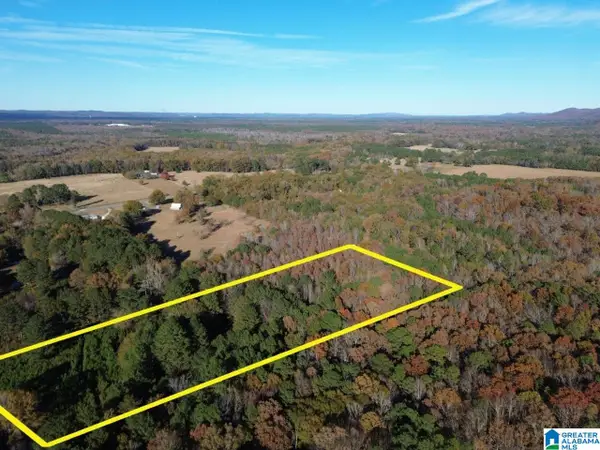 $23,500Active2.1 Acres
$23,500Active2.1 Acres9 LOOP ROAD, Ashville, AL 35953
MLS# 21443168Listed by: LIST WITH FREEDOM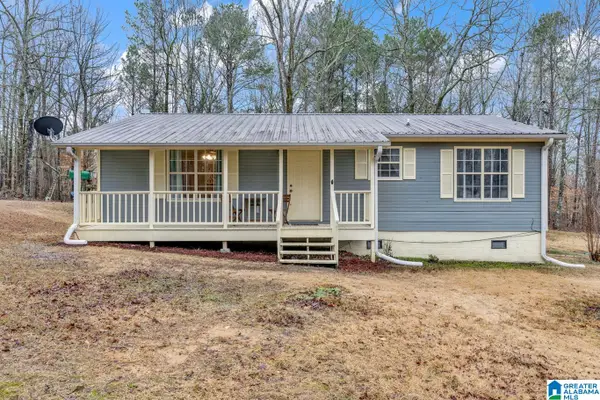 $165,000Active3 beds 1 baths1,092 sq. ft.
$165,000Active3 beds 1 baths1,092 sq. ft.115 CANOE DRIVE, Ashville, AL 35953
MLS# 21442853Listed by: SWEET HOMELIFE REAL ESTATE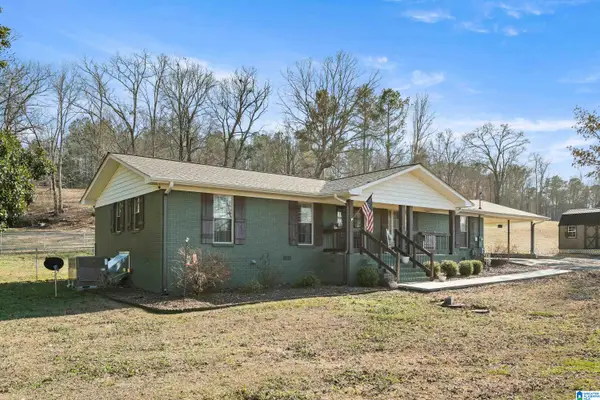 $729,900Active3 beds 2 baths2,100 sq. ft.
$729,900Active3 beds 2 baths2,100 sq. ft.32960 US HIGHWAY 411, Ashville, AL 35953
MLS# 21442428Listed by: RE/MAX MARKETPLACE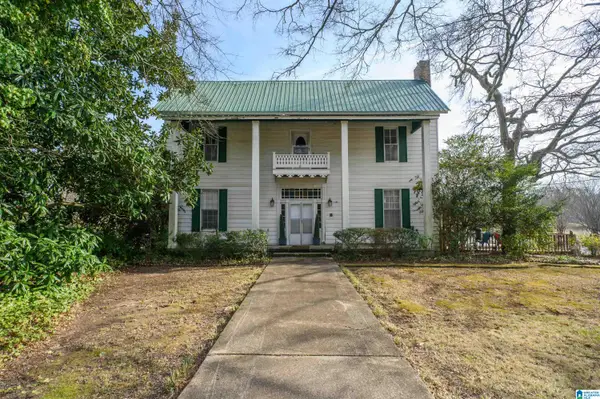 $349,000Active4 beds 3 baths2,880 sq. ft.
$349,000Active4 beds 3 baths2,880 sq. ft.22630 HIGHWAY 411, Ashville, AL 35953
MLS# 21441656Listed by: WEBB & COMPANY REALTY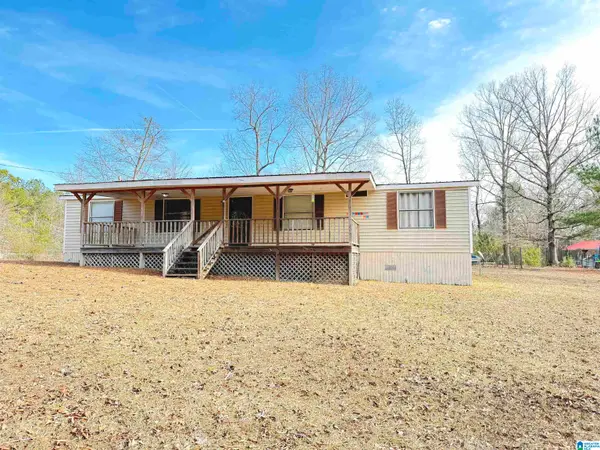 $129,900Active3 beds 2 baths1,456 sq. ft.
$129,900Active3 beds 2 baths1,456 sq. ft.41 REED ROAD, Ashville, AL 35953
MLS# 21441528Listed by: LOVEJOY REALTY INC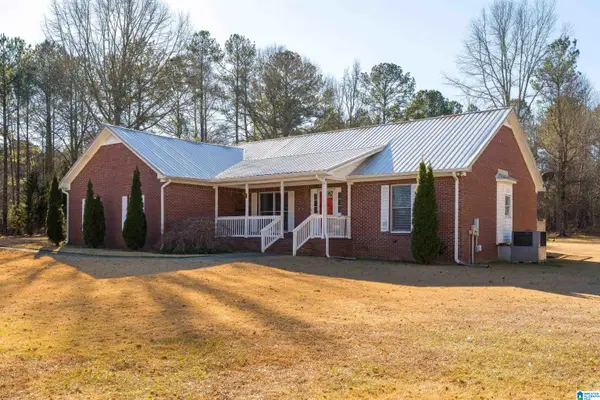 $382,000Active3 beds 2 baths1,796 sq. ft.
$382,000Active3 beds 2 baths1,796 sq. ft.1115 BEAVER RIDGE CIRCLE, Ashville, AL 35953
MLS# 21441369Listed by: RE/MAX MARKETPLACE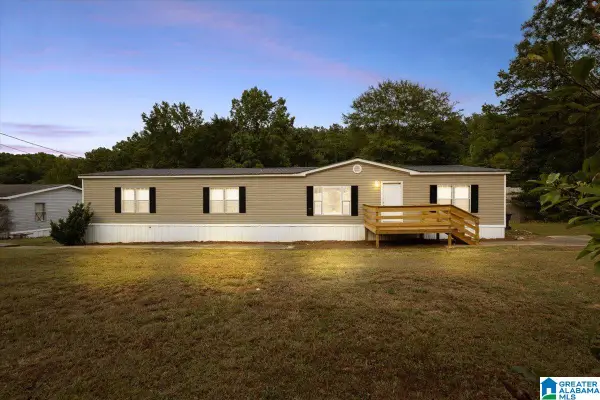 $189,000Active4 beds 3 baths2,720 sq. ft.
$189,000Active4 beds 3 baths2,720 sq. ft.799 10TH STREET, Ashville, AL 35953
MLS# 21441309Listed by: KELLER WILLIAMS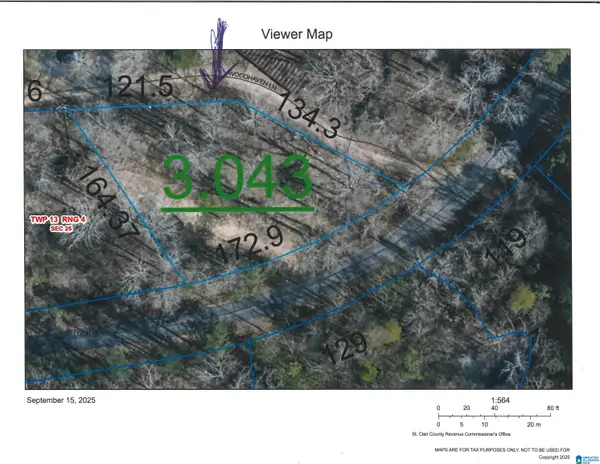 $14,900Active0.41 Acres
$14,900Active0.41 Acres601 LOOP ROAD, Ashville, AL 35953
MLS# 21440425Listed by: KELL REALTY Listed by ERA$250,000Active0.4 Acres
Listed by ERA$250,000Active0.4 Acres555 REED ROAD, Ashville, AL 35953
MLS# 21440239Listed by: ERA KING REAL ESTATE - PELL CITY

