895 POPLAR SPRINGS TRAIL, Ashville, AL 35953
Local realty services provided by:ERA King Real Estate Company, Inc.
Listed by:tami hallman
Office:keller williams realty vestavia
MLS#:21419471
Source:AL_BAMLS
Price summary
- Price:$1,100,000
- Price per sq. ft.:$257.13
About this home
Luxury Homestead in St. Clair's County Seat - 6 Bd/5.5 Ba estate on 25 acres of lush treed & pasture land, nestled on a private foothill. Scenic drive leads to impressive stone-front porch w/ copper accents. Nearly 5,000 sq ft highlighted by exquisite woodwork, transom windows, built-ins & soaring ceilings. Huge screened porch for enjoying mountain views. Gourmet kitchen w/ professional-grade fridge, gas stove w/ griddle, wall oven, wet bar & walk-in pantry. Bar/butler's pantry adds convenience. Half bath for guests & full bath in garage for easy clean-up after time outdoors. Owner’s suite holds spa-like bath w/ dual vanities, jetted tub & walk-in shower. 2nd main-level bedroom w/ private bath - perfect for a home office. Upstairs, 4 bedrooms & 2 baths provide space for family/guests. Walk-in attic for storage. Outside, fruit & olive trees adorn the side yard. Greenhouse & storage building enhance the property's charm.
Contact an agent
Home facts
- Year built:2004
- Listing ID #:21419471
- Added:134 day(s) ago
- Updated:October 05, 2025 at 03:41 AM
Rooms and interior
- Bedrooms:6
- Total bathrooms:6
- Full bathrooms:5
- Half bathrooms:1
- Living area:4,278 sq. ft.
Heating and cooling
- Cooling:Central, Dual Systems
- Heating:Central, Dual Systems, Electric
Structure and exterior
- Year built:2004
- Building area:4,278 sq. ft.
- Lot area:25 Acres
Schools
- High school:ASHVILLE
- Middle school:ASHVILLE
- Elementary school:ASHVILLE
Utilities
- Water:Public Water
- Sewer:Septic
Finances and disclosures
- Price:$1,100,000
- Price per sq. ft.:$257.13
New listings near 895 POPLAR SPRINGS TRAIL
- New
 $89,900Active6.06 Acres
$89,900Active6.06 AcresTIMBER TRAIL, Ashville, AL 35953
MLS# 21432858Listed by: LOVEJOY REALTY INC - New
 $106,300Active10.63 Acres
$106,300Active10.63 AcresHIGHWAY 23, Ashville, AL 35953
MLS# 21432613Listed by: KELL REALTY - New
 $93,000Active9.3 Acres
$93,000Active9.3 AcresHIGHWAY 23, Ashville, AL 35953
MLS# 21432616Listed by: KELL REALTY  $29,900Active0.48 Acres
$29,900Active0.48 Acres738 SHORE DRIVE, Ashville, AL 35953
MLS# 21431813Listed by: KELLY RIGHT REAL ESTATE OF ALA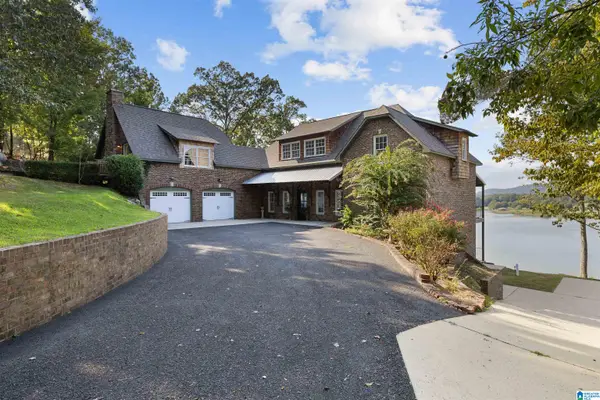 $849,900Active6 beds 5 baths3,912 sq. ft.
$849,900Active6 beds 5 baths3,912 sq. ft.825 DOGWOOD LANE, Ashville, AL 35953
MLS# 21431406Listed by: KELL REALTY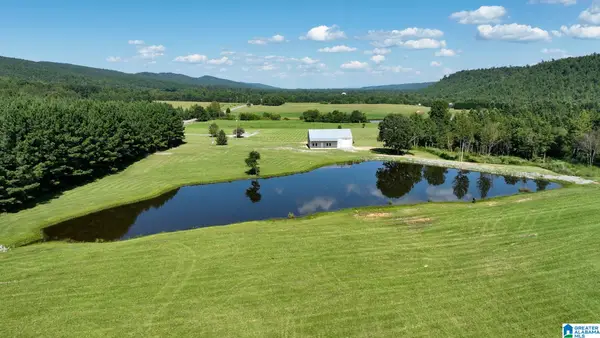 $999,900Active124 Acres
$999,900Active124 Acres6150 SHOAL CREEK ROAD, Ashville, AL 35953
MLS# 21431285Listed by: LOVEJOY REALTY INC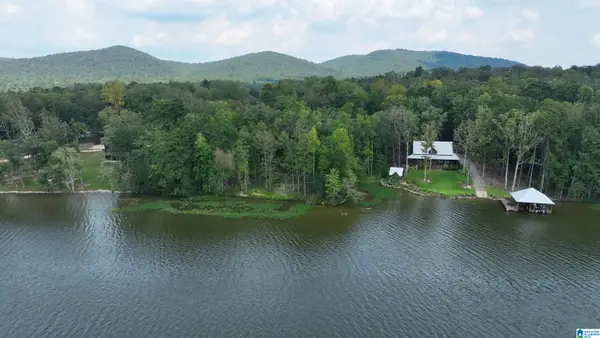 $260,000Active3 Acres
$260,000Active3 Acres0 GIBSON COVE DRIVE, Ashville, AL 35953
MLS# 21430812Listed by: LOVEJOY REALTY INC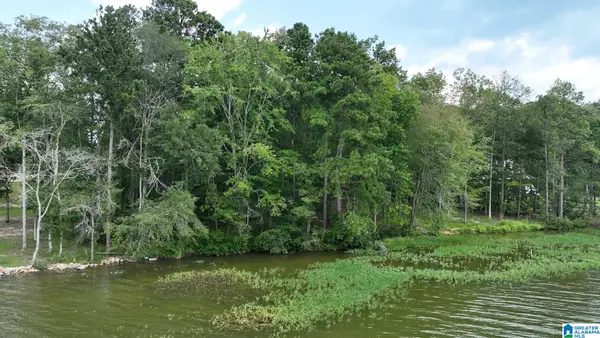 $160,000Active7.68 Acres
$160,000Active7.68 Acres0 GIBSON COVE DRIVE, Ashville, AL 35953
MLS# 21430761Listed by: LOVEJOY REALTY INC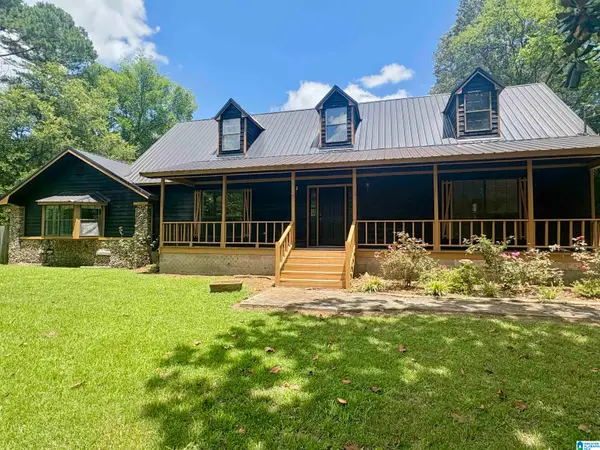 $398,000Active4 beds 3 baths3,000 sq. ft.
$398,000Active4 beds 3 baths3,000 sq. ft.1790 RAY WYATT ROAD, Ashville, AL 35953
MLS# 21430696Listed by: KELLER WILLIAMS METRO NORTH $65,000Active1 beds 1 baths432 sq. ft.
$65,000Active1 beds 1 baths432 sq. ft.93 WASHINGTON ROAD, Ashville, AL 35953
MLS# 21430402Listed by: EXIT COOSA RIVER REALTY LLC
