995 BEAVER RIDGE DRIVE, Ashville, AL 35953
Local realty services provided by:ERA King Real Estate Company, Inc.
Listed by: lillian lynn
Office: exp realty, llc. central
MLS#:21435823
Source:AL_BAMLS
Price summary
- Price:$350,000
- Price per sq. ft.:$194.23
About this home
Welcome to one of Ashville’s most desirable subdivisions—Beaver Ridge! Enjoy the best of both worlds with estate-sized lots and no HOA fees, offering the luxury of subdivision living with the privacy and freedom you desire. This charming 3-bedroom, 2-bath home is tucked away on a 3.35-acre lot, surrounded by mature trees for added seclusion. Step inside to discover beautiful real hardwood floors flowing through the great room, highlighted by vaulted ceilings and a stone fireplace that can be enjoyed with gas or wood burning. Located on the main level is the primary suite, offering a spacious walk-in closet, tiled bathroom floors, and double sinks. The open kitchen has oak cabinets, a large island, and a bright eat-in area surrounded by windows that fill the space with natural light. Upstairs, you’ll find two generously sized bedrooms and a shared bath with tile flooring and double sinks. Full basement not included in square-footage, potential for additional sqgt if desired!
Contact an agent
Home facts
- Year built:1999
- Listing ID #:21435823
- Added:65 day(s) ago
- Updated:January 07, 2026 at 08:41 PM
Rooms and interior
- Bedrooms:3
- Total bathrooms:2
- Full bathrooms:2
- Living area:1,802 sq. ft.
Heating and cooling
- Cooling:Electric
- Heating:Central
Structure and exterior
- Year built:1999
- Building area:1,802 sq. ft.
- Lot area:3.35 Acres
Schools
- High school:ST CLAIR COUNTY
- Middle school:ODENVILLE
- Elementary school:ODENVILLE
Utilities
- Water:Public Water
- Sewer:Septic
Finances and disclosures
- Price:$350,000
- Price per sq. ft.:$194.23
New listings near 995 BEAVER RIDGE DRIVE
- New
 $450,000Active4 beds 3 baths2,500 sq. ft.
$450,000Active4 beds 3 baths2,500 sq. ft.150 BEAVER RIDGE DRIVE, Ashville, AL 35953
MLS# 21440125Listed by: KELLER WILLIAMS - New
 Listed by ERA$220,000Active3 beds 2 baths1,673 sq. ft.
Listed by ERA$220,000Active3 beds 2 baths1,673 sq. ft.31 3RD AVENUE, Ashville, AL 35953
MLS# 21439706Listed by: ERA KING REAL ESTATE - PELL CITY 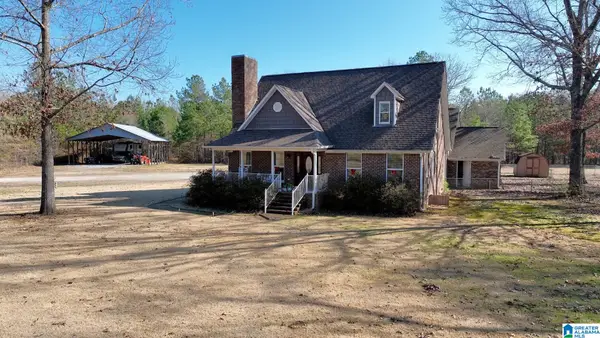 $699,900Active3 beds 3 baths1,824 sq. ft.
$699,900Active3 beds 3 baths1,824 sq. ft.439 WILD ROSE TRAIL, Ashville, AL 35953
MLS# 21439066Listed by: LOVEJOY REALTY INC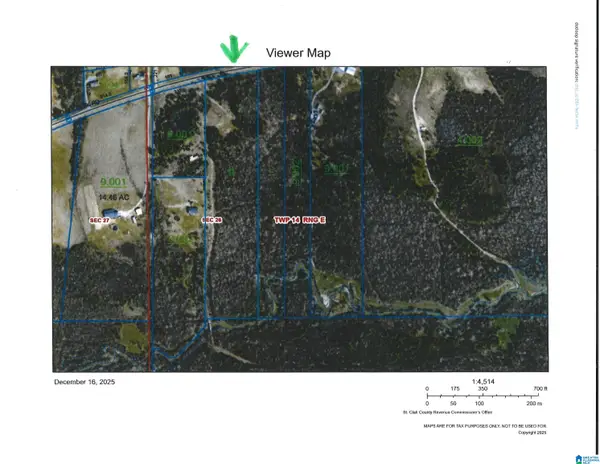 $109,900Pending12.1 Acres
$109,900Pending12.1 Acres4850 SHOAL CREEK ROAD, Ashville, AL 35953
MLS# 21438940Listed by: KELL REALTY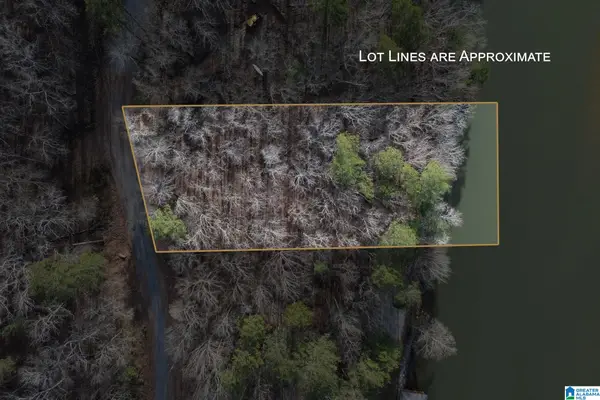 $55,000Active0.7 Acres
$55,000Active0.7 AcresMAVERICK DRIVE, Ashville, AL 35953
MLS# 21438367Listed by: EXIT REALTY SOUTHERN SELECT - ONEONTA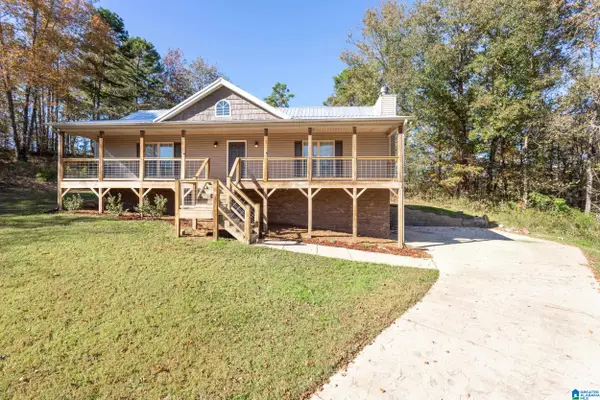 $279,900Active3 beds 2 baths1,400 sq. ft.
$279,900Active3 beds 2 baths1,400 sq. ft.224 SHOAL CREST DRIVE, Ashville, AL 35953
MLS# 21438353Listed by: KELLER WILLIAMS PELL CITY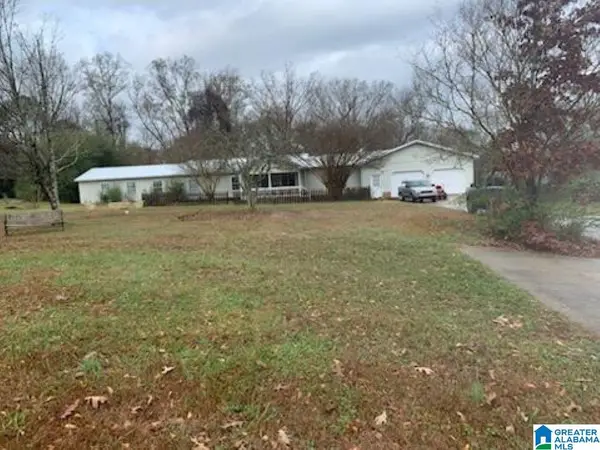 $199,995Active3 beds 3 baths1,700 sq. ft.
$199,995Active3 beds 3 baths1,700 sq. ft.12149 AL HIGHWAY 23, Ashville, AL 35953
MLS# 21438285Listed by: SELL YOUR HOME SERVICES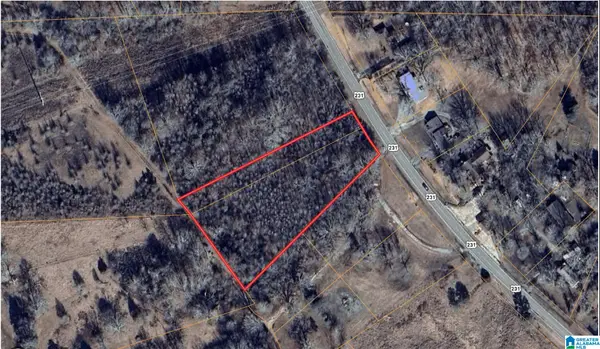 $47,999Active4 Acres
$47,999Active4 Acres36555 US HWY 231, Ashville, AL 35953
MLS# 21437261Listed by: PLATLABS, LLC $399,999Active3 beds 2 baths2,016 sq. ft.
$399,999Active3 beds 2 baths2,016 sq. ft.175 REED ROAD, Ashville, AL 35953
MLS# 21437012Listed by: LAKE HOMES REALTY OF WEST ALABAMA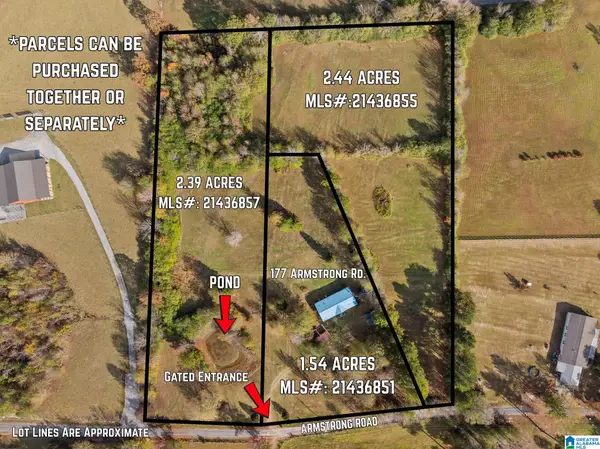 $41,000Active2.44 Acres
$41,000Active2.44 Acres00 ARMSTRONG ROAD, Ashville, AL 35953
MLS# 21436857Listed by: KELLER WILLIAMS PELL CITY
