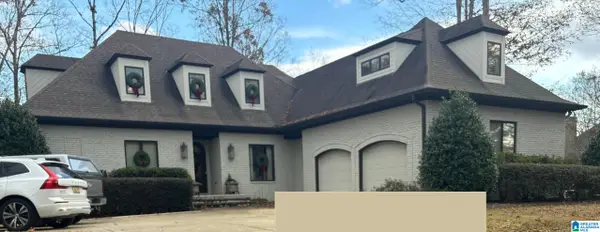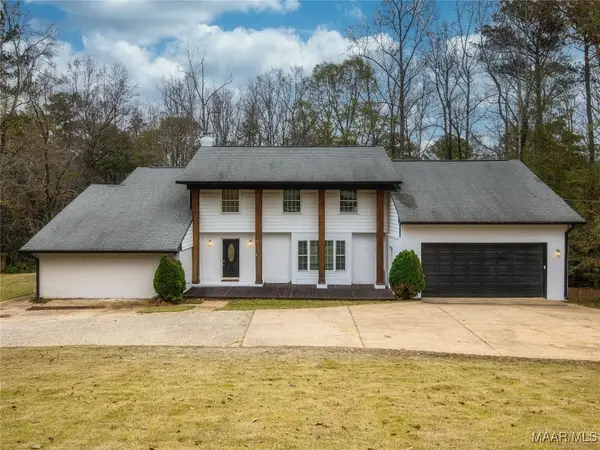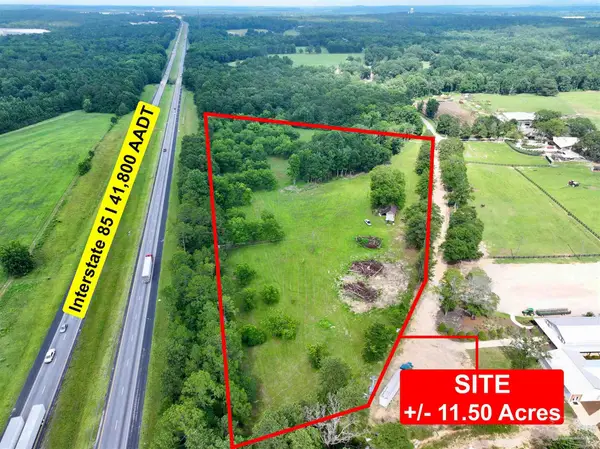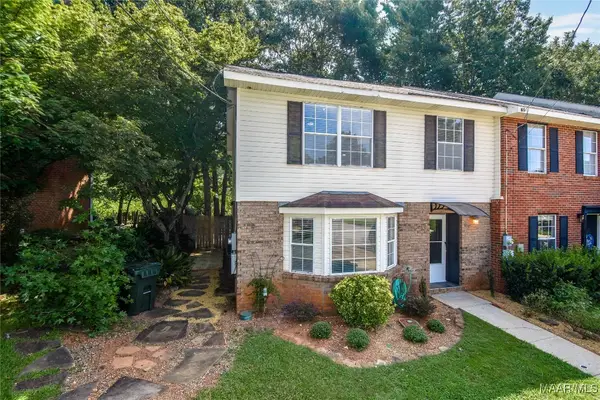1520 Club Creek Drive, Auburn, AL 36830
Local realty services provided by:ERA Enterprise Realty Associates
1520 Club Creek Drive,Auburn, AL 36830
$865,000
- 6 Beds
- 4 Baths
- 4,762 sq. ft.
- Single family
- Active
Listed by: christy parker
Office: re/max town & lake realty
MLS#:574057
Source:AL_MLSM
Price summary
- Price:$865,000
- Price per sq. ft.:$181.65
- Monthly HOA dues:$29.17
About this home
Don’t miss this stunning 6-bedroom, 3.5-bath home nestled in the highly sought-after Auburn University Club/Yarbrough Farms neighborhood.
This spacious and thoughtfully designed home offers the perfect blend of functionality and charm. The primary suite and a dedicated office/study are conveniently located on the main level, while the second floor features a versatile bonus living area and five generously sized bedrooms—ideal for family, guests, or flex space.
Downstairs, you'll find an unfinished basement brimming with potential, whether you envision a home gym, media room, or additional storage.
Step outside to enjoy the newly added screened-in deck, perfect for hosting friends on game days or relaxing in the evenings. You're just a short walk from the neighborhood pool, offering easy summer access to fun and relaxation.
With updated main-level bathrooms and a layout built for both everyday comfort and entertaining, this home truly has it all. Make an appointment to see this home today.
Contact an agent
Home facts
- Year built:2013
- Listing ID #:574057
- Added:269 day(s) ago
- Updated:December 30, 2025 at 03:18 PM
Rooms and interior
- Bedrooms:6
- Total bathrooms:4
- Full bathrooms:3
- Half bathrooms:1
- Living area:4,762 sq. ft.
Heating and cooling
- Cooling:Central Air, Electric
- Heating:Central, Electric
Structure and exterior
- Year built:2013
- Building area:4,762 sq. ft.
- Lot area:0.61 Acres
Schools
- High school:Auburn High School
- Elementary school:Yarbrough Elementary
Utilities
- Water:Public
- Sewer:Public Sewer
Finances and disclosures
- Price:$865,000
- Price per sq. ft.:$181.65
New listings near 1520 Club Creek Drive
 $1,695,000Active5 beds 6 baths5,000 sq. ft.
$1,695,000Active5 beds 6 baths5,000 sq. ft.1782 FAIRWAY DRIVE, Auburn, AL 36830
MLS# 21439031Listed by: LISTED SIMPLY $695,000Active5 beds 5 baths43,458 sq. ft.
$695,000Active5 beds 5 baths43,458 sq. ft.717 N Cary Drive, Auburn, AL 36380
MLS# 582074Listed by: SECURANCE REALTY $379,000Active3 beds 3 baths1,858 sq. ft.
$379,000Active3 beds 3 baths1,858 sq. ft.528 Cloverdale, Auburn, AL 36830
MLS# 581548Listed by: RE/MAX TOWN & LAKE REALTY $675,000Active4 beds 4 baths4,039 sq. ft.
$675,000Active4 beds 4 baths4,039 sq. ft.607 HEYWOOD STREET, Auburn, AL 36832
MLS# 21436225Listed by: REAL BROKER LLC $599,000Active11.5 Acres
$599,000Active11.5 Acres940 County Rd #940 Co Rd 14, Auburn, AL 36830
MLS# 668461Listed by: BELLCORE COMMERCIAL LLC $420,000Active4 beds 3 baths2,600 sq. ft.
$420,000Active4 beds 3 baths2,600 sq. ft.1673 S CAMDEN COURT, Auburn, AL 36830
MLS# 21432047Listed by: BEYCOME BROKERAGE REALTY $267,500Active3 beds 3 baths1,474 sq. ft.
$267,500Active3 beds 3 baths1,474 sq. ft.1102 Chinook Street, Auburn, AL 36830
MLS# 579563Listed by: LAKE HOMES REALTY OF CNTRL AL. $429,900Active3 beds 2 baths1,851 sq. ft.
$429,900Active3 beds 2 baths1,851 sq. ft.2639 Mimms Lane, Auburn, AL 36832
MLS# 578740Listed by: MONTGOMERY METRO REALTY $59,900Active3 beds 2 baths1,080 sq. ft.
$59,900Active3 beds 2 baths1,080 sq. ft.500 Webster Ridge #480, Auburn, AL 36832
MLS# 577995Listed by: RE/MAX TOWN & LAKE REALTY $239,900Active2 beds 2 baths988 sq. ft.
$239,900Active2 beds 2 baths988 sq. ft.447 W LONGLEAF DRIVE, Auburn, AL 36832
MLS# 21419984Listed by: CLASSIC REALTY GROUPS
