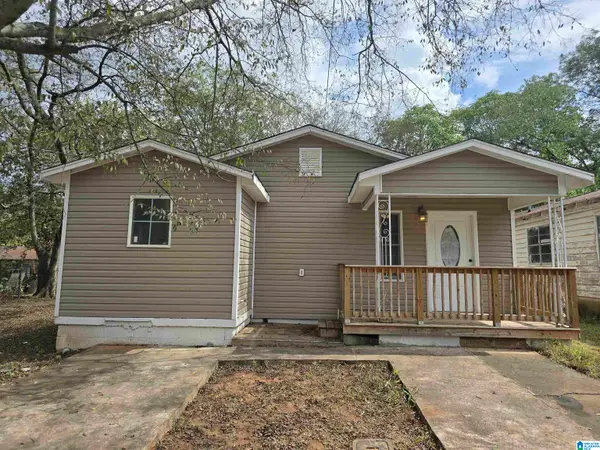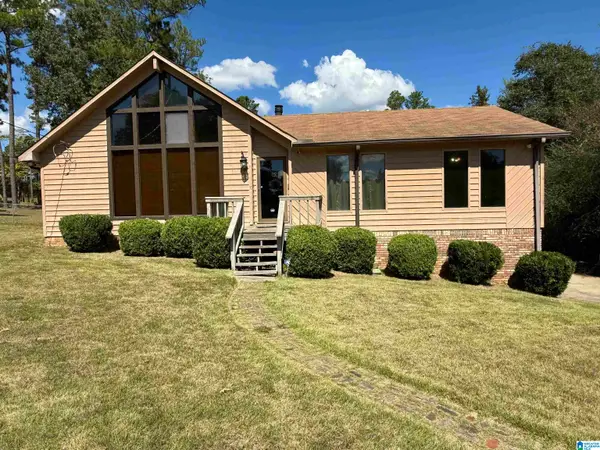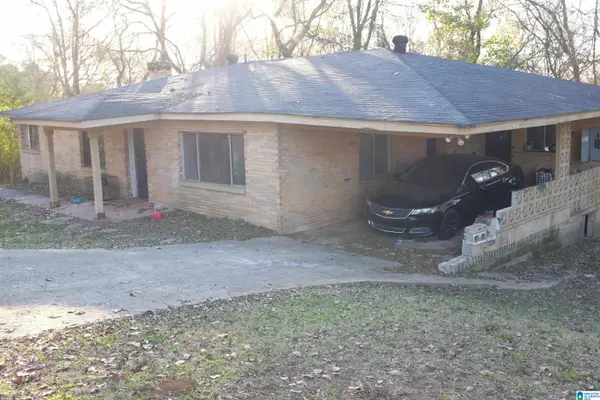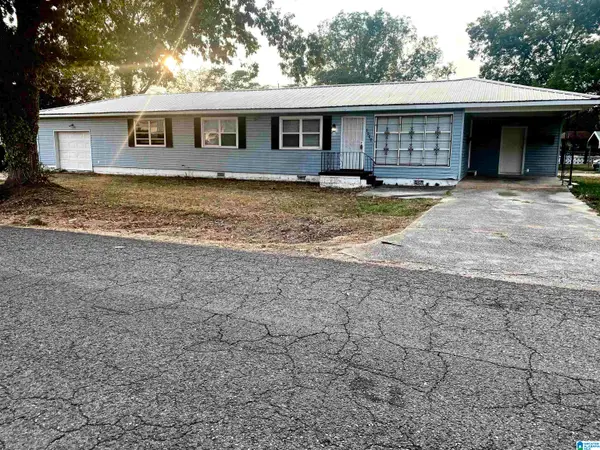1133 BUDDY VINES CAMP ROAD, Bessemer, AL 35023
Local realty services provided by:ERA Byars Realty
Listed by:tj westmoreland-mahan
Office:keller williams metro south
MLS#:21431578
Source:AL_BAMLS
Price summary
- Price:$400,000
- Price per sq. ft.:$160.26
About this home
Enjoy peaceful country living on 8.53± acres with this spacious 4-bedroom, 2-bath home on desirable Buddy Vines Camp Rd. The large front porch welcomes you into a cozy living room with a wood-burning fireplace. The kitchen has abundant cabinets, generous counter space, an island with gas cooktop stove, stainless steel appliances, and a huge walk-in pantry. The open dining area flows into a bright sunroom, perfect for year-round enjoyment. Hardwood, tile, and carpet throughout. Oversized bedrooms offer great closet space. The primary bath features a jetted garden tub, separate shower and double vanity. Outside, enjoy a 4-stall barn, chicken coop, tractor/hay shed, fenced pasture (ideal for horses, goats, llamas, or sheep), open patio off primary bedroom and a refreshing in-ground pool with a new pump and filter. Bonus features include a 20'x40' detached storage building with roll-up door and RV parking with a 30-amp hookup. A rare opportunity for space, functionality, and country charm!
Contact an agent
Home facts
- Year built:1951
- Listing ID #:21431578
- Added:14 day(s) ago
- Updated:October 02, 2025 at 02:43 PM
Rooms and interior
- Bedrooms:4
- Total bathrooms:2
- Full bathrooms:2
- Living area:2,496 sq. ft.
Heating and cooling
- Cooling:Central
- Heating:Central
Structure and exterior
- Year built:1951
- Building area:2,496 sq. ft.
- Lot area:8.53 Acres
Schools
- High school:OAK GROVE
- Middle school:OAK GROVE
- Elementary school:OAK GROVE
Utilities
- Water:Public Water
- Sewer:Septic
Finances and disclosures
- Price:$400,000
- Price per sq. ft.:$160.26
New listings near 1133 BUDDY VINES CAMP ROAD
- New
 $280,000Active3 beds 3 baths1,890 sq. ft.
$280,000Active3 beds 3 baths1,890 sq. ft.4691 WOODFORD CIRCLE, Bessemer, AL 35022
MLS# 21432955Listed by: W & J REALTY, LLC - New
 $190,000Active3 beds 2 baths1,162 sq. ft.
$190,000Active3 beds 2 baths1,162 sq. ft.3930 SE DODD ROAD, Bessemer, AL 35022
MLS# 21432957Listed by: REALTYSOUTH-I459 SOUTHWEST - New
 $214,900Active3 beds 2 baths1,551 sq. ft.
$214,900Active3 beds 2 baths1,551 sq. ft.1700 ARLINGTON AVENUE, Bessemer, AL 35020
MLS# 21432693Listed by: ROMANO PROPERTIES LLC - New
 $35,000Active1 Acres
$35,000Active1 Acres4021 DUSTY LANE, Bessemer, AL 35022
MLS# 21432650Listed by: BLUEPRINT REALTY COMPANY - New
 $120,000Active3 beds 2 baths1,195 sq. ft.
$120,000Active3 beds 2 baths1,195 sq. ft.527 EXETER AVENUE, Bessemer, AL 35020
MLS# 21432560Listed by: REALTYSOUTH-INVERNESS OFFICE - New
 $237,500Active3 beds 2 baths1,769 sq. ft.
$237,500Active3 beds 2 baths1,769 sq. ft.221 CRESTSIDE CIRCLE, Bessemer, AL 35022
MLS# 21432487Listed by: ARC REALTY VESTAVIA - New
 $90,000Active4 beds 1 baths1,881 sq. ft.
$90,000Active4 beds 1 baths1,881 sq. ft.3201 CREST OVAL MOUNTAIN ROAD, Bessemer, AL 35023
MLS# 21432416Listed by: BEYCOME BROKERAGE REALTY - New
 $125,000Active3 beds 1 baths1,148 sq. ft.
$125,000Active3 beds 1 baths1,148 sq. ft.513 1ST AVENUE, Bessemer, AL 35020
MLS# 21432370Listed by: KELLER WILLIAMS METRO NORTH - New
 $75,000Active2 beds 1 baths1,920 sq. ft.
$75,000Active2 beds 1 baths1,920 sq. ft.1500 LONG 14TH STREET, Bessemer, AL 35020
MLS# 21432314Listed by: KELLER WILLIAMS HOMEWOOD - New
 $265,000Active3 beds 2 baths1,962 sq. ft.
$265,000Active3 beds 2 baths1,962 sq. ft.3364 WARRIOR RIVER ROAD, Bessemer, AL 35023
MLS# 21432291Listed by: RE/MAX ADVANTAGE
