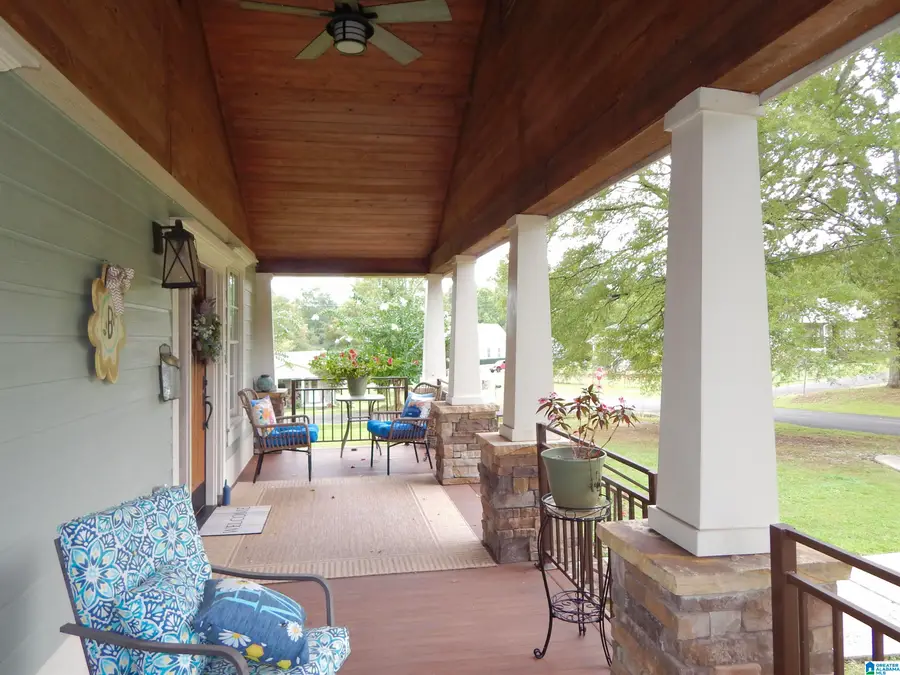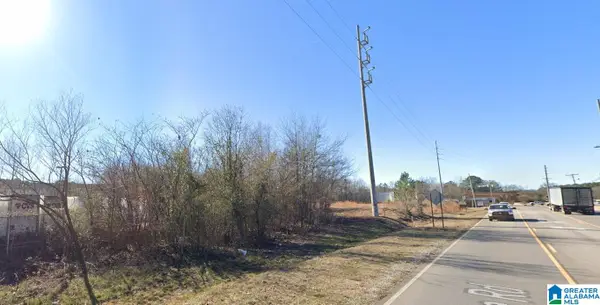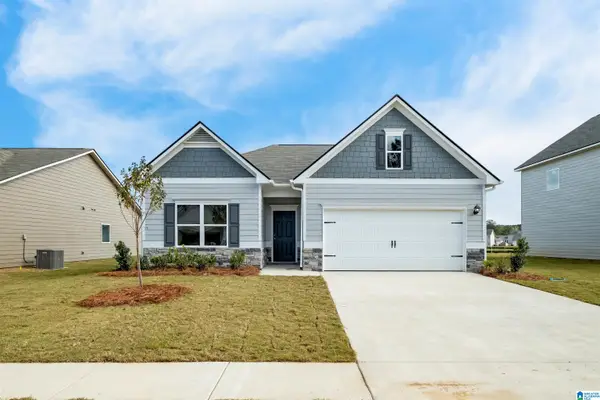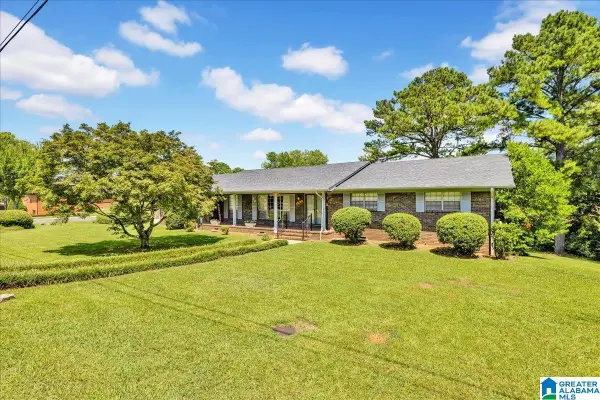211 PADEN AVENUE, Bessemer, AL 35022
Local realty services provided by:ERA King Real Estate Company, Inc.



Listed by:david spurling
Office:arc realty vestavia
MLS#:21427996
Source:AL_BAMLS
Price summary
- Price:$189,900
- Price per sq. ft.:$138.21
About this home
Originally built as part of Birmingham's mining cottage community, this lovely craftsman was expanded & basically rebuilt as new construction in 2017-2018. Encapsulated crawl space, metal roof, great corner lot, 2 driveways & a 1-car garage...on a BEAUTIFUL home! Fantastic front porch w/ shiplap ceiling. Hardwood look LVP & stylish tile throughout. High ceilings, recessed lighting, 2 fireplaces, crown molding, bullnosed drywall edges - excellent finishes to enjoy! The gorgeous kitchen in the heart of the home offers stone counters, island, breakfast bar, eat-in, stainless, gas appliances, under cabinet lighting, hood vent & the classic window over the kitchen sink. The spacious primary suite offers a sitting area, substantial walk-in closet, tray ceiling, stand alone garden tub, and raised vanity. The 2nd bedroom has a gas starter fireplace and tray ceiling with its updated bathroom immediately next door. The garage & side deck have quick access to the laundry/mud room. GREAT house!
Contact an agent
Home facts
- Year built:1952
- Listing Id #:21427996
- Added:2 day(s) ago
- Updated:August 15, 2025 at 07:44 PM
Rooms and interior
- Bedrooms:2
- Total bathrooms:2
- Full bathrooms:2
- Living area:1,374 sq. ft.
Heating and cooling
- Cooling:Central, Electric
- Heating:Central, Gas Heat
Structure and exterior
- Year built:1952
- Building area:1,374 sq. ft.
- Lot area:0.41 Acres
Schools
- High school:MCADORY
- Middle school:MCADORY
- Elementary school:LIPSCOMB
Utilities
- Water:Public Water
- Sewer:Septic
Finances and disclosures
- Price:$189,900
- Price per sq. ft.:$138.21
New listings near 211 PADEN AVENUE
- New
 $19,500Active0.34 Acres
$19,500Active0.34 Acres1515 15TH AVENUE N, Bessemer, AL 35020
MLS# 21428303Listed by: REALTYSOUTH-MB-CAHABA RD - New
 $140,000Active4 beds 2 baths2,088 sq. ft.
$140,000Active4 beds 2 baths2,088 sq. ft.2212 GAYLEWOOD DRIVE, Bessemer, AL 35022
MLS# 21428289Listed by: EVERNEST TOO - New
 $265,000Active3 beds 2 baths1,863 sq. ft.
$265,000Active3 beds 2 baths1,863 sq. ft.6327 LOU GEORGE LOOP, Bessemer, AL 35022
MLS# 21428274Listed by: EXP REALTY, LLC CENTRAL - New
 $500,000Active1.47 Acres
$500,000Active1.47 Acres2560 MORGAN ROAD, Bessemer, AL 35022
MLS# 21428216Listed by: WATTS REALTY CO INC - New
 $12,500Active0.02 Acres
$12,500Active0.02 Acres2610 N 7TH AVENUE, Bessemer, AL 35020
MLS# 21428153Listed by: LAKE HOMES REALTY LLC  Listed by ERA$286,065Pending3 beds 2 baths1,679 sq. ft.
Listed by ERA$286,065Pending3 beds 2 baths1,679 sq. ft.5477 HEADWINDS LANE, Bessemer, AL 35022
MLS# 21428151Listed by: SDH ALABAMA LLC- New
 $139,900Active3 beds 2 baths1,485 sq. ft.
$139,900Active3 beds 2 baths1,485 sq. ft.1636 Gillies Dr, Bessemer, AL 35020
MLS# 25-1646Listed by: JOSEPH CARTER REALTY-LAKE AND LOCAL - New
 $220,000Active3 beds 2 baths1,460 sq. ft.
$220,000Active3 beds 2 baths1,460 sq. ft.2033 30TH AVENUE N, Bessemer, AL 35023
MLS# 21428056Listed by: SOLD SOUTH REALTY - New
 $259,000Active3 beds 2 baths2,233 sq. ft.
$259,000Active3 beds 2 baths2,233 sq. ft.1055 BARCLAY DRIVE, Bessemer, AL 35022
MLS# 21428048Listed by: HOMESMART
