4476 ROSSER FARMS PARKWAY, Bessemer, AL 35022
Local realty services provided by:ERA Waldrop Real Estate
Listed by: mellanie wright, rebecca mccalman
Office: dhi realty of alabama
MLS#:21424336
Source:AL_BAMLS
Price summary
- Price:$349,900
- Price per sq. ft.:$155.1
About this home
Ask about our interest rates, paid closing cost and easily added options. The Belfort is a two-story plan with 4 bedrooms and 2.5 bathrooms in 2,256 square feet. An elegant foyer leads into a chef-inspired kitchen with a large island for extra seating and a pantry. The kitchen opens into a generous living room. The main-level Bedroom One suite offers a luxurious bath with a soaking garden tub and separate shower, water closet, double vanities, and a large walk-in closet. A powder room and a walk-in laundry room complete the main level. There are 3 additional bedrooms, 2 with walk-in closets, and a full bathroom on the second level. There’s also a loft-style living room, perfect for a play area or media room. Quality materials and workmanship throughout, with superior attention to detail, plus a one-year builders warranty.
Contact an agent
Home facts
- Year built:2025
- Listing ID #:21424336
- Added:125 day(s) ago
- Updated:November 11, 2025 at 08:32 AM
Rooms and interior
- Bedrooms:4
- Total bathrooms:3
- Full bathrooms:2
- Half bathrooms:1
- Living area:2,256 sq. ft.
Heating and cooling
- Cooling:Central, Electric, Zoned
- Heating:Central, Electric, Zoned
Structure and exterior
- Year built:2025
- Building area:2,256 sq. ft.
- Lot area:0.33 Acres
Schools
- High school:MCADORY
- Middle school:MCADORY
- Elementary school:MCCALLA ELEMENTARY
Utilities
- Water:Public Water
- Sewer:Sewer Connected
Finances and disclosures
- Price:$349,900
- Price per sq. ft.:$155.1
New listings near 4476 ROSSER FARMS PARKWAY
- New
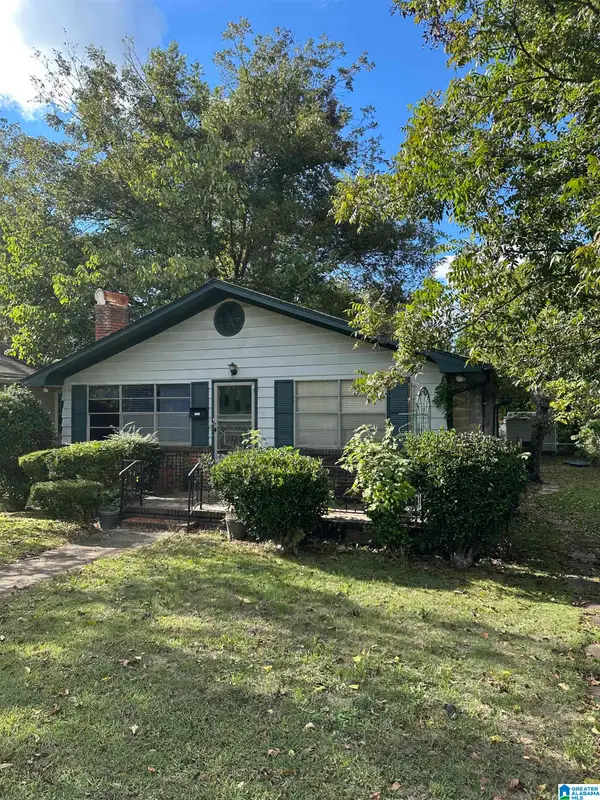 $105,556Active3 beds 2 baths1,800 sq. ft.
$105,556Active3 beds 2 baths1,800 sq. ft.1424 DARTMOUTH AVENUE, Bessemer, AL 35020
MLS# 21436406Listed by: KELLER WILLIAMS REALTY VESTAVIA - New
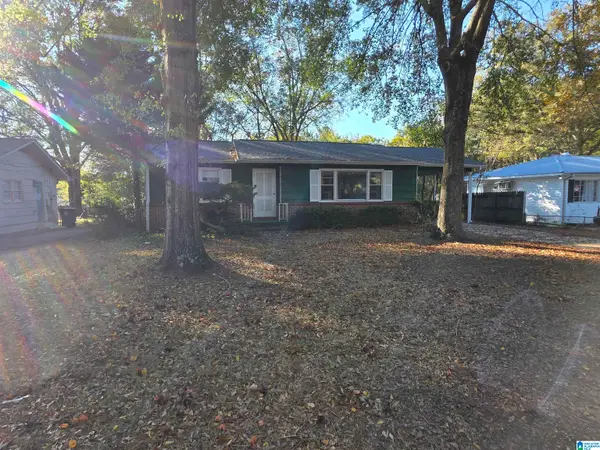 Listed by ERA$99,000Active3 beds 1 baths1,004 sq. ft.
Listed by ERA$99,000Active3 beds 1 baths1,004 sq. ft.148 MABELON DRIVE, Bessemer, AL 35023
MLS# 21436413Listed by: ERA KING REAL ESTATE - MOODY - New
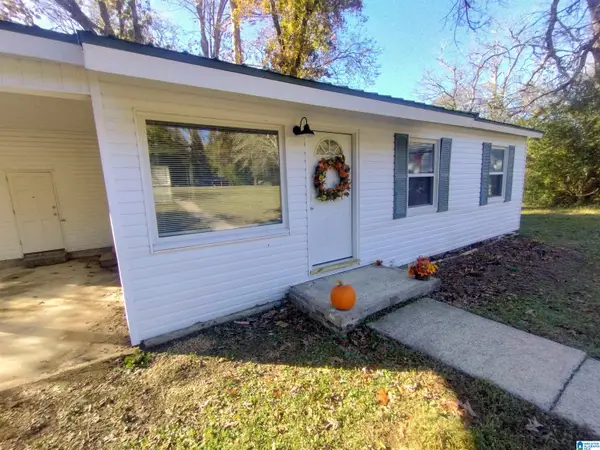 $160,000Active3 beds 1 baths929 sq. ft.
$160,000Active3 beds 1 baths929 sq. ft.7132 GLASS DRIVE, Bessemer, AL 35023
MLS# 21436370Listed by: KELLER WILLIAMS METRO NORTH - New
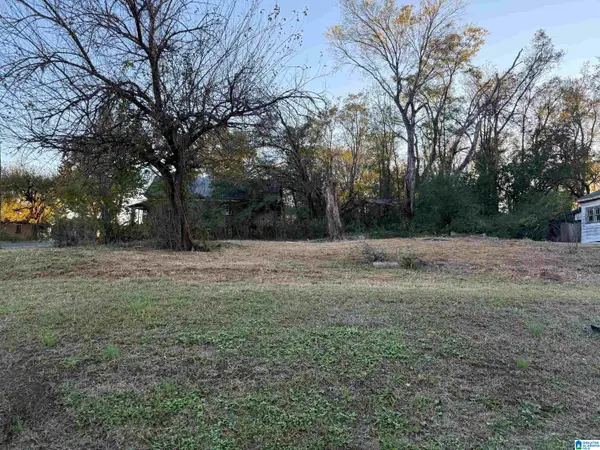 $19,000Active0.22 Acres
$19,000Active0.22 Acres1924 10TH AVENUE N, Bessemer, AL 35020
MLS# 21436299Listed by: IRON CITY REALTY, LLC - New
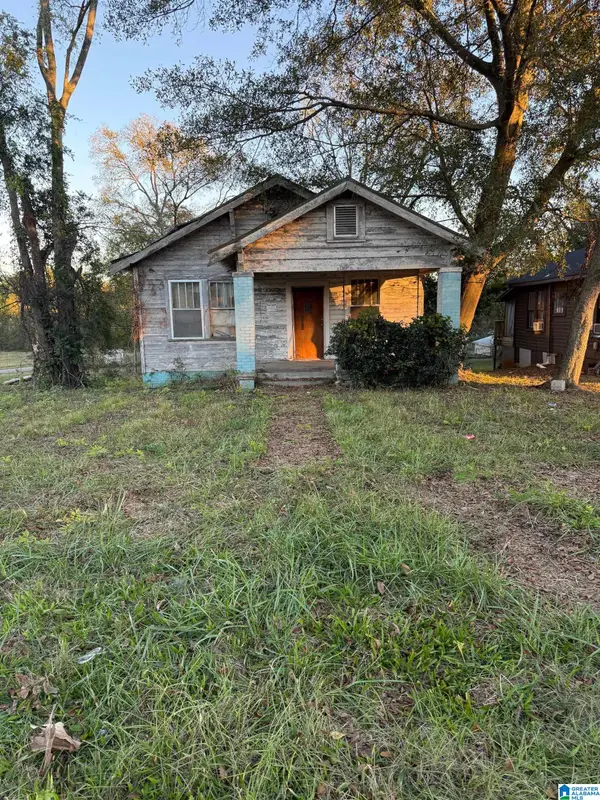 $25,000Active0.22 Acres
$25,000Active0.22 Acres1527 12TH AVENUE N, Bessemer, AL 35020
MLS# 21436300Listed by: IRON CITY REALTY, LLC - New
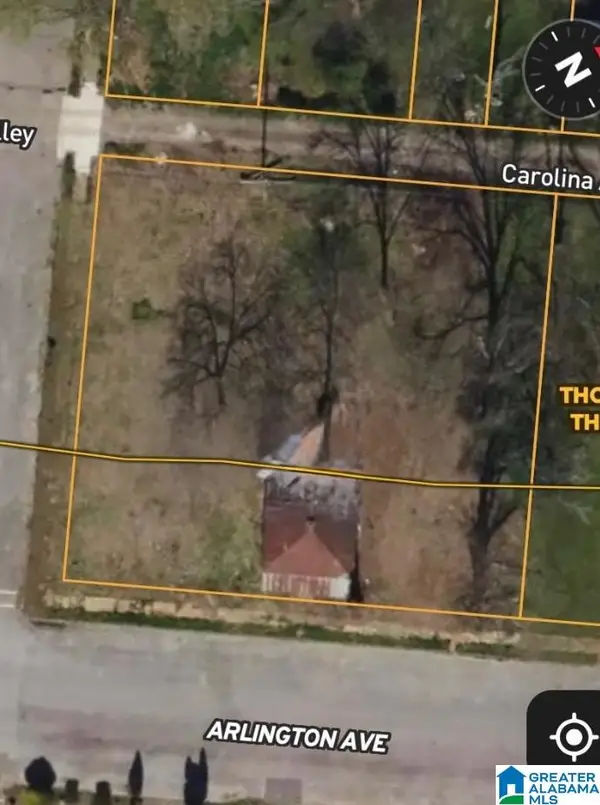 $25,000Active0.48 Acres
$25,000Active0.48 Acres2100 ARLINGTON AVENUE, Bessemer, AL 35020
MLS# 21436297Listed by: IRON CITY REALTY, LLC 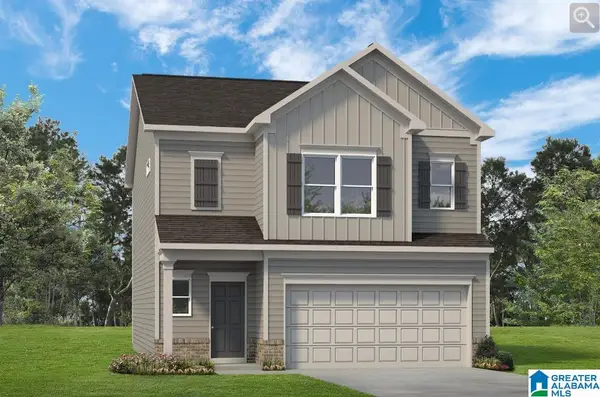 $279,060Pending3 beds 3 baths1,933 sq. ft.
$279,060Pending3 beds 3 baths1,933 sq. ft.5457 HEADWINDS LANE, Bessemer, AL 35022
MLS# 21436245Listed by: SDH ALABAMA LLC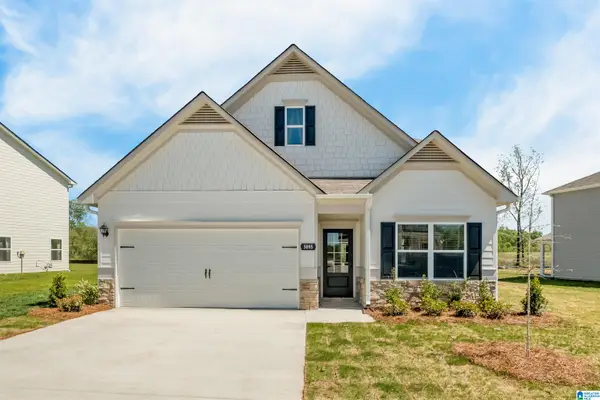 $298,320Pending3 beds 3 baths2,231 sq. ft.
$298,320Pending3 beds 3 baths2,231 sq. ft.5452 HEADWINDS LANE, Bessemer, AL 35022
MLS# 21436246Listed by: SDH ALABAMA LLC- New
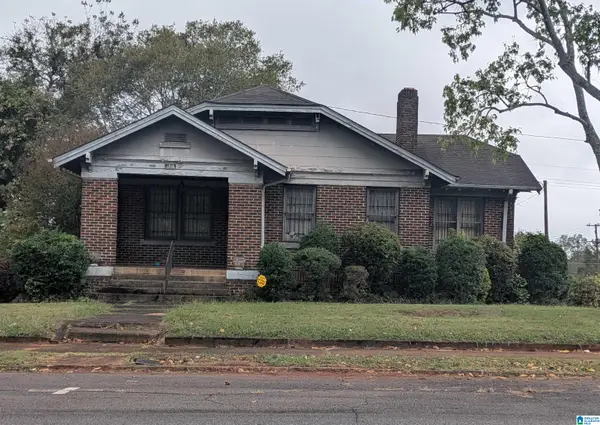 $129,900Active3 beds 2 baths2,173 sq. ft.
$129,900Active3 beds 2 baths2,173 sq. ft.1930 DARTMOUTH AVENUE, Bessemer, AL 35020
MLS# 21436238Listed by: AVAST REALTY- BIRMINGHAM - New
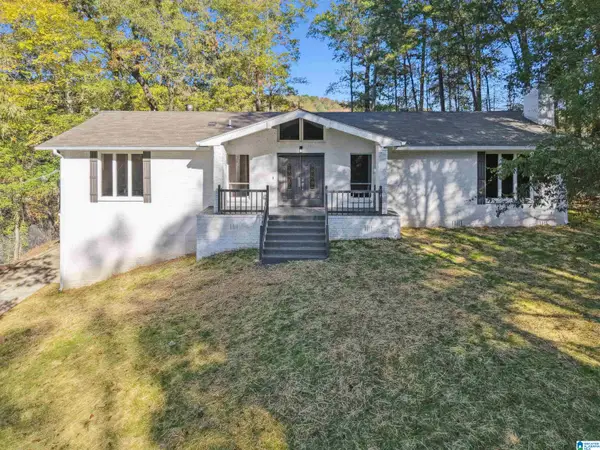 $244,900Active4 beds 2 baths2,200 sq. ft.
$244,900Active4 beds 2 baths2,200 sq. ft.4815 WASHINGTON ROAD, Bessemer, AL 35023
MLS# 21436146Listed by: KELLER WILLIAMS
