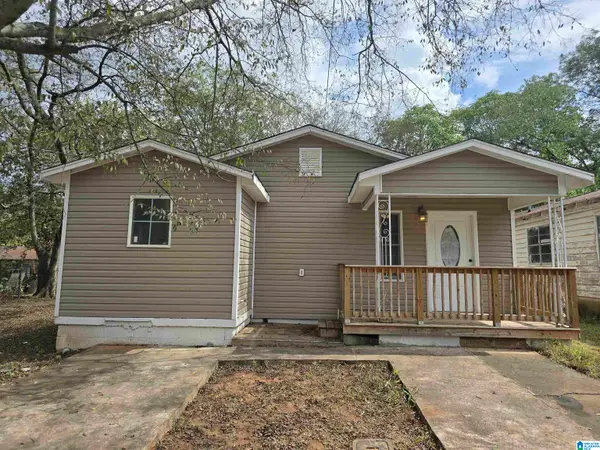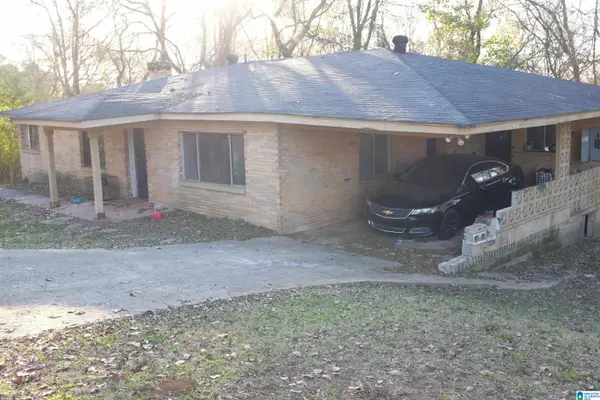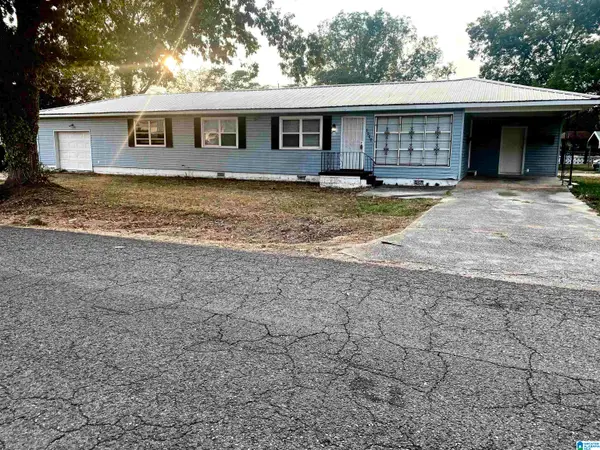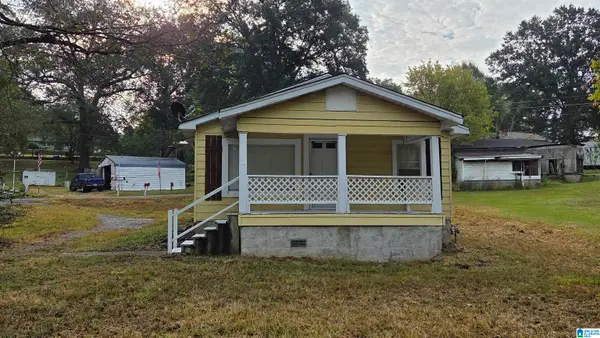4490 BROOKSHIRE CIRCLE, Bessemer, AL 35022
Local realty services provided by:ERA King Real Estate Company, Inc.
Listed by:terry richardson
Office:arc realty - hoover
MLS#:21423180
Source:AL_BAMLS
Price summary
- Price:$314,500
- Price per sq. ft.:$115.67
About this home
Seller offering **$10k** allowance for buyer's rate buy down or closing costs, with acceptable offer. Beautiful 4BR-2.5BA brick home in McCalla Trace. New UAB West hospital less than 5 min away. Includes fenced-in level back yard for the kids or pets, and a nice sized storage shed. Interior features modern finishes including gleaming hardwood floors, smooth ceilings, crown moldings, ceiling fans, tile surround gas log fireplace, & double paned windows. Kitchen includes granite counter tops, large island, stainless steel under mount sink, stained wood cabinetry, tile backsplash, & modern stainless steel appliances (New fridge). Spacious master bedroom on main level with a large master bath that includes wood vanity with dual sinks, granite counter tops, garden tub, & tile surround shower. Master closet includes custom designed drawer & closet system. Added Champion 12x15 sun room. Upstairs has 3 more bedrooms, full bath, & large den for extra living space or the new movie or game room.
Contact an agent
Home facts
- Year built:2016
- Listing ID #:21423180
- Added:95 day(s) ago
- Updated:September 29, 2025 at 01:51 PM
Rooms and interior
- Bedrooms:4
- Total bathrooms:3
- Full bathrooms:2
- Half bathrooms:1
- Living area:2,719 sq. ft.
Heating and cooling
- Cooling:Central, Electric
- Heating:Central, Gas Heat
Structure and exterior
- Year built:2016
- Building area:2,719 sq. ft.
- Lot area:0.18 Acres
Schools
- High school:MCADORY
- Middle school:MCADORY
- Elementary school:MCADORY
Utilities
- Water:Public Water
- Sewer:Sewer Connected
Finances and disclosures
- Price:$314,500
- Price per sq. ft.:$115.67
New listings near 4490 BROOKSHIRE CIRCLE
- New
 $120,000Active3 beds 2 baths1,195 sq. ft.
$120,000Active3 beds 2 baths1,195 sq. ft.527 EXETER AVENUE, Bessemer, AL 35020
MLS# 21432560Listed by: REALTYSOUTH-INVERNESS OFFICE - New
 $90,000Active4 beds 1 baths1,881 sq. ft.
$90,000Active4 beds 1 baths1,881 sq. ft.3201 CREST OVAL MOUNTAIN ROAD, Bessemer, AL 35023
MLS# 21432416Listed by: BEYCOME BROKERAGE REALTY - New
 $125,000Active3 beds 1 baths1,148 sq. ft.
$125,000Active3 beds 1 baths1,148 sq. ft.513 1ST AVENUE, Bessemer, AL 35020
MLS# 21432370Listed by: KELLER WILLIAMS METRO NORTH - New
 $75,000Active2 beds 1 baths1,920 sq. ft.
$75,000Active2 beds 1 baths1,920 sq. ft.1500 LONG 14TH STREET, Bessemer, AL 35020
MLS# 21432314Listed by: KELLER WILLIAMS HOMEWOOD - New
 $265,000Active3 beds 2 baths1,962 sq. ft.
$265,000Active3 beds 2 baths1,962 sq. ft.3364 WARRIOR RIVER ROAD, Bessemer, AL 35023
MLS# 21432291Listed by: RE/MAX ADVANTAGE - New
 $125,000Active3 beds 1 baths1,325 sq. ft.
$125,000Active3 beds 1 baths1,325 sq. ft.431 CLIO STREET, Bessemer, AL 35023
MLS# 21432245Listed by: FATHOM REALTY AL LLC - New
 $115,000Active3 beds 2 baths1,826 sq. ft.
$115,000Active3 beds 2 baths1,826 sq. ft.200 CENTER STREET, Bessemer, AL 35020
MLS# 21432190Listed by: EVERNEST TOO - New
 $39,900Active3 beds 1 baths1,128 sq. ft.
$39,900Active3 beds 1 baths1,128 sq. ft.210 CHESTNUT AVENUE, Bessemer, AL 35020
MLS# 21432070Listed by: EXIT REALTY BIRMINGHAM - New
 $107,500Active3 beds 1 baths1,088 sq. ft.
$107,500Active3 beds 1 baths1,088 sq. ft.221 EASTERN VALLEY ROAD, Bessemer, AL 35020
MLS# 21431925Listed by: SPARTAN REALTY LLC - New
 $119,000Active3 beds 1 baths880 sq. ft.
$119,000Active3 beds 1 baths880 sq. ft.7600 15TH STREET ROAD, Bessemer, AL 35023
MLS# 21431894Listed by: SEBRO REALTY
