4542 ROSSER LOOP DRIVE, Bessemer, AL 35022
Local realty services provided by:ERA Byars Realty
Listed by: elizabeth daly
Office: keller williams realty vestavia
MLS#:21423900
Source:AL_BAMLS
Price summary
- Price:$274,900
- Price per sq. ft.:$167.83
About this home
You can stop searching, this is the turn-key, one-level dream you've been waiting for! This beautiful, 1638 sq ft home perfectly blends a charming, country aesthetic with the convenience of being close to shopping and health care. Enjoy peace of mind knowing the most expensive replacements are already handled: a new 2025 AC system, 2025 roof, and 2025 appliances mean years of worry-free living. Step inside to find a freshly painted interior with new carpet, highlighted by hardwood floors in the living room and hallway. The kitchen is a chef's delight, boasting granite countertops, a stylish tile backsplash, and elegant glass cabinet doors. Thoughtful finishes like new lighting and just-added blinds and window treatments complete the modern look. The primary suite features a unique and highly desirable floor plan with the primary bath situated in the back for extra privacy. Best of all, this home is FHA ready, making it an excellent opportunity to secure an updated home without the $$$.
Contact an agent
Home facts
- Year built:2007
- Listing ID #:21423900
- Added:132 day(s) ago
- Updated:November 13, 2025 at 11:28 AM
Rooms and interior
- Bedrooms:3
- Total bathrooms:2
- Full bathrooms:2
- Living area:1,638 sq. ft.
Heating and cooling
- Cooling:Central
- Heating:Electric
Structure and exterior
- Year built:2007
- Building area:1,638 sq. ft.
- Lot area:0.27 Acres
Schools
- High school:MCADORY
- Middle school:MCADORY
- Elementary school:MCADORY
Utilities
- Water:Public Water
- Sewer:Sewer Connected
Finances and disclosures
- Price:$274,900
- Price per sq. ft.:$167.83
New listings near 4542 ROSSER LOOP DRIVE
- New
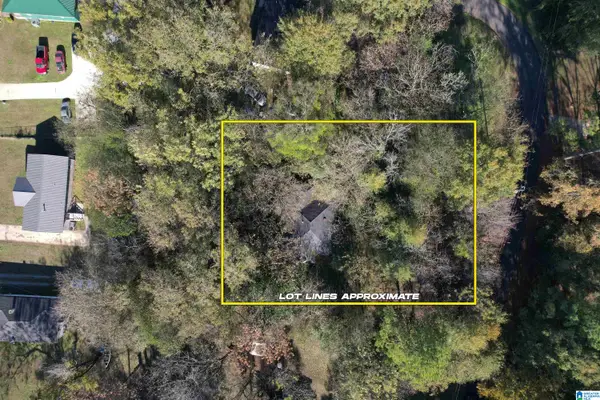 $15,000Active3 beds 1 baths1,200 sq. ft.
$15,000Active3 beds 1 baths1,200 sq. ft.410 WASHINGTON STREET, Bessemer, AL 35020
MLS# 21436592Listed by: REALTYSOUTH-HOMEWOOD - New
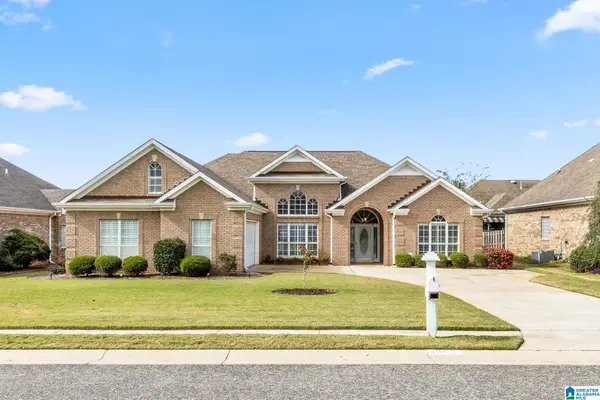 $339,000Active3 beds 3 baths2,601 sq. ft.
$339,000Active3 beds 3 baths2,601 sq. ft.1652 BRADFORD LANE, Bessemer, AL 35022
MLS# 21436580Listed by: ARC REALTY - HOOVER - New
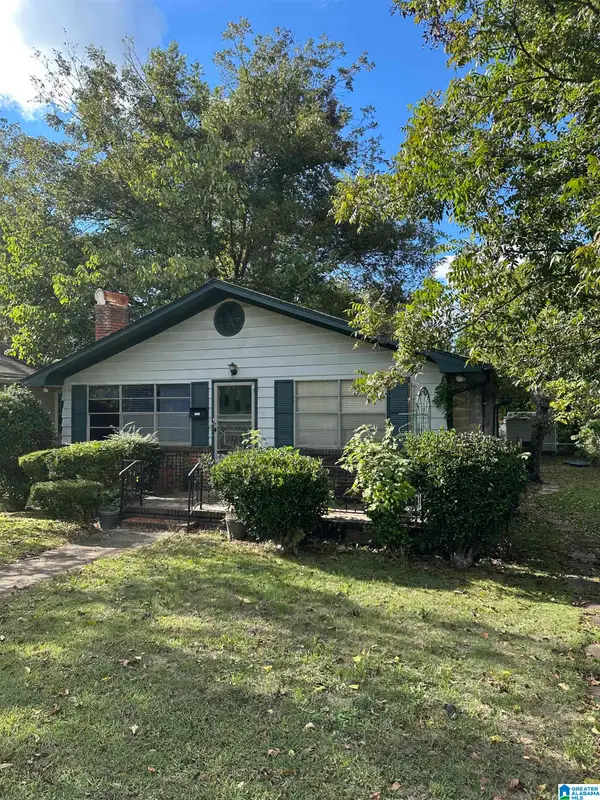 $105,556Active3 beds 2 baths1,800 sq. ft.
$105,556Active3 beds 2 baths1,800 sq. ft.1424 DARTMOUTH AVENUE, Bessemer, AL 35020
MLS# 21436406Listed by: KELLER WILLIAMS REALTY VESTAVIA - New
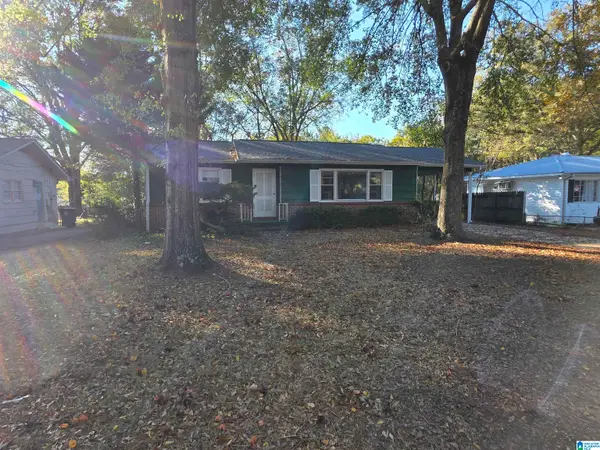 Listed by ERA$99,000Active3 beds 1 baths1,004 sq. ft.
Listed by ERA$99,000Active3 beds 1 baths1,004 sq. ft.148 MABELON DRIVE, Bessemer, AL 35023
MLS# 21436413Listed by: ERA KING REAL ESTATE - MOODY - New
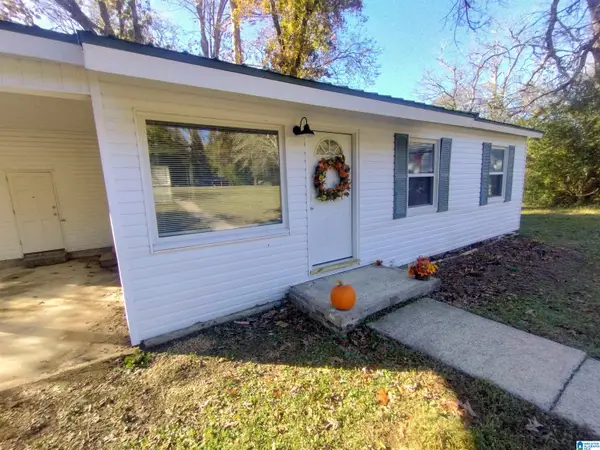 $160,000Active3 beds 1 baths929 sq. ft.
$160,000Active3 beds 1 baths929 sq. ft.7132 GLASS DRIVE, Bessemer, AL 35023
MLS# 21436370Listed by: KELLER WILLIAMS METRO NORTH - New
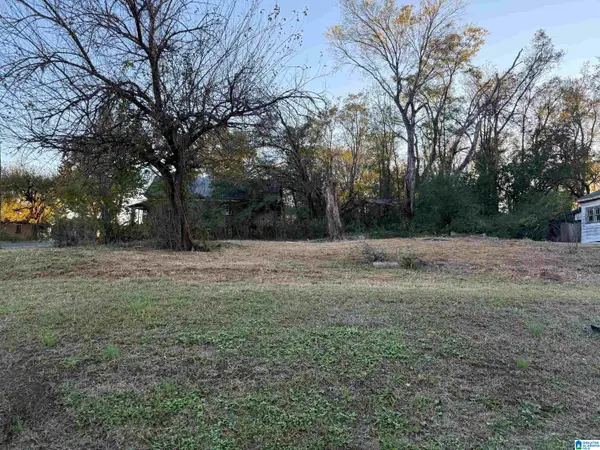 $19,000Active0.22 Acres
$19,000Active0.22 Acres1924 10TH AVENUE N, Bessemer, AL 35020
MLS# 21436299Listed by: IRON CITY REALTY, LLC - New
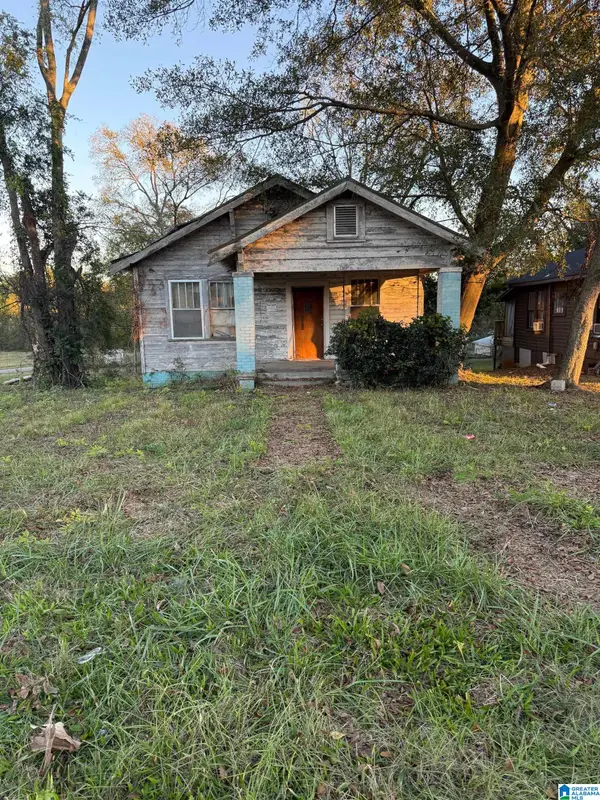 $25,000Active0.22 Acres
$25,000Active0.22 Acres1527 12TH AVENUE N, Bessemer, AL 35020
MLS# 21436300Listed by: IRON CITY REALTY, LLC - New
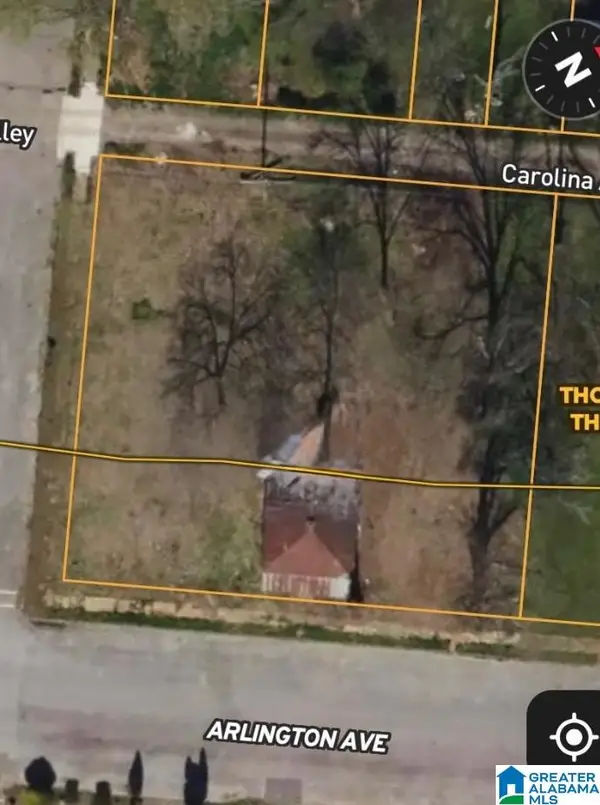 $25,000Active0.48 Acres
$25,000Active0.48 Acres2100 ARLINGTON AVENUE, Bessemer, AL 35020
MLS# 21436297Listed by: IRON CITY REALTY, LLC 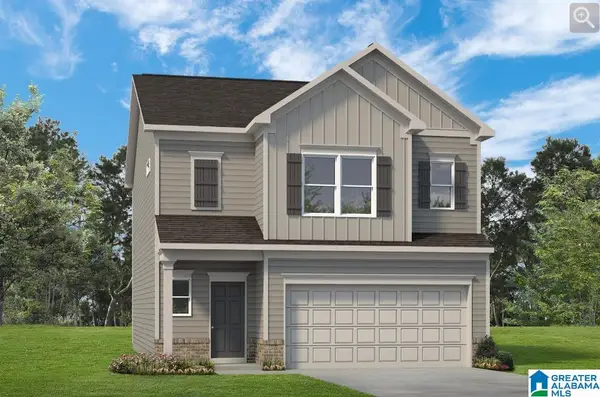 $279,060Pending3 beds 3 baths1,933 sq. ft.
$279,060Pending3 beds 3 baths1,933 sq. ft.5457 HEADWINDS LANE, Bessemer, AL 35022
MLS# 21436245Listed by: SDH ALABAMA LLC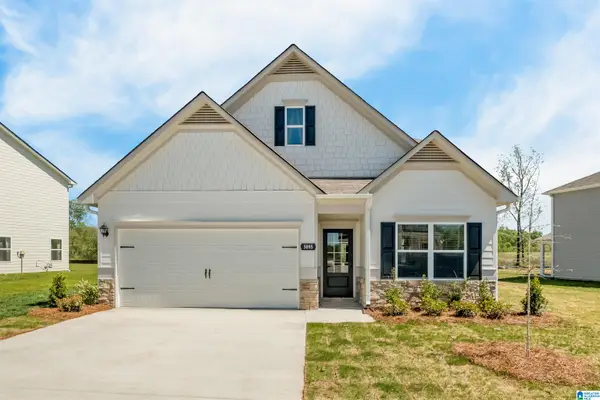 $298,320Pending3 beds 3 baths2,231 sq. ft.
$298,320Pending3 beds 3 baths2,231 sq. ft.5452 HEADWINDS LANE, Bessemer, AL 35022
MLS# 21436246Listed by: SDH ALABAMA LLC
