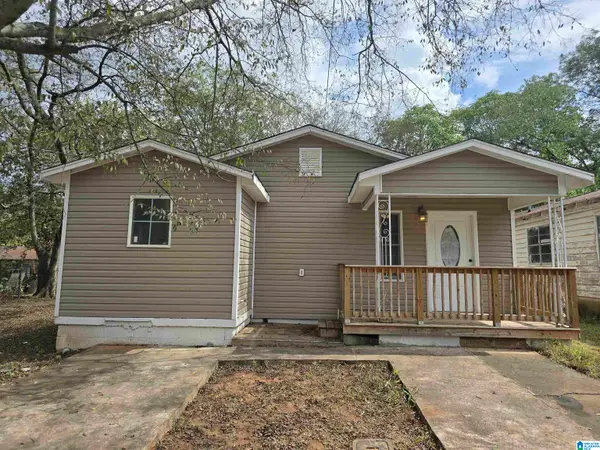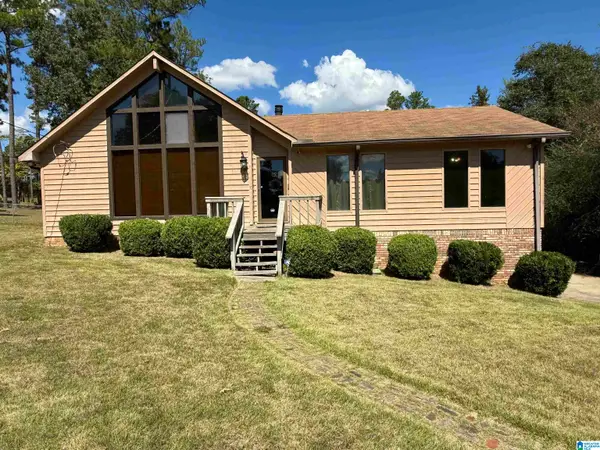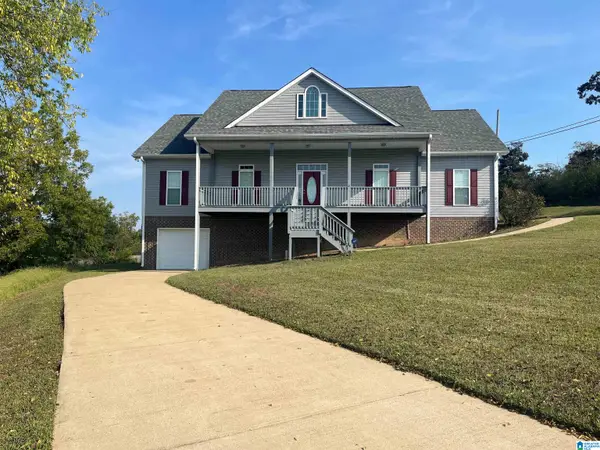4596 GIBSON DRIVE, Bessemer, AL 35022
Local realty services provided by:ERA Byars Realty
Listed by:amy law
Office:arc realty - hoover
MLS#:21428649
Source:AL_BAMLS
Price summary
- Price:$299,000
- Price per sq. ft.:$167.23
- Monthly HOA dues:$40
About this home
Welcome to Letson Farms! This stunning 2-story residence is nestled in the tranquil neighborhood of Clubview, featuring sidewalks, a community pool, playground and friendly neighbors. The updated kitchen boasts new floors and gleaming stainless steel appliances, perfect for the home chef. You'll notice that stylish contemporary updates have been made in the downstairs living area as well. Enjoy ample storage in the spacious detached garage and great closet space throughout. The fenced-in backyard offers a private oasis for relaxation and play. Conveniently located near all the shopping at the Promenade plus the new UAB hospital, and the interstate is just 5 minutes away! This home combines serene living with unparalleled accessibility and this really is such a fun place to live. Food truck nights and egg hunts for the kids, movies on the lawn- these are just some of the events the leaders of the community and residents provide. Don't miss this opportunity!
Contact an agent
Home facts
- Year built:2005
- Listing ID #:21428649
- Added:46 day(s) ago
- Updated:October 05, 2025 at 07:39 PM
Rooms and interior
- Bedrooms:3
- Total bathrooms:3
- Full bathrooms:2
- Half bathrooms:1
- Living area:1,788 sq. ft.
Heating and cooling
- Cooling:Central, Dual Systems, Electric
- Heating:Central, Dual Systems, Forced Air
Structure and exterior
- Year built:2005
- Building area:1,788 sq. ft.
Schools
- High school:MCADORY
- Middle school:MCADORY
- Elementary school:MCADORY
Utilities
- Water:Public Water
- Sewer:Sewer Connected
Finances and disclosures
- Price:$299,000
- Price per sq. ft.:$167.23
New listings near 4596 GIBSON DRIVE
- New
 $249,000Active4 beds 3 baths1,871 sq. ft.
$249,000Active4 beds 3 baths1,871 sq. ft.5908 7TH STREET S, Bessemer, AL 35020
MLS# 21433191Listed by: RON PRINCE REALTY  Listed by ERA$306,030Pending3 beds 3 baths2,231 sq. ft.
Listed by ERA$306,030Pending3 beds 3 baths2,231 sq. ft.5461 HEADWINDS LANE, Bessemer, AL 35022
MLS# 21433147Listed by: SDH ALABAMA LLC- New
 $30,000Active3 beds 2 baths1,492 sq. ft.
$30,000Active3 beds 2 baths1,492 sq. ft.2306 CLARENDON AVENUE, Bessemer, AL 35020
MLS# 21433074Listed by: KELLER WILLIAMS HOMEWOOD - New
 $280,000Active3 beds 3 baths1,890 sq. ft.
$280,000Active3 beds 3 baths1,890 sq. ft.4691 WOODFORD CIRCLE, Bessemer, AL 35022
MLS# 21432955Listed by: W & J REALTY, LLC - New
 $190,000Active3 beds 2 baths1,162 sq. ft.
$190,000Active3 beds 2 baths1,162 sq. ft.3930 SE DODD ROAD, Bessemer, AL 35022
MLS# 21432957Listed by: REALTYSOUTH-I459 SOUTHWEST - New
 $214,900Active3 beds 2 baths1,551 sq. ft.
$214,900Active3 beds 2 baths1,551 sq. ft.1700 ARLINGTON AVENUE, Bessemer, AL 35020
MLS# 21432693Listed by: ROMANO PROPERTIES LLC - New
 $35,000Active1 Acres
$35,000Active1 Acres4021 DUSTY LANE, Bessemer, AL 35022
MLS# 21432650Listed by: BLUEPRINT REALTY COMPANY - New
 $120,000Active3 beds 2 baths1,195 sq. ft.
$120,000Active3 beds 2 baths1,195 sq. ft.527 EXETER AVENUE, Bessemer, AL 35020
MLS# 21432560Listed by: REALTYSOUTH-INVERNESS OFFICE - New
 $222,500Active3 beds 2 baths1,769 sq. ft.
$222,500Active3 beds 2 baths1,769 sq. ft.221 CRESTSIDE CIRCLE, Bessemer, AL 35022
MLS# 21432487Listed by: ARC REALTY VESTAVIA - New
 $270,000Active3 beds 2 baths1,850 sq. ft.
$270,000Active3 beds 2 baths1,850 sq. ft.110 CONCORD HIGHLAND DRIVE, Bessemer, AL 35023
MLS# 21432413Listed by: REALTYSOUTH-I459 SOUTHWEST
