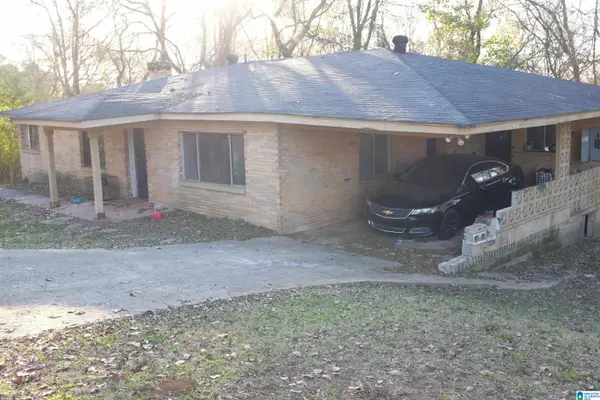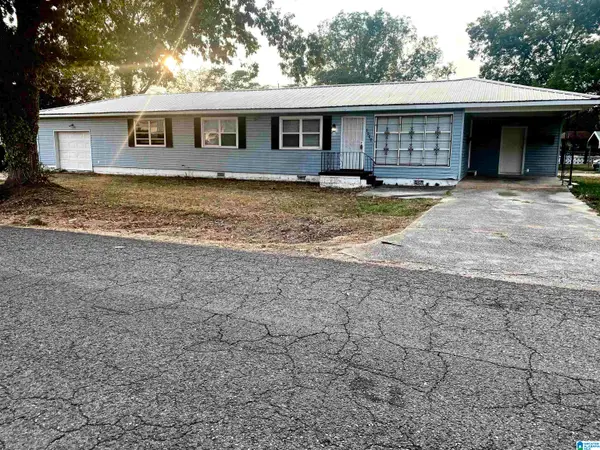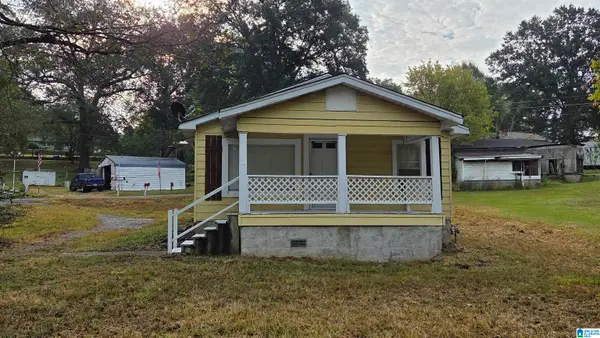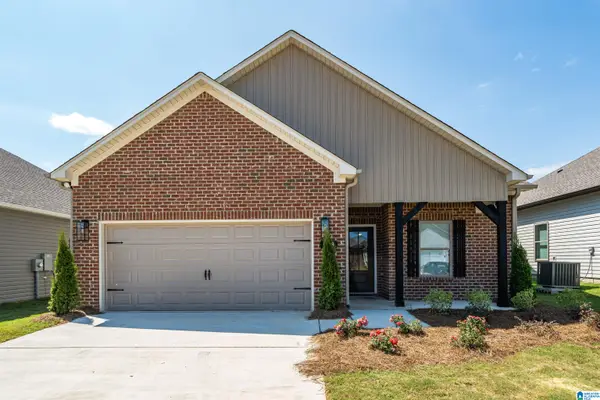5025 EUBANKS ROAD SE, Bessemer, AL 35022
Local realty services provided by:ERA King Real Estate Company, Inc.
Listed by:damian atkins
Office:the atkins group llc.
MLS#:21424468
Source:AL_BAMLS
Price summary
- Price:$460,000
- Price per sq. ft.:$127.85
About this home
Welcome to your private sanctuary! This stunning 3-bedroom home is nestled on a sprawling 8-acre property on a dead-end road. This property is ideal for those seeking a rural lifestyle without compromising on comfort and convenience. For the horse enthusiast or hobby farmer, the property features a barn and detached garage that have been meticulously maintained, providing ample space for your four-legged friends or farm equipment. They have the added convenience of electricity and plumbing. The acreage is mostly flat, with some trees and a wooden fence surrounding most of the acreage. The home itself has been thoughtfully maintained, featuring hardwood floors in the main living spaces and carpet in the bedrooms. In addition to the main living spaces, this property also features a cozy bonus room. With its entrance to the deck, it could be used as an office, playroom, or additional living space. Located 5 minutes from the new UAB West Hospital and the Tannehill Promenade.
Contact an agent
Home facts
- Year built:1987
- Listing ID #:21424468
- Added:79 day(s) ago
- Updated:September 27, 2025 at 03:48 AM
Rooms and interior
- Bedrooms:3
- Total bathrooms:2
- Full bathrooms:2
- Living area:3,598 sq. ft.
Heating and cooling
- Cooling:Window Units
- Heating:Gas Heat
Structure and exterior
- Year built:1987
- Building area:3,598 sq. ft.
- Lot area:8.25 Acres
Schools
- High school:MCADORY
- Middle school:MCADORY
- Elementary school:GREENWOOD
Utilities
- Water:Public Water, Well Water
- Sewer:Septic
Finances and disclosures
- Price:$460,000
- Price per sq. ft.:$127.85
New listings near 5025 EUBANKS ROAD SE
- New
 $90,000Active4 beds 1 baths1,881 sq. ft.
$90,000Active4 beds 1 baths1,881 sq. ft.3201 CREST OVAL MOUNTAIN ROAD, Bessemer, AL 35023
MLS# 21432416Listed by: BEYCOME BROKERAGE REALTY - New
 $125,000Active3 beds 1 baths1,148 sq. ft.
$125,000Active3 beds 1 baths1,148 sq. ft.513 1ST AVENUE, Bessemer, AL 35020
MLS# 21432370Listed by: KELLER WILLIAMS METRO NORTH - New
 $75,000Active2 beds 1 baths1,920 sq. ft.
$75,000Active2 beds 1 baths1,920 sq. ft.1500 LONG 14TH STREET, Bessemer, AL 35020
MLS# 21432314Listed by: KELLER WILLIAMS HOMEWOOD - New
 $265,000Active3 beds 2 baths1,962 sq. ft.
$265,000Active3 beds 2 baths1,962 sq. ft.3364 WARRIOR RIVER ROAD, Bessemer, AL 35023
MLS# 21432291Listed by: RE/MAX ADVANTAGE - New
 $125,000Active3 beds 1 baths1,325 sq. ft.
$125,000Active3 beds 1 baths1,325 sq. ft.431 CLIO STREET, Bessemer, AL 35023
MLS# 21432245Listed by: FATHOM REALTY AL LLC - New
 $115,000Active3 beds 2 baths1,826 sq. ft.
$115,000Active3 beds 2 baths1,826 sq. ft.200 CENTER STREET, Bessemer, AL 35020
MLS# 21432190Listed by: EVERNEST TOO - New
 $39,900Active3 beds 1 baths1,128 sq. ft.
$39,900Active3 beds 1 baths1,128 sq. ft.210 CHESTNUT AVENUE, Bessemer, AL 35020
MLS# 21432070Listed by: EXIT REALTY BIRMINGHAM - New
 $107,500Active3 beds 1 baths1,088 sq. ft.
$107,500Active3 beds 1 baths1,088 sq. ft.221 EASTERN VALLEY ROAD, Bessemer, AL 35020
MLS# 21431925Listed by: SPARTAN REALTY LLC - New
 $119,000Active3 beds 1 baths880 sq. ft.
$119,000Active3 beds 1 baths880 sq. ft.7600 15TH STREET ROAD, Bessemer, AL 35023
MLS# 21431894Listed by: SEBRO REALTY - New
 $285,000Active4 beds 2 baths1,550 sq. ft.
$285,000Active4 beds 2 baths1,550 sq. ft.5509 BLUE JAY CIRCLE, Bessemer, AL 35022
MLS# 21431854Listed by: SPARTAN REALTY LLC
