5505 TIMBER LEAF TRAIL, Bessemer, AL 35022
Local realty services provided by:ERA Waldrop Real Estate
Listed by: vannessa brown
Office: five star real estate, llc.
MLS#:21411745
Source:AL_BAMLS
Price summary
- Price:$299,000
- Price per sq. ft.:$124.74
About this home
Back on the market due to the HOA covenant and restrictions for rental property limitations. This lovely 3BR 2.5BA home is in a cul-de-sac. Once you enter the foyer, you instantly notice the crown molding, arched doorways & hardwood flooring. The great room w/ventless gas fireplace opens into the kitchen area which is great for entertaining. The kitchen has ceramic tile, granite counter tops, island, stained cabinets, stainless steel appliances and large eat-in space. The formal dining room features trey ceiling, crown molding for family meals of all occasions. The master suite is on the main level with hardwood flooring, private bath that includes a jetted tub, separate shower, his and her closets. There are two other large bedrooms upstairs; a full bath with a loft that overlooks the great room, walk-in attic for storage and storage building which is wired for electricity. Garage is a climate controlled.
Contact an agent
Home facts
- Year built:2007
- Listing ID #:21411745
- Added:248 day(s) ago
- Updated:November 11, 2025 at 03:41 PM
Rooms and interior
- Bedrooms:3
- Total bathrooms:3
- Full bathrooms:2
- Half bathrooms:1
- Living area:2,397 sq. ft.
Heating and cooling
- Cooling:Central
- Heating:Gas Heat
Structure and exterior
- Year built:2007
- Building area:2,397 sq. ft.
- Lot area:0.12 Acres
Schools
- High school:MCADORY
- Middle school:MCADORY
- Elementary school:MCADORY
Utilities
- Water:Public Water
- Sewer:Sewer Connected
Finances and disclosures
- Price:$299,000
- Price per sq. ft.:$124.74
New listings near 5505 TIMBER LEAF TRAIL
- New
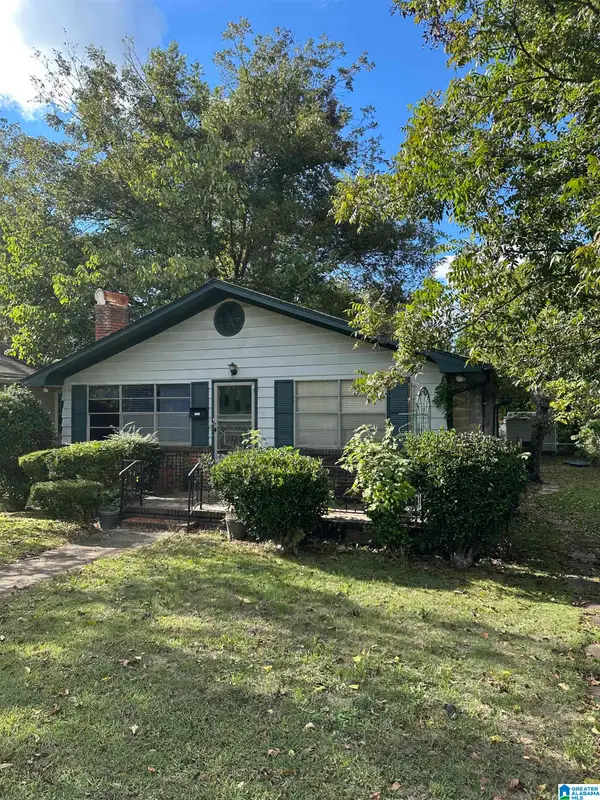 $105,556Active3 beds 2 baths1,800 sq. ft.
$105,556Active3 beds 2 baths1,800 sq. ft.1424 DARTMOUTH AVENUE, Bessemer, AL 35020
MLS# 21436406Listed by: KELLER WILLIAMS REALTY VESTAVIA - New
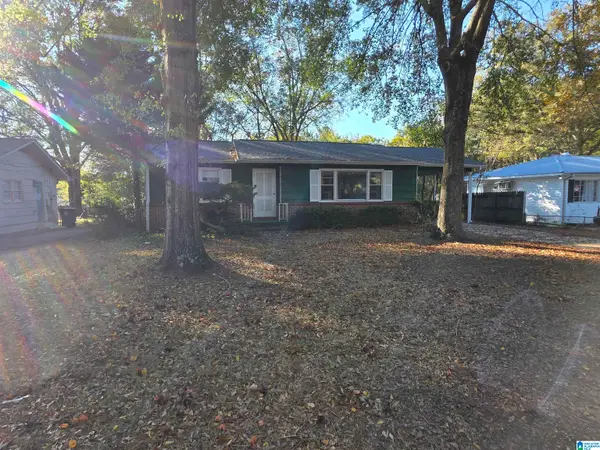 Listed by ERA$99,000Active3 beds 1 baths1,004 sq. ft.
Listed by ERA$99,000Active3 beds 1 baths1,004 sq. ft.148 MABELON DRIVE, Bessemer, AL 35023
MLS# 21436413Listed by: ERA KING REAL ESTATE - MOODY - New
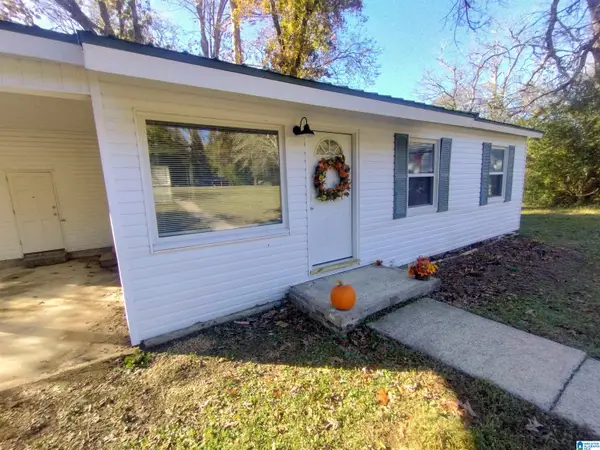 $160,000Active3 beds 1 baths929 sq. ft.
$160,000Active3 beds 1 baths929 sq. ft.7132 GLASS DRIVE, Bessemer, AL 35023
MLS# 21436370Listed by: KELLER WILLIAMS METRO NORTH - New
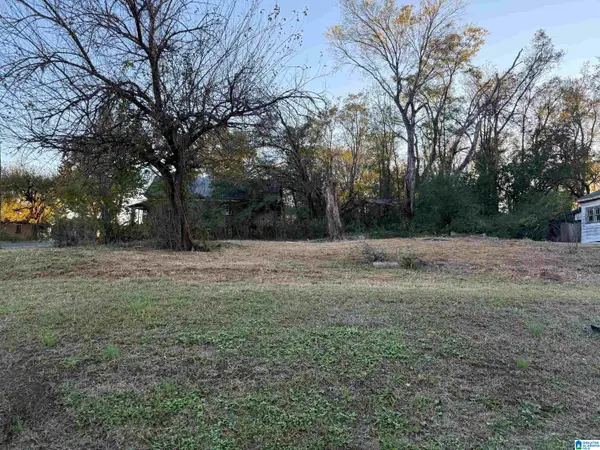 $19,000Active0.22 Acres
$19,000Active0.22 Acres1924 10TH AVENUE N, Bessemer, AL 35020
MLS# 21436299Listed by: IRON CITY REALTY, LLC - New
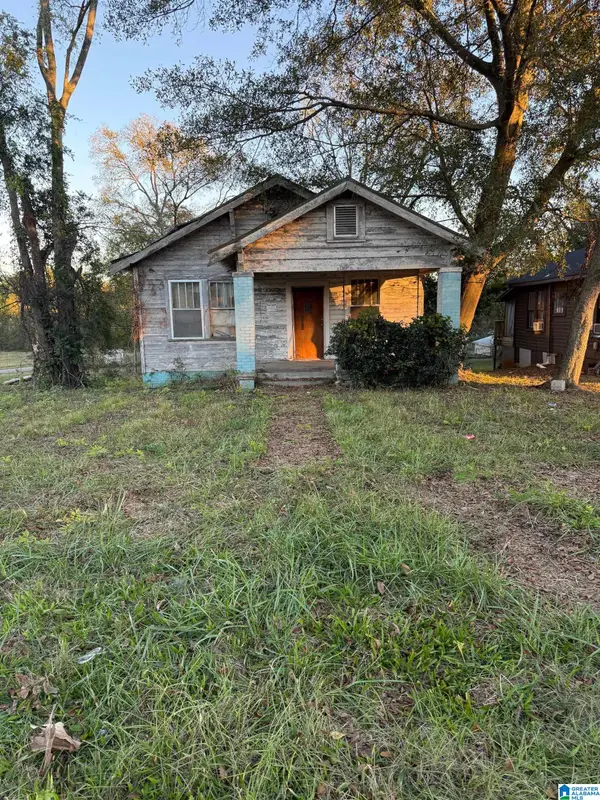 $25,000Active0.22 Acres
$25,000Active0.22 Acres1527 12TH AVENUE N, Bessemer, AL 35020
MLS# 21436300Listed by: IRON CITY REALTY, LLC - New
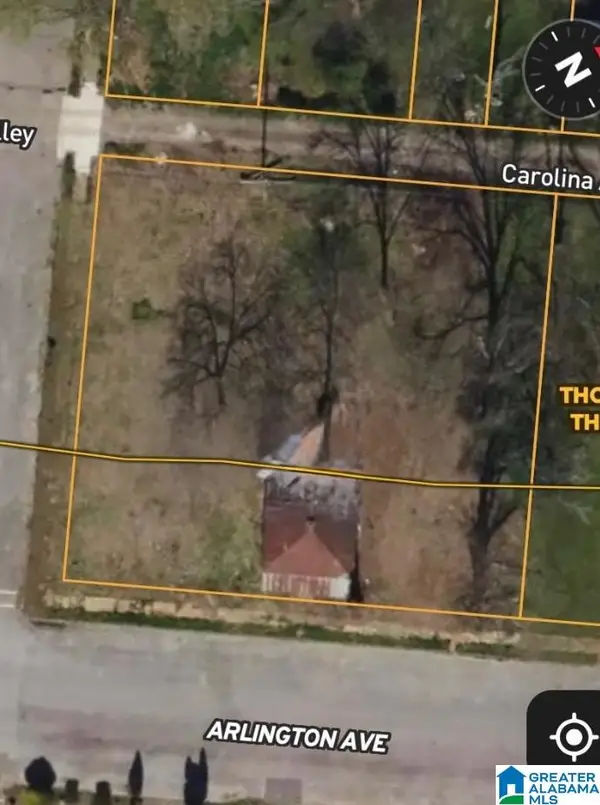 $25,000Active0.48 Acres
$25,000Active0.48 Acres2100 ARLINGTON AVENUE, Bessemer, AL 35020
MLS# 21436297Listed by: IRON CITY REALTY, LLC 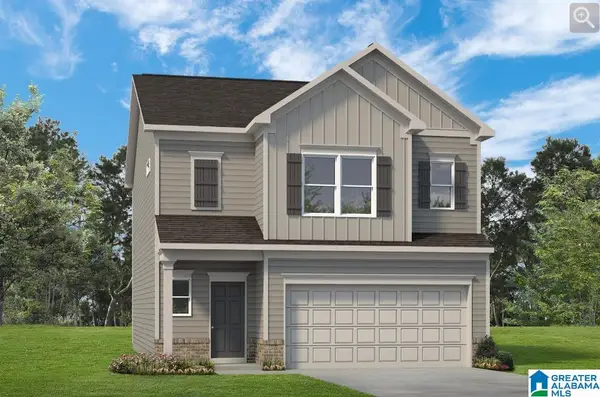 $279,060Pending3 beds 3 baths1,933 sq. ft.
$279,060Pending3 beds 3 baths1,933 sq. ft.5457 HEADWINDS LANE, Bessemer, AL 35022
MLS# 21436245Listed by: SDH ALABAMA LLC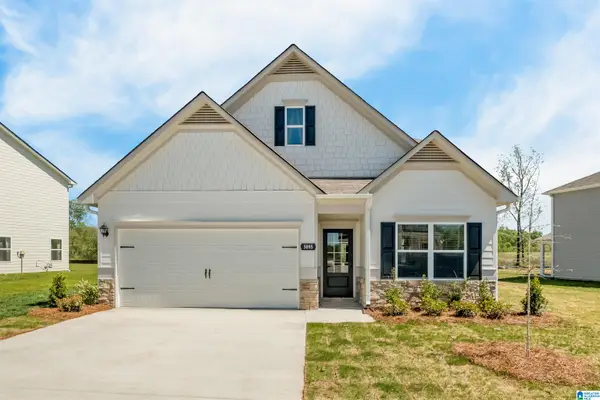 $298,320Pending3 beds 3 baths2,231 sq. ft.
$298,320Pending3 beds 3 baths2,231 sq. ft.5452 HEADWINDS LANE, Bessemer, AL 35022
MLS# 21436246Listed by: SDH ALABAMA LLC- New
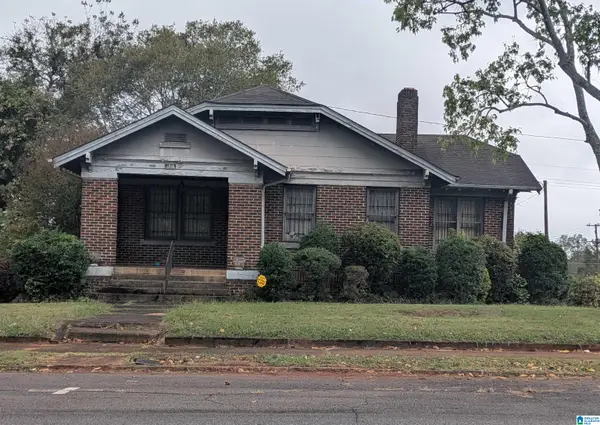 $129,900Active3 beds 2 baths2,173 sq. ft.
$129,900Active3 beds 2 baths2,173 sq. ft.1930 DARTMOUTH AVENUE, Bessemer, AL 35020
MLS# 21436238Listed by: AVAST REALTY- BIRMINGHAM - New
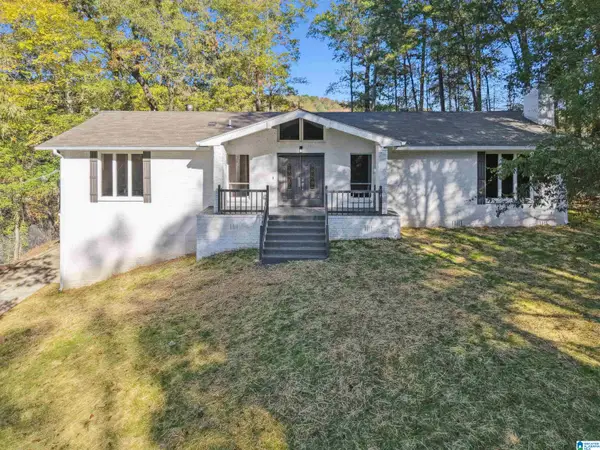 $244,900Active4 beds 2 baths2,200 sq. ft.
$244,900Active4 beds 2 baths2,200 sq. ft.4815 WASHINGTON ROAD, Bessemer, AL 35023
MLS# 21436146Listed by: KELLER WILLIAMS
