5849 RIDGELINE DRIVE, Bessemer, AL 35022
Local realty services provided by:ERA King Real Estate Company, Inc.
Listed by: shun randolph
Office: realtysouth-i459 southwest
MLS#:21436969
Source:AL_BAMLS
Price summary
- Price:$362,900
- Price per sq. ft.:$137.88
About this home
Thanks for taking the time to read me but will you take the time to see me? I have everything you've been looking for, from the fence yard, screened in porch, master on the main and easy access to anywhere you want to go! I can tell you what you want to hear but I rather you see me for yourself. With this weather being cold, if you make me your home, I'll keep you warm! Hopefully, I'll see you soon!
Contact an agent
Home facts
- Year built:2021
- Listing ID #:21436969
- Added:91 day(s) ago
- Updated:December 17, 2025 at 09:38 PM
Rooms and interior
- Bedrooms:5
- Total bathrooms:3
- Full bathrooms:2
- Half bathrooms:1
- Living area:2,632 sq. ft.
Heating and cooling
- Cooling:Central, Electric, Zoned
- Heating:Central, Gas Heat, Zoned
Structure and exterior
- Year built:2021
- Building area:2,632 sq. ft.
- Lot area:0.13 Acres
Schools
- High school:MCADORY
- Middle school:MCADORY
- Elementary school:MCCALLA ELEMENTARY
Utilities
- Water:Public Water
- Sewer:Sewer Connected
Finances and disclosures
- Price:$362,900
- Price per sq. ft.:$137.88
New listings near 5849 RIDGELINE DRIVE
- New
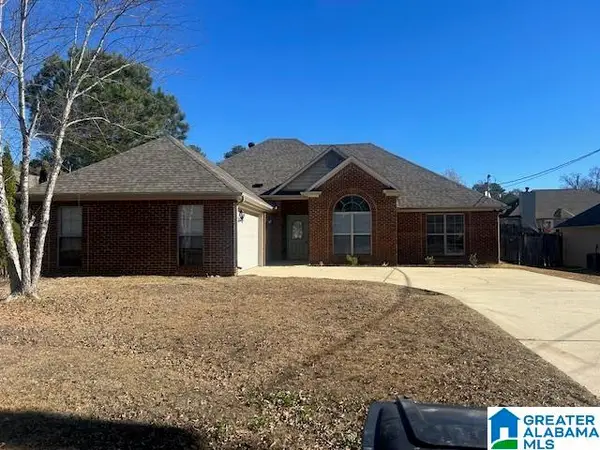 $319,900Active3 beds 2 baths1,702 sq. ft.
$319,900Active3 beds 2 baths1,702 sq. ft.5454 VIRGINIA TRACE, Bessemer, AL 35022
MLS# 21439038Listed by: U BUILD REALTY LLC - New
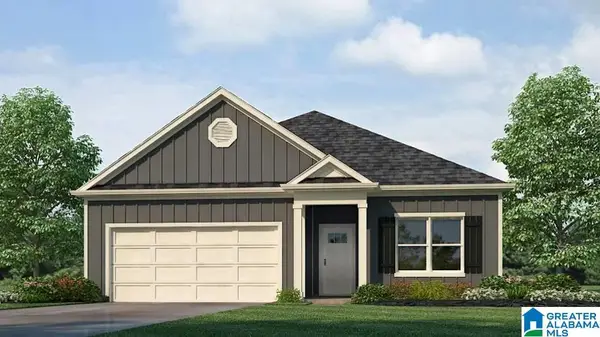 $319,900Active3 beds 2 baths1,618 sq. ft.
$319,900Active3 beds 2 baths1,618 sq. ft.4456 ROSSER FARMS PARKWAY, Bessemer, AL 35022
MLS# 21438937Listed by: DHI REALTY OF ALABAMA - New
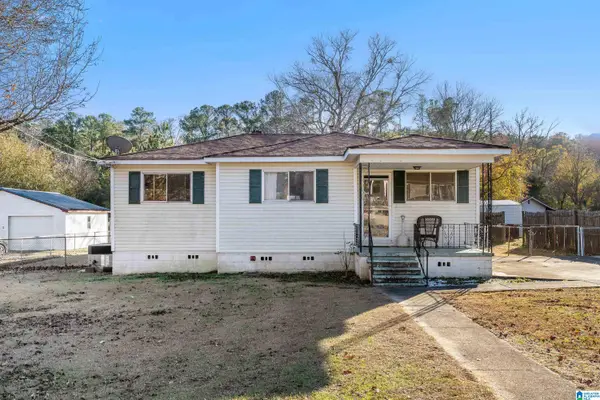 $115,000Active3 beds 1 baths890 sq. ft.
$115,000Active3 beds 1 baths890 sq. ft.108 RAVINE PARK, Bessemer, AL 35023
MLS# 21438918Listed by: EXP REALTY, LLC CENTRAL - New
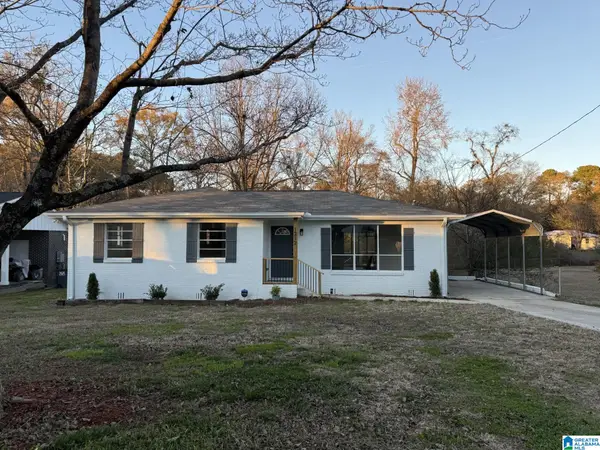 $199,900Active3 beds 1 baths1,285 sq. ft.
$199,900Active3 beds 1 baths1,285 sq. ft.1212 BUNCHIE STREET, Bessemer, AL 35023
MLS# 21438895Listed by: REALTYSOUTH-I459 SOUTHWEST - Open Thu, 8am to 7pmNew
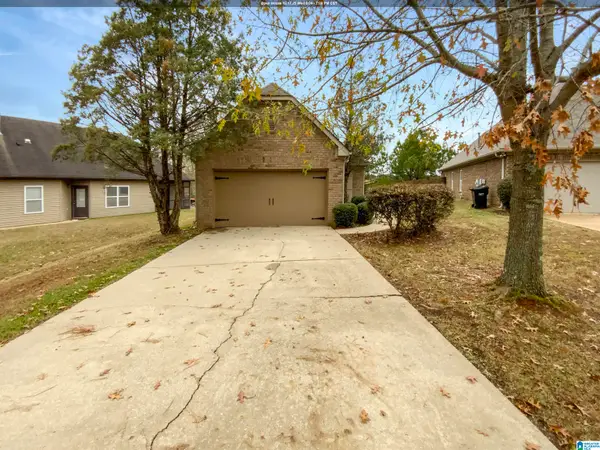 $251,000Active3 beds 2 baths1,466 sq. ft.
$251,000Active3 beds 2 baths1,466 sq. ft.4555 ROSSER LOOP DRIVE, Bessemer, AL 35022
MLS# 21438875Listed by: OPENDOOR BROKERAGE LLC - New
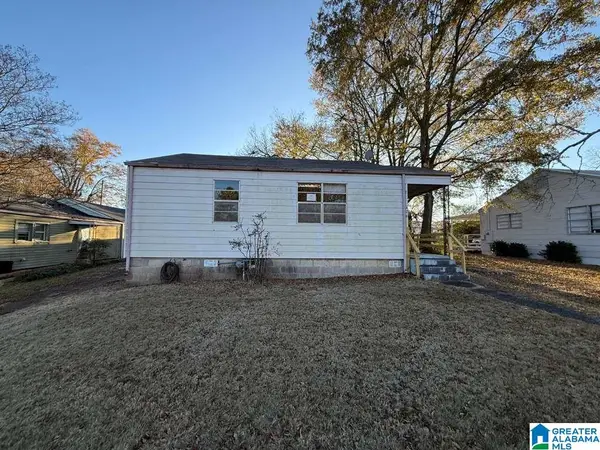 $30,000Active2 beds 1 baths1,120 sq. ft.
$30,000Active2 beds 1 baths1,120 sq. ft.426 11TH STREET S, Bessemer, AL 35020
MLS# 21438880Listed by: NEW IMAGE REALTY 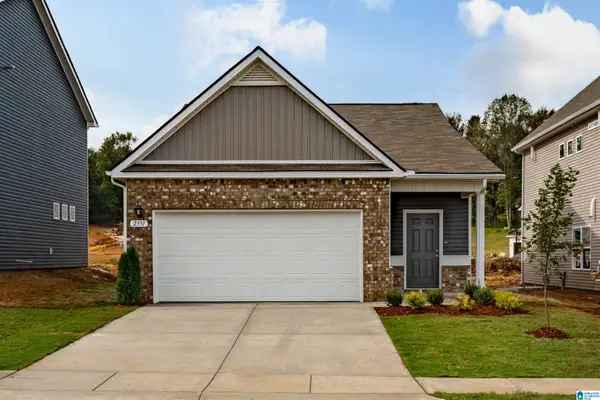 $249,555Pending3 beds 2 baths1,164 sq. ft.
$249,555Pending3 beds 2 baths1,164 sq. ft.5388 TAILWINDS DRIVE, Bessemer, AL 35022
MLS# 21438846Listed by: SDH ALABAMA LLC- New
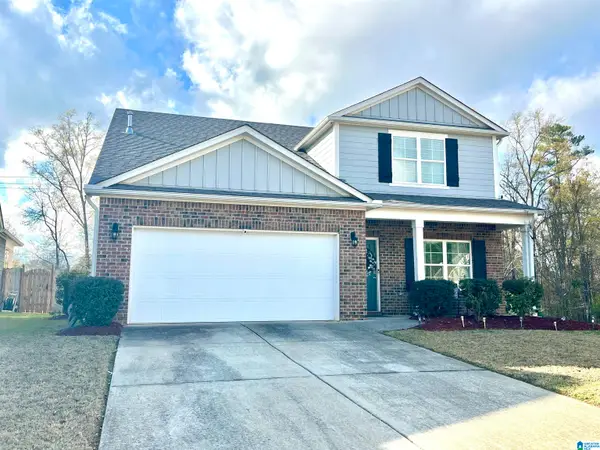 $379,900Active5 beds 3 baths2,473 sq. ft.
$379,900Active5 beds 3 baths2,473 sq. ft.4623 ROSSER FARMS PARKWAY, Bessemer, AL 35022
MLS# 21438810Listed by: REALTYSOUTH-I459 SOUTHWEST - New
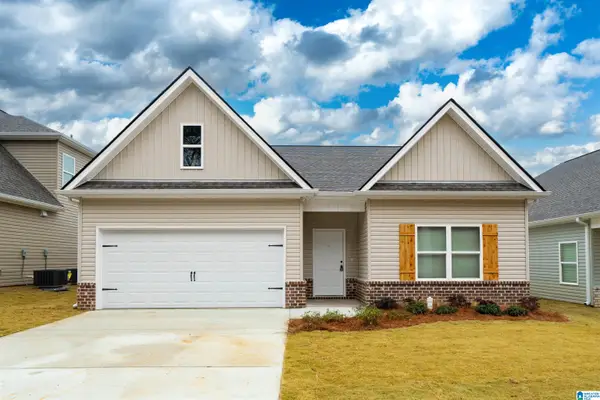 $305,000Active3 beds 2 baths1,740 sq. ft.
$305,000Active3 beds 2 baths1,740 sq. ft.2221 HEADRICK ROAD, Bessemer, AL 35022
MLS# 21438774Listed by: SPARTAN REALTY LLC - New
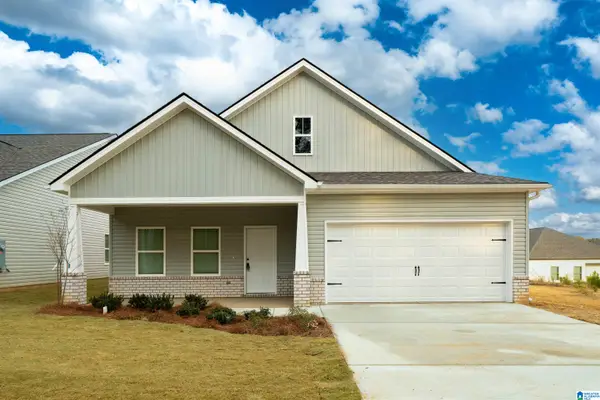 $300,000Active3 beds 2 baths1,554 sq. ft.
$300,000Active3 beds 2 baths1,554 sq. ft.2225 HEADRICK ROAD, Bessemer, AL 35022
MLS# 21438775Listed by: SPARTAN REALTY LLC
