5901 MOUNTAIN VIEW CIRCLE, Bessemer, AL 35022
Local realty services provided by:ERA Waldrop Real Estate
Listed by: rachel lowell
Office: marketplace homes
MLS#:21437280
Source:AL_BAMLS
Price summary
- Price:$339,900
- Price per sq. ft.:$135.36
About this home
Light, bright, and beautiful turnkey home with fresh neutral finishes throughout! Step inside this open and inviting layout featuring a spacious kitchen complete with granite countertops, stainless-steel appliances, and a generous dining area ideal for everyday meals or entertaining. The separate formal living room provides a functional flex space, perfect as a home office or study to suit your lifestyle. A bedroom and full bathroom on the main level provide an excellent option for guests or multi-generational living. Upstairs, you’ll find an oversized primary suite with a huge walk-in closet and a spa-inspired en-suite bathroom boasting dual sinks, a 5' shower, and a relaxing garden tub. The upper level also features a conveniently located laundry room and a bonus living area great for a playroom, media room, or whatever else your household requires! With thoughtful design and modern finishes throughout, this home offers comfort, flexibility, and style. Ready for you to move right in!
Contact an agent
Home facts
- Year built:2022
- Listing ID #:21437280
- Added:27 day(s) ago
- Updated:December 17, 2025 at 09:38 PM
Rooms and interior
- Bedrooms:5
- Total bathrooms:3
- Full bathrooms:3
- Living area:2,511 sq. ft.
Heating and cooling
- Cooling:Central, Electric, Heat Pump, Zoned
- Heating:Central, Gas Heat, Heat Pump, Zoned
Structure and exterior
- Year built:2022
- Building area:2,511 sq. ft.
- Lot area:0.2 Acres
Schools
- High school:MCADORY
- Middle school:MCADORY
- Elementary school:MCADORY
Utilities
- Water:Public Water
- Sewer:Sewer Connected
Finances and disclosures
- Price:$339,900
- Price per sq. ft.:$135.36
New listings near 5901 MOUNTAIN VIEW CIRCLE
- New
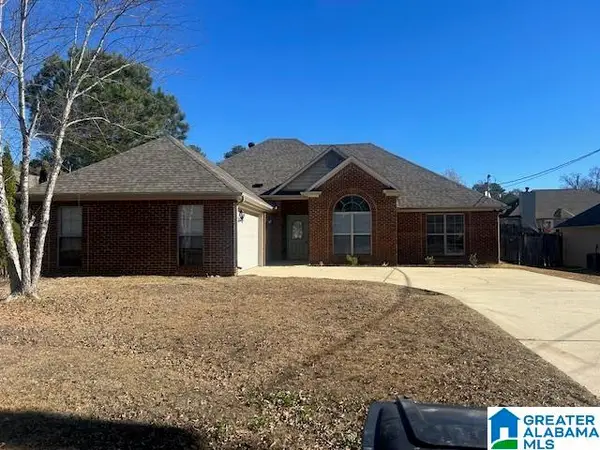 $319,900Active3 beds 2 baths1,702 sq. ft.
$319,900Active3 beds 2 baths1,702 sq. ft.5454 VIRGINIA TRACE, Bessemer, AL 35022
MLS# 21439038Listed by: U BUILD REALTY LLC - New
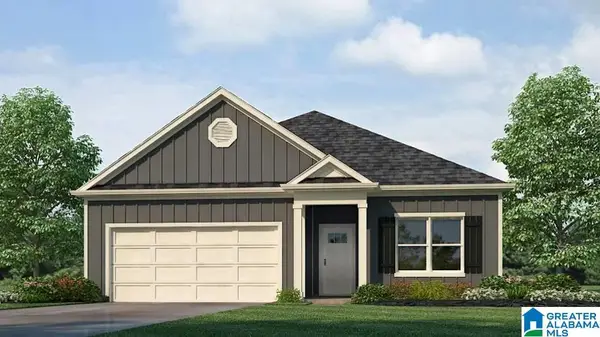 $319,900Active3 beds 2 baths1,618 sq. ft.
$319,900Active3 beds 2 baths1,618 sq. ft.4456 ROSSER FARMS PARKWAY, Bessemer, AL 35022
MLS# 21438937Listed by: DHI REALTY OF ALABAMA - New
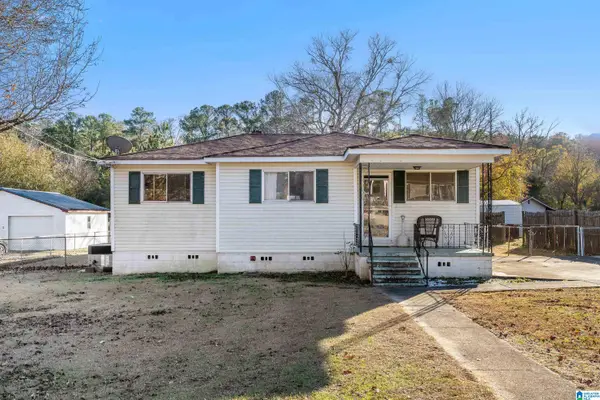 $115,000Active3 beds 1 baths890 sq. ft.
$115,000Active3 beds 1 baths890 sq. ft.108 RAVINE PARK, Bessemer, AL 35023
MLS# 21438918Listed by: EXP REALTY, LLC CENTRAL - New
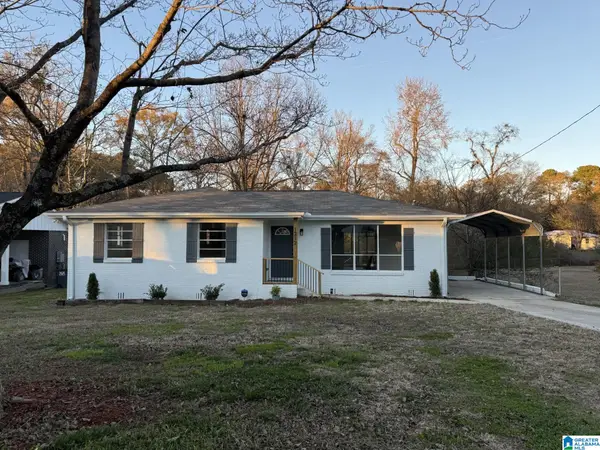 $199,900Active3 beds 1 baths1,285 sq. ft.
$199,900Active3 beds 1 baths1,285 sq. ft.1212 BUNCHIE STREET, Bessemer, AL 35023
MLS# 21438895Listed by: REALTYSOUTH-I459 SOUTHWEST - Open Thu, 8am to 7pmNew
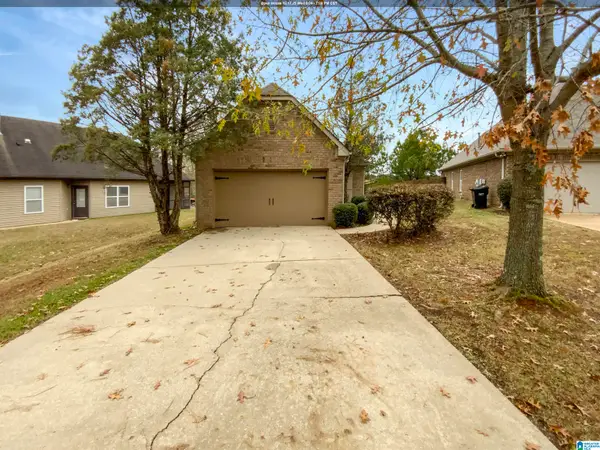 $251,000Active3 beds 2 baths1,466 sq. ft.
$251,000Active3 beds 2 baths1,466 sq. ft.4555 ROSSER LOOP DRIVE, Bessemer, AL 35022
MLS# 21438875Listed by: OPENDOOR BROKERAGE LLC - New
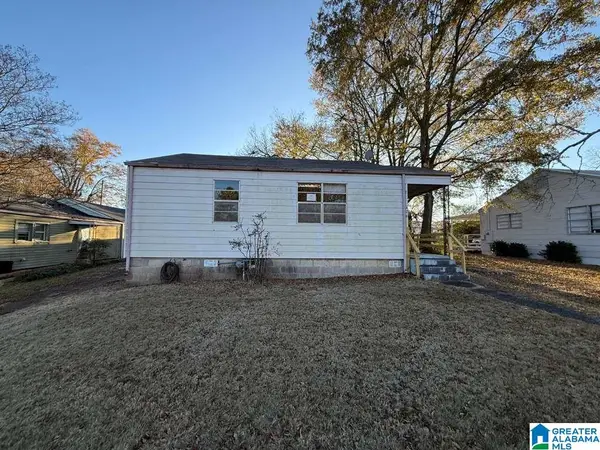 $30,000Active2 beds 1 baths1,120 sq. ft.
$30,000Active2 beds 1 baths1,120 sq. ft.426 11TH STREET S, Bessemer, AL 35020
MLS# 21438880Listed by: NEW IMAGE REALTY 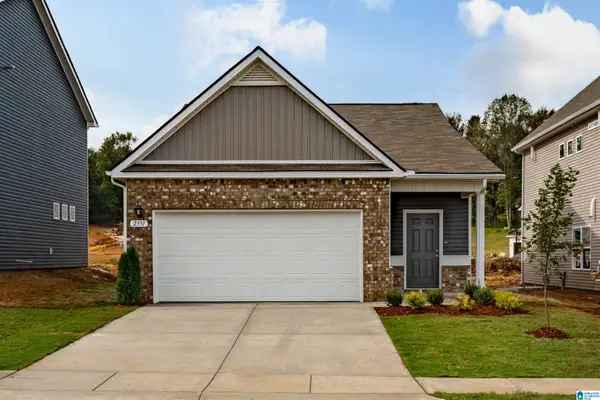 $249,555Pending3 beds 2 baths1,164 sq. ft.
$249,555Pending3 beds 2 baths1,164 sq. ft.5388 TAILWINDS DRIVE, Bessemer, AL 35022
MLS# 21438846Listed by: SDH ALABAMA LLC- New
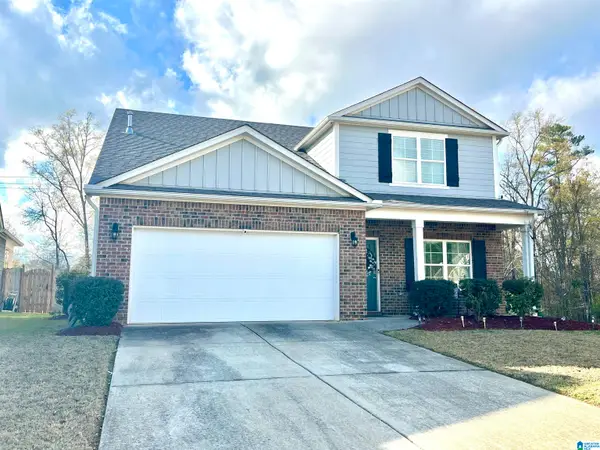 $379,900Active5 beds 3 baths2,473 sq. ft.
$379,900Active5 beds 3 baths2,473 sq. ft.4623 ROSSER FARMS PARKWAY, Bessemer, AL 35022
MLS# 21438810Listed by: REALTYSOUTH-I459 SOUTHWEST - New
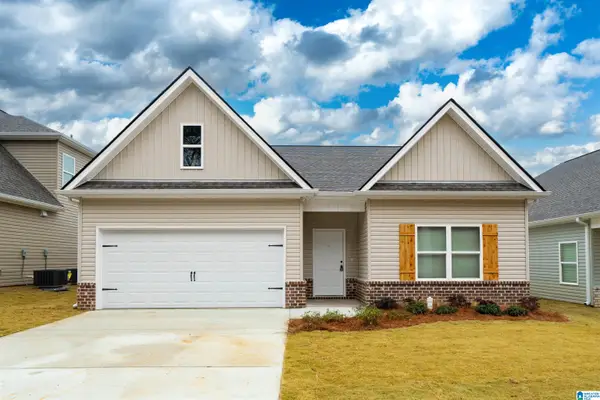 $305,000Active3 beds 2 baths1,740 sq. ft.
$305,000Active3 beds 2 baths1,740 sq. ft.2221 HEADRICK ROAD, Bessemer, AL 35022
MLS# 21438774Listed by: SPARTAN REALTY LLC - New
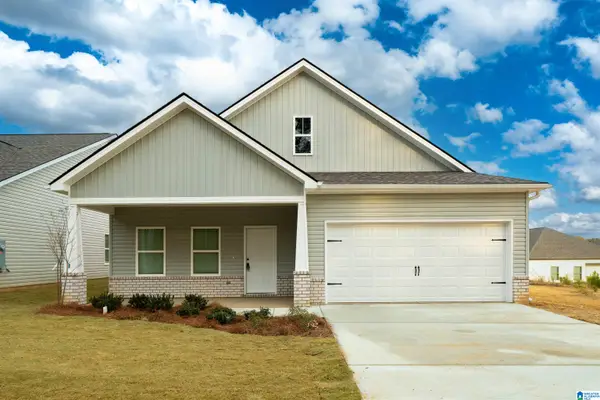 $300,000Active3 beds 2 baths1,554 sq. ft.
$300,000Active3 beds 2 baths1,554 sq. ft.2225 HEADRICK ROAD, Bessemer, AL 35022
MLS# 21438775Listed by: SPARTAN REALTY LLC
