Local realty services provided by:ERA Waldrop Real Estate
Listed by: shannon colby
Office: keller williams metro south
MLS#:21435453
Source:AL_BAMLS
Price summary
- Price:$295,000
- Price per sq. ft.:$164.99
- Monthly HOA dues:$40
About this home
Welcome to a beautifully renovated 3-bedroom, 2½-bath home in the heart of Letson Farms, a community known for its family-friendly atmosphere, amenities like a pool, clubhouse, tennis courts, playground, and lake views, and community events that bring neighbors together. Inside, new paint, new flooring, remodeled bathrooms, and updated fixtures create a bright, welcoming atmosphere. The kitchen features granite countertops and plenty of workspace, along with an eat-in kitchen and a formal dining room, offering plenty of space for hosting gatherings. The spacious living room offers room to relax or entertain, and the main-level layout includes a convenient half bath and laundry. Upstairs, three bedrooms and two full baths provide comfort and privacy. With a two-car garage, durable HardiePlank exterior, and easy access to McAdory schools, shopping, and interstate travel, this home blends fresh updates with the convenience of community living. Come and make this your home sweet home!
Contact an agent
Home facts
- Year built:2002
- Listing ID #:21435453
- Added:92 day(s) ago
- Updated:January 29, 2026 at 02:46 AM
Rooms and interior
- Bedrooms:3
- Total bathrooms:3
- Full bathrooms:2
- Half bathrooms:1
- Living area:1,788 sq. ft.
Heating and cooling
- Cooling:Central
- Heating:Central, Electric
Structure and exterior
- Year built:2002
- Building area:1,788 sq. ft.
- Lot area:0.14 Acres
Schools
- High school:MCADORY
- Middle school:MCADORY
- Elementary school:MCADORY
Utilities
- Water:Public Water
- Sewer:Sewer Connected
Finances and disclosures
- Price:$295,000
- Price per sq. ft.:$164.99
New listings near 6250 S CLUBVIEW CIRCLE
- New
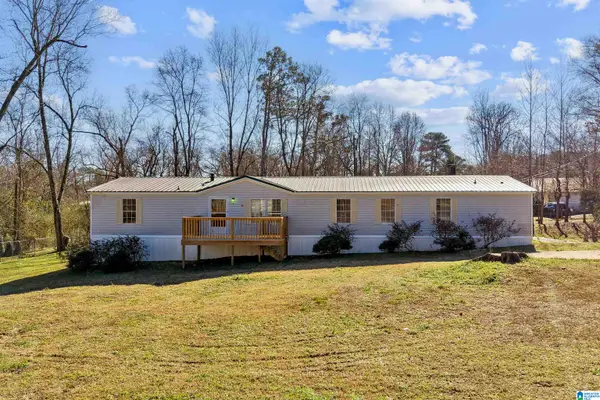 $200,000Active4 beds 2 baths2,240 sq. ft.
$200,000Active4 beds 2 baths2,240 sq. ft.1401 WINFIELD DRIVE, Bessemer, AL 35022
MLS# 21442202Listed by: KELLER WILLIAMS METRO SOUTH 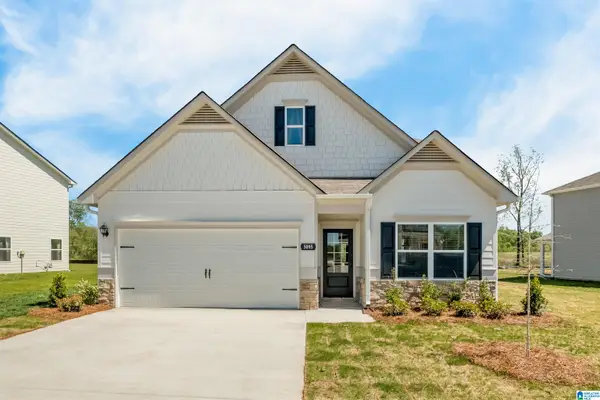 $309,850Pending3 beds 3 baths2,231 sq. ft.
$309,850Pending3 beds 3 baths2,231 sq. ft.5373 TAILWINDS DRIVE, Bessemer, AL 35022
MLS# 21442078Listed by: SDH ALABAMA LLC- Open Sun, 2 to 4pmNew
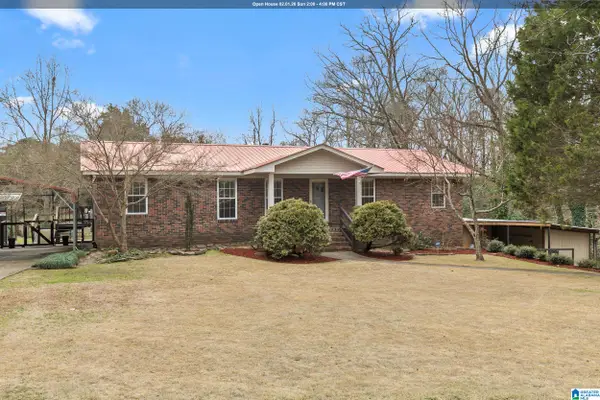 $230,000Active3 beds 1 baths2,324 sq. ft.
$230,000Active3 beds 1 baths2,324 sq. ft.1788 WHITE DRIVE, Bessemer, AL 35023
MLS# 21441986Listed by: KELLER WILLIAMS REALTY VESTAVIA - New
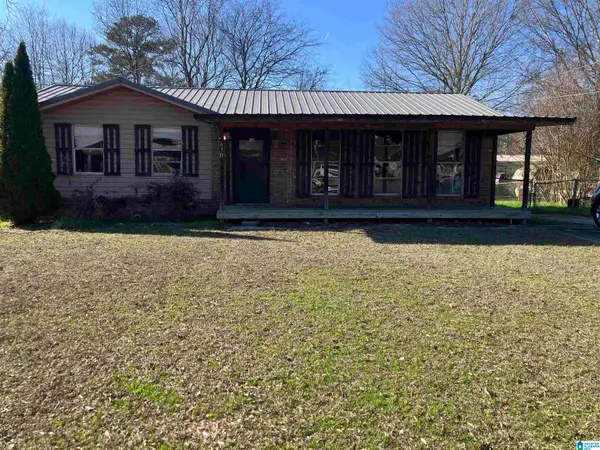 $135,000Active3 beds 1 baths1,136 sq. ft.
$135,000Active3 beds 1 baths1,136 sq. ft.630 WILLOW BEND LANE, Bessemer, AL 35023
MLS# 21441996Listed by: REALTYSOUTH-I459 SOUTHWEST - New
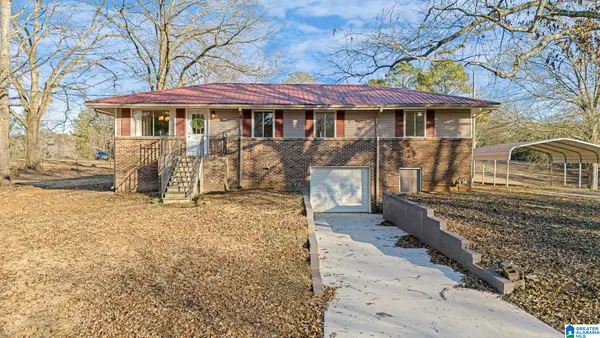 $285,000Active3 beds 2 baths1,836 sq. ft.
$285,000Active3 beds 2 baths1,836 sq. ft.405 MILES DRIVE, Bessemer, AL 35023
MLS# 21442002Listed by: REAL BROKER LLC - New
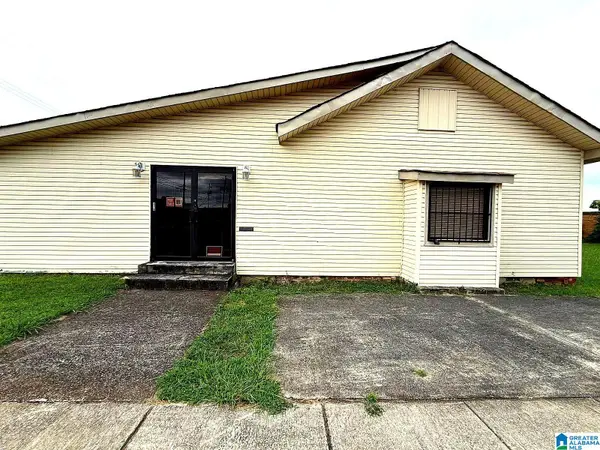 $275,000Active2 beds 3 baths2,550 sq. ft.
$275,000Active2 beds 3 baths2,550 sq. ft.518 18TH STREET N, Bessemer, AL 35020
MLS# 21441964Listed by: MINNIE LEE REALTY - New
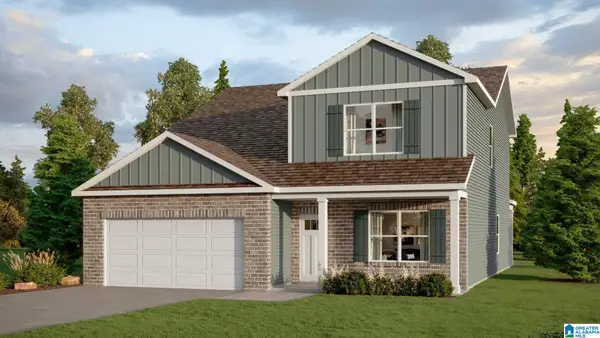 $385,900Active5 beds 3 baths2,632 sq. ft.
$385,900Active5 beds 3 baths2,632 sq. ft.4449 ROSSER FARMS PARKWAY, Bessemer, AL 35022
MLS# 21441968Listed by: DHI REALTY OF ALABAMA - New
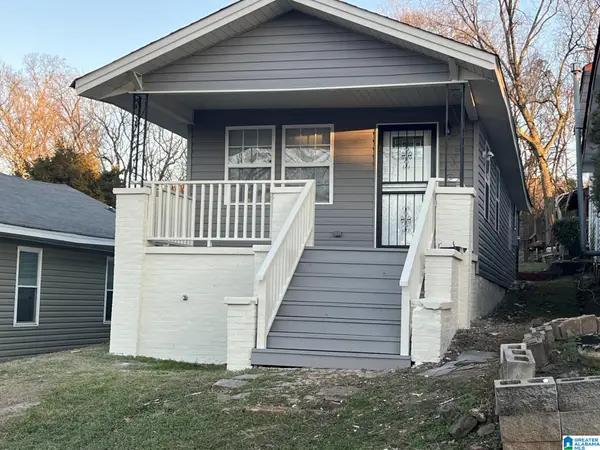 $110,000Active2 beds 2 baths816 sq. ft.
$110,000Active2 beds 2 baths816 sq. ft.2615 FAIRFAX AVENUE, Bessemer, AL 35020
MLS# 21441923Listed by: ALABAMA REALTY BROKERS, LLC - New
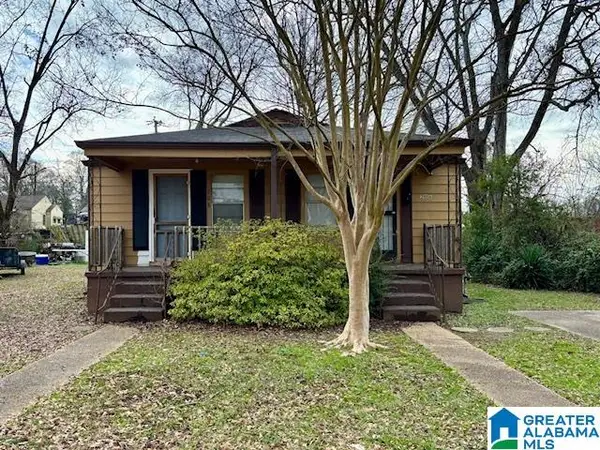 $145,000Active-- beds -- baths
$145,000Active-- beds -- baths208 9TH COURT S, Bessemer, AL 35020
MLS# 21441910Listed by: KELLER WILLIAMS REALTY VESTAVIA - New
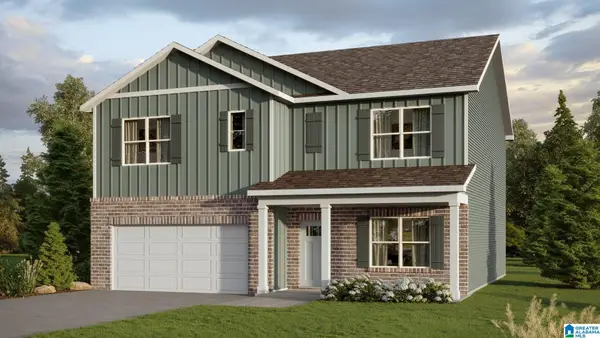 $379,900Active5 beds 3 baths2,511 sq. ft.
$379,900Active5 beds 3 baths2,511 sq. ft.4448 ROSSER FARMS PARKWAY, Bessemer, AL 35022
MLS# 21441885Listed by: DHI REALTY OF ALABAMA

