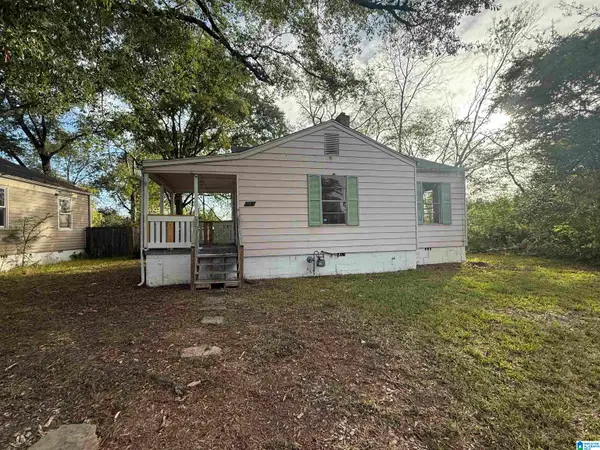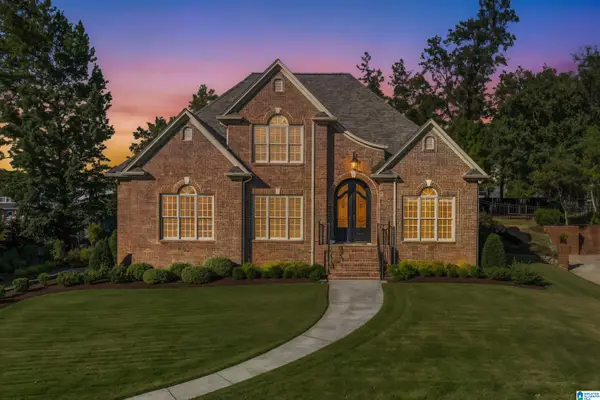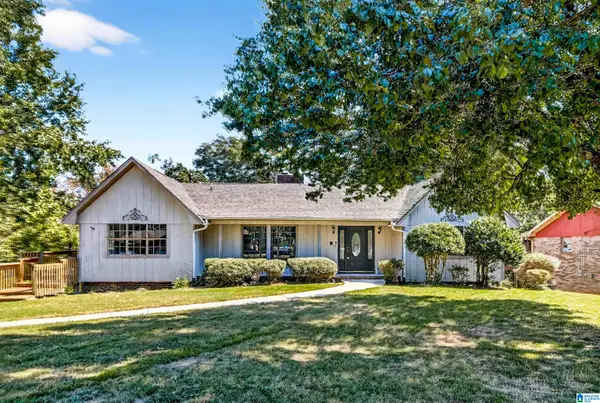1 BUCKHORN VALLEY DRIVE, Birmingham, AL 35242
Local realty services provided by:ERA King Real Estate Company, Inc.
Listed by:conner milam
Office:realtysouth-inverness office
MLS#:21413824
Source:AL_BAMLS
Price summary
- Price:$1,395,000
- Price per sq. ft.:$344.27
About this home
This stunning home, built in 2023, combines modern luxury with privacy, situated on a secluded over 3 acre lot. The main level offers five spacious bedrooms, four beautifully designed bathrooms, with one being by the pool, an open-concept living and dining area, and a large, well-equipped laundry room. Upstairs, you'll find a versatile bonus room that can serve as an additional bedroom or recreational space, along with a private office and full bathroom. The kitchen features high-quality appliances and generous counter space, perfect for everyday cooking and entertaining. Large windows throughout bring in natural light, creating a bright and inviting atmosphere. The outdoor patio and pool area with private hot tub provide the ideal setting for relaxation and hosting guests. This home is thoughtfully designed to offer comfort, elegance, and convenience, and is move-in ready for you to enjoy.
Contact an agent
Home facts
- Year built:2023
- Listing ID #:21413824
- Added:190 day(s) ago
- Updated:October 05, 2025 at 02:31 PM
Rooms and interior
- Bedrooms:6
- Total bathrooms:5
- Full bathrooms:5
- Living area:4,052 sq. ft.
Heating and cooling
- Cooling:Central
- Heating:Electric
Structure and exterior
- Year built:2023
- Building area:4,052 sq. ft.
- Lot area:3.07 Acres
Schools
- High school:OAK MOUNTAIN
- Middle school:OAK MOUNTAIN
- Elementary school:OAK MOUNTAIN
Utilities
- Water:Public Water
- Sewer:Septic
Finances and disclosures
- Price:$1,395,000
- Price per sq. ft.:$344.27
New listings near 1 BUCKHORN VALLEY DRIVE
- New
 $69,900Active2 beds 1 baths738 sq. ft.
$69,900Active2 beds 1 baths738 sq. ft.129 18TH STREET SW, Birmingham, AL 35211
MLS# 21433245Listed by: KELLER WILLIAMS REALTY HOOVER - New
 $669,000Active4 beds 4 baths2,886 sq. ft.
$669,000Active4 beds 4 baths2,886 sq. ft.9008 EAGLE VALLEY LANE, Birmingham, AL 35242
MLS# 21433243Listed by: KELLER WILLIAMS REALTY VESTAVIA - New
 $284,900Active5 beds 3 baths3,419 sq. ft.
$284,900Active5 beds 3 baths3,419 sq. ft.2441 FOREST HILLS DRIVE, Birmingham, AL 35214
MLS# 21433237Listed by: ARC REALTY - HOOVER - New
 $535,000Active3 beds 3 baths2,009 sq. ft.
$535,000Active3 beds 3 baths2,009 sq. ft.212 JEFFERSON PLACE, Birmingham, AL 35242
MLS# 21433228Listed by: FLAT FEE REAL ESTATE BIRMINGHA - New
 $45,000Active3 beds 2 baths1,248 sq. ft.
$45,000Active3 beds 2 baths1,248 sq. ft.4434 & 4436 44TH AVENUE N, Birmingham, AL 35217
MLS# 21433221Listed by: FLATFEE.COM - New
 $140,000Active2 beds 2 baths1,148 sq. ft.
$140,000Active2 beds 2 baths1,148 sq. ft.860 BEACON PARKWAY E, Birmingham, AL 35209
MLS# 21433216Listed by: KELLER WILLIAMS METRO SOUTH - New
 $495,000Active4.81 Acres
$495,000Active4.81 Acres416 SOUTH OAK LANE, Birmingham, AL 35242
MLS# 21433218Listed by: ARC REALTY 280 - New
 $38,000Active2 beds 1 baths624 sq. ft.
$38,000Active2 beds 1 baths624 sq. ft.700 ATTALLA PLACE, Birmingham, AL 35224
MLS# 21433190Listed by: ALABAMA REALTY BROKERS III - New
 $625,000Active4 beds 4 baths2,884 sq. ft.
$625,000Active4 beds 4 baths2,884 sq. ft.1030 HERMITAGE CIRCLE, Birmingham, AL 35242
MLS# 21433184Listed by: LAKE HOMES REALTY OF WEST ALABAMA - New
 $69,000Active3 beds 2 baths1,384 sq. ft.
$69,000Active3 beds 2 baths1,384 sq. ft.1112 VIOLET DRIVE, Birmingham, AL 35215
MLS# 21433177Listed by: GENSTONE LLC
