100 DUNSTAN DRIVE, Birmingham, AL 35242
Local realty services provided by:ERA King Real Estate Company, Inc.
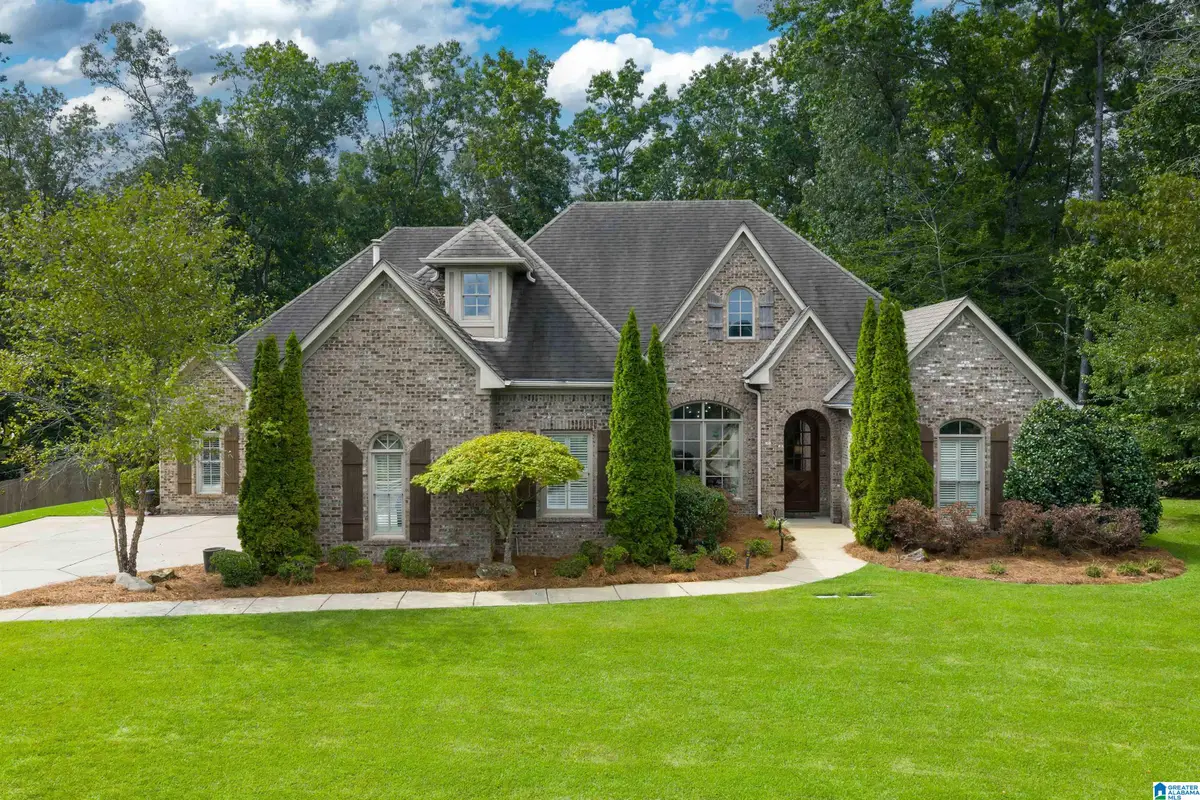

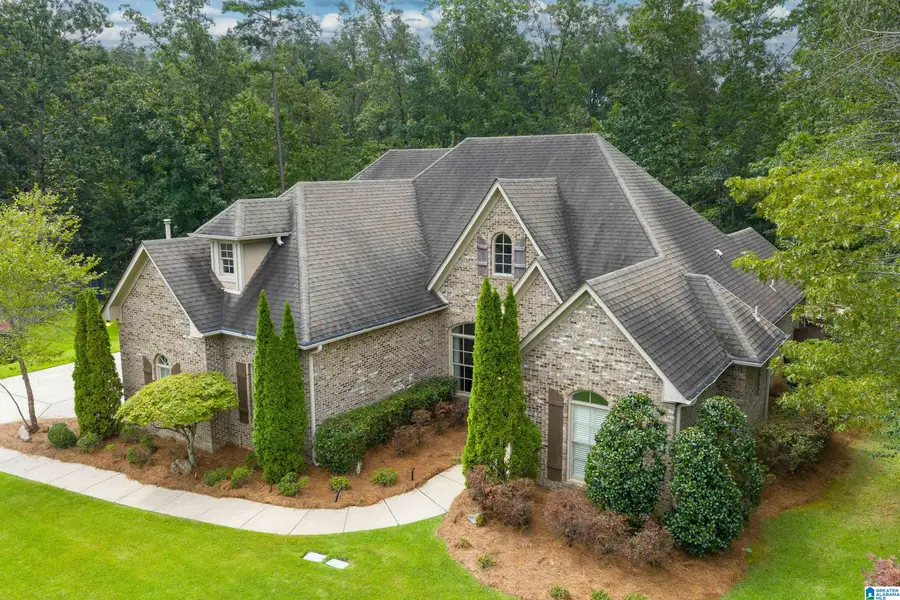
Listed by:missy heard
Office:realtysouth-otm-acton rd
MLS#:21428060
Source:AL_BAMLS
Price summary
- Price:$747,000
- Price per sq. ft.:$259.83
About this home
An exceptional find in Highland Lakes—a 1-level brick home with a pool on a large, level, private cul-de-sac lot! This 4BR/3.5BA beauty features a 3-car main-level garage and elegant formal living and dining rooms, plus a keeping room off the kitchen. The light-filled kitchen blends style and function with granite countertops, tile backsplash, stainless appliances, a farmhouse sink, custom range hood, island, breakfast bar, and warm glazed cabinetry. The primary suite offers a seating area and updated bath with quartz countertops, fresh paint, stand alone luxury tub and separate shower. Two bedrooms share a Jack & Jill bath, while the fourth enjoys a private bath. Step outside to your own resort-style escape with a gorgeous gunite pool, outdoor kitchen, and fire pit. Upstairs, over 600 sq ft of unfinished space is ready to make your own. Highland Lakes offers gated security, lakes, trails, and more—minutes from top schools, shopping, and dining.
Contact an agent
Home facts
- Year built:2007
- Listing Id #:21428060
- Added:6 day(s) ago
- Updated:August 19, 2025 at 07:40 PM
Rooms and interior
- Bedrooms:4
- Total bathrooms:4
- Full bathrooms:3
- Half bathrooms:1
- Living area:2,875 sq. ft.
Heating and cooling
- Cooling:Central, Dual Systems
- Heating:Central
Structure and exterior
- Year built:2007
- Building area:2,875 sq. ft.
- Lot area:0.59 Acres
Schools
- High school:OAK MOUNTAIN
- Middle school:OAK MOUNTAIN
- Elementary school:MT LAUREL
Utilities
- Water:Public Water
- Sewer:Sewer Connected
Finances and disclosures
- Price:$747,000
- Price per sq. ft.:$259.83
New listings near 100 DUNSTAN DRIVE
- New
 $185,000Active3 beds 2 baths1,938 sq. ft.
$185,000Active3 beds 2 baths1,938 sq. ft.8512 4TH AVENUE S, Birmingham, AL 35206
MLS# 21428609Listed by: EXP REALTY, LLC CENTRAL - New
 $74,900Active3 beds 2 baths1,551 sq. ft.
$74,900Active3 beds 2 baths1,551 sq. ft.8025 1ST AVENUE S, Birmingham, AL 35206
MLS# 21428599Listed by: EXPERT REALTY, INC - New
 $69,900Active2 beds 1 baths820 sq. ft.
$69,900Active2 beds 1 baths820 sq. ft.724 ALABAMA AVENUE SW, Birmingham, AL 35211
MLS# 21428592Listed by: KELLER WILLIAMS REALTY HOOVER - New
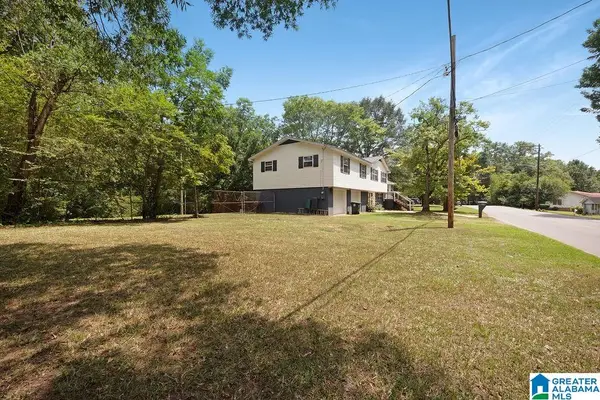 $174,999Active5 beds 2 baths6,840 sq. ft.
$174,999Active5 beds 2 baths6,840 sq. ft.1029 HEFLIN AVENUE W, Birmingham, AL 35214
MLS# 21428573Listed by: SELL YOUR HOME SERVICES - New
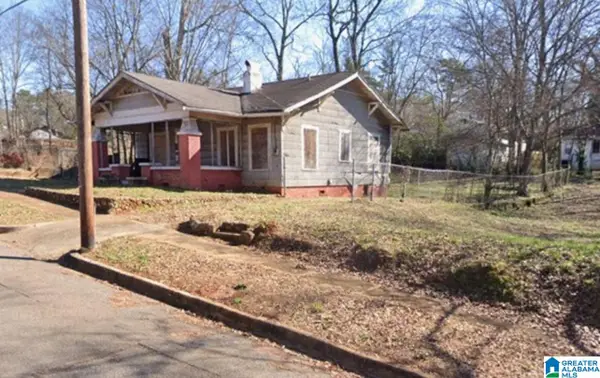 $25,000Active3 beds 1 baths1,020 sq. ft.
$25,000Active3 beds 1 baths1,020 sq. ft.6511 3RD AVENUE S, Birmingham, AL 35212
MLS# 21428577Listed by: FLATFEE.COM - New
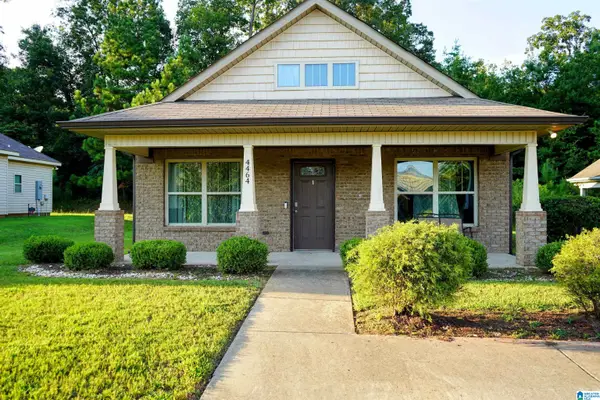 $205,000Active3 beds 2 baths1,178 sq. ft.
$205,000Active3 beds 2 baths1,178 sq. ft.4464 WINCHESTER HILLS WAY, Birmingham, AL 35215
MLS# 21428547Listed by: KELLER WILLIAMS REALTY VESTAVIA - New
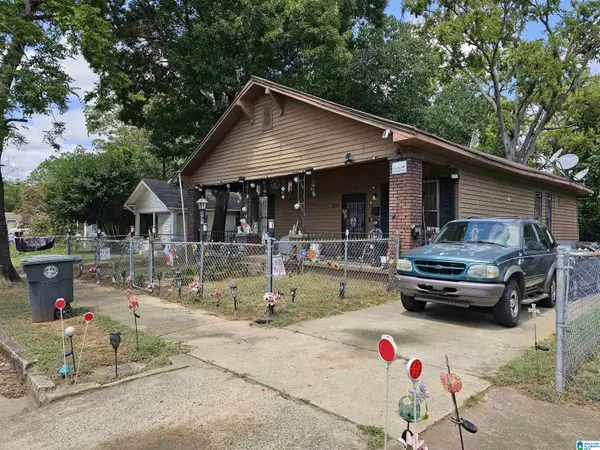 $75,000Active2 beds 1 baths1,184 sq. ft.
$75,000Active2 beds 1 baths1,184 sq. ft.2228 22ND AVENUE N, Birmingham, AL 35234
MLS# 21428517Listed by: EXIT REALTY BIRMINGHAM - New
 $15,000Active0 Acres
$15,000Active0 Acres2723 NELDA CIRCLE, Birmingham, AL 35217
MLS# 21428510Listed by: REALTYSOUTH-NORTHERN OFFICE - New
 $145,000Active3 beds 2 baths1,858 sq. ft.
$145,000Active3 beds 2 baths1,858 sq. ft.7116 DIVISION AVENUE, Birmingham, AL 35206
MLS# 21428498Listed by: EXP REALTY, LLC CENTRAL - New
 $359,900Active3 beds 3 baths1,740 sq. ft.
$359,900Active3 beds 3 baths1,740 sq. ft.2449 Acton Park Circle, Birmingham, AL 35243
MLS# 7634206Listed by: CLOSING DEALS, LLC.
