1007 EAGLE HILL DRIVE, Eagle Point, AL 35242
Local realty services provided by:ERA King Real Estate Company, Inc.
Listed by: christy larry
Office: keller williams metro south
MLS#:21422816
Source:AL_BAMLS
Price summary
- Price:$1,395,000
- Price per sq. ft.:$249.2
About this home
Experience classic Southern living in this beautiful custom-built home set on 5+ acres. Designed for everyday living and entertaining, this property combines spacious interiors, modern amenities, and picturesque outdoor views. The open-concept layout features a large gourmet kitchen with high-end appliances, stone countertops, a butler’s pantry with seamless access to living/dining areas. Work from home? This beauty has dedicated office space. When it’s time to relax, head to the theatre media room and built in bar area. The primary suite provides a serene getaway: an array of windows with views of the outdoors, a huge walk-in closet and elegant en-suite bath. Additional oversized bedrooms feature abundant closet space. Outside take in breathtaking sunset views and the sparkle of city lights. The landscaped grounds include fruit trees, a fire pit, and a sizeable backyard. Convenient to shopping, dining, and schools, this home offers the rare combination of seclusion and accessibility!
Contact an agent
Home facts
- Year built:2003
- Listing ID #:21422816
- Added:234 day(s) ago
- Updated:February 13, 2026 at 02:44 AM
Rooms and interior
- Bedrooms:6
- Total bathrooms:6
- Full bathrooms:4
- Half bathrooms:2
- Living area:5,598 sq. ft.
Heating and cooling
- Cooling:3+ Systems, Central, Dual Systems, Electric, Heat Pump
- Heating:3+ Systems, Central, Heat Pump
Structure and exterior
- Year built:2003
- Building area:5,598 sq. ft.
- Lot area:5.92 Acres
Schools
- High school:OAK MOUNTAIN
- Middle school:OAK MOUNTAIN
- Elementary school:OAK MOUNTAIN
Utilities
- Water:Public Water
- Sewer:Septic
Finances and disclosures
- Price:$1,395,000
- Price per sq. ft.:$249.2
New listings near 1007 EAGLE HILL DRIVE
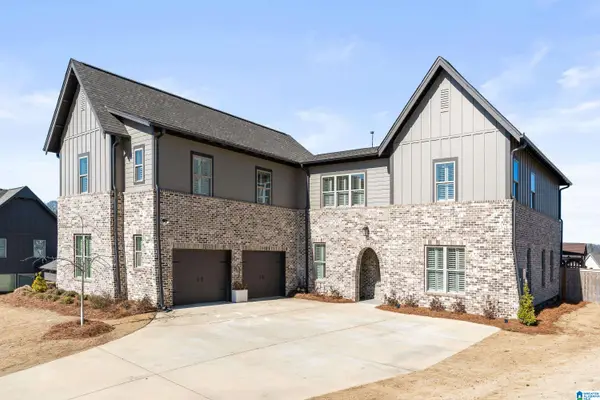 $720,000Active5 beds 5 baths3,733 sq. ft.
$720,000Active5 beds 5 baths3,733 sq. ft.1098 EAGLE NEST CIRCLE, Birmingham, AL 35242
MLS# 21442256Listed by: KELLER WILLIAMS REALTY VESTAVIA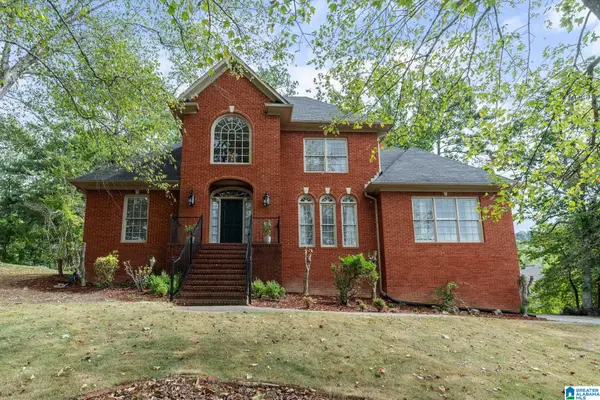 $615,000Active4 beds 5 baths3,561 sq. ft.
$615,000Active4 beds 5 baths3,561 sq. ft.4700 EAGLE WOOD COURT, Birmingham, AL 35242
MLS# 21441318Listed by: REAL BROKER LLC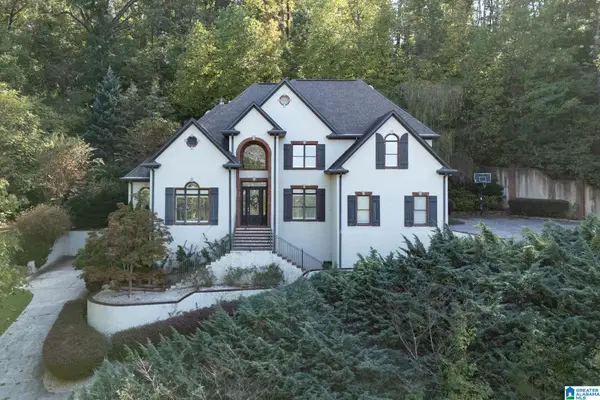 $850,000Active5 beds 5 baths4,809 sq. ft.
$850,000Active5 beds 5 baths4,809 sq. ft.164 BRIDGE DRIVE, Birmingham, AL 35242
MLS# 21441042Listed by: EXP REALTY, LLC CENTRAL $624,999Active4 beds 4 baths2,506 sq. ft.
$624,999Active4 beds 4 baths2,506 sq. ft.147 GRIFFIN PARK TRAIL, Birmingham, AL 35242
MLS# 21440746Listed by: KELLER WILLIAMS REALTY VESTAVIA $629,900Active4 beds 4 baths3,143 sq. ft.
$629,900Active4 beds 4 baths3,143 sq. ft.905 GRIFFIN PARK CIRCLE, Birmingham, AL 35242
MLS# 21440103Listed by: ARC REALTY 280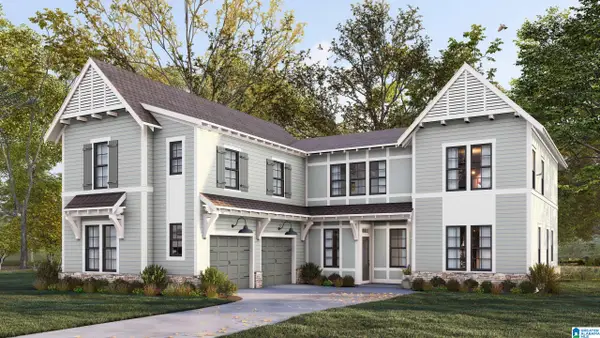 $804,734Active5 beds 5 baths3,392 sq. ft.
$804,734Active5 beds 5 baths3,392 sq. ft.1223 BRAYFIELD CREST DRIVE, Vestavia hills, AL 35242
MLS# 21439881Listed by: HARRIS DOYLE HOMES $579,900Active4 beds 4 baths2,455 sq. ft.
$579,900Active4 beds 4 baths2,455 sq. ft.765 GRIFFIN PARK CIRCLE, Birmingham, AL 35242
MLS# 21439121Listed by: RE/MAX ADVANTAGE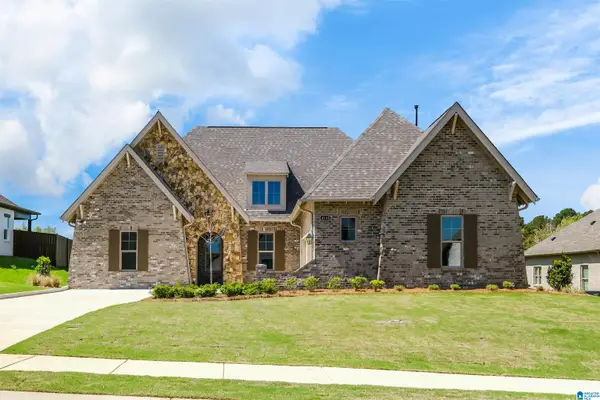 $730,602Pending3 beds 3 baths2,280 sq. ft.
$730,602Pending3 beds 3 baths2,280 sq. ft.1242 BRAYFIELD CREST DRIVE, Vestavia hills, AL 35242
MLS# 21442495Listed by: HARRIS DOYLE HOMES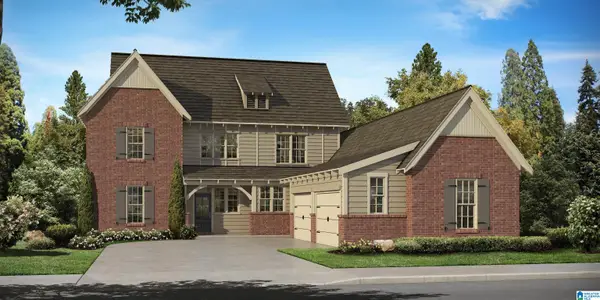 $737,000Pending4 beds 4 baths2,983 sq. ft.
$737,000Pending4 beds 4 baths2,983 sq. ft.1238 BRAYFIELD CREST DRIVE, Vestavia hills, AL 35242
MLS# 21438356Listed by: HARRIS DOYLE HOMES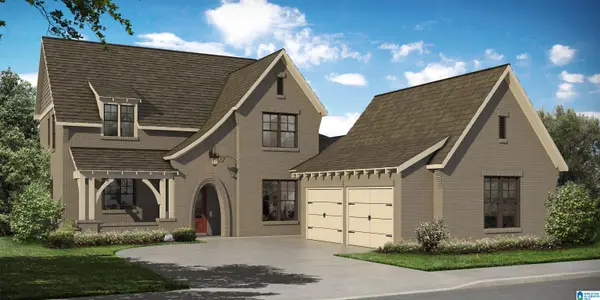 $876,622Pending5 beds 4 baths4,066 sq. ft.
$876,622Pending5 beds 4 baths4,066 sq. ft.1219 BRAYFIELD CREST DRIVE, Vestavia hills, AL 35242
MLS# 21438085Listed by: HARRIS DOYLE HOMES

