101 ASHLAND PLACE, Birmingham, AL 35242
Local realty services provided by:ERA King Real Estate Company, Inc.
101 ASHLAND PLACE,Birmingham, AL 35242
$515,000
- 3 Beds
- 3 Baths
- - sq. ft.
- Single family
- Sold
Listed by: jean thrasher, terry marlowe
Office: keller williams
MLS#:21435525
Source:AL_BAMLS
Sorry, we are unable to map this address
Price summary
- Price:$515,000
- Monthly HOA dues:$105
About this home
Enjoy MAIN LEVEL LIVING in Highland Lakes!! This beautifully designed home was the AWARD WINNING Brighton Plan! This stunning plan features a magnificent large kitchen offering a breakfast bar, eating area, island and WALK-In PANTRY. Luxury lifestyle with 3 bedrooms, 2.5 bath with high ceilings, beautiful upgraded cabinets with chocolate glaze, upgraded tiles in the kitchen, granite counters, stainless appliances, rolled tiled backsplash, and a gas cooktop. Granite counters in the master bath separate vanities. Upstairs is stubbed out for another bedroom and bathroom. Gorgeous hardwood floors and all on a corner lot with a side load main level garage. Enjoy outdoor living with a patio and fenced backyard—perfect for entertaining or relaxing evenings. All of this is set in Highland Lakes, a premier guard-gated community You’ll appreciate the easy access to schools, shopping, and everything Highland Lakes Community has to offer. Call for your private appointment!!
Contact an agent
Home facts
- Year built:2007
- Listing ID #:21435525
- Added:48 day(s) ago
- Updated:December 17, 2025 at 09:38 PM
Rooms and interior
- Bedrooms:3
- Total bathrooms:3
- Full bathrooms:2
- Half bathrooms:1
Heating and cooling
- Cooling:Central, Dual Systems
- Heating:Central, Dual Systems
Structure and exterior
- Year built:2007
Schools
- High school:OAK MOUNTAIN
- Middle school:OAK MOUNTAIN
- Elementary school:MT LAUREL
Utilities
- Water:Public Water
- Sewer:Sewer Connected
Finances and disclosures
- Price:$515,000
New listings near 101 ASHLAND PLACE
- New
 $79,900Active1.07 Acres
$79,900Active1.07 Acres4137 RIVER VIEW COVE, Birmingham, AL 35243
MLS# 21439011Listed by: KELLER WILLIAMS - New
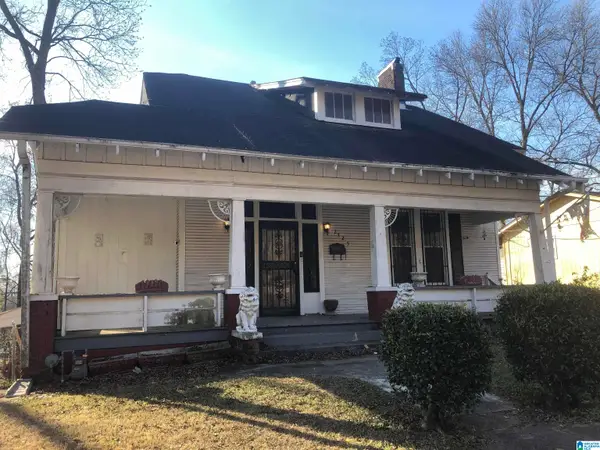 $35,000Active3 beds 1 baths2,492 sq. ft.
$35,000Active3 beds 1 baths2,492 sq. ft.2725 24TH STREET, Birmingham, AL 35208
MLS# 21438989Listed by: IMPACT REALTY ADVISORS - New
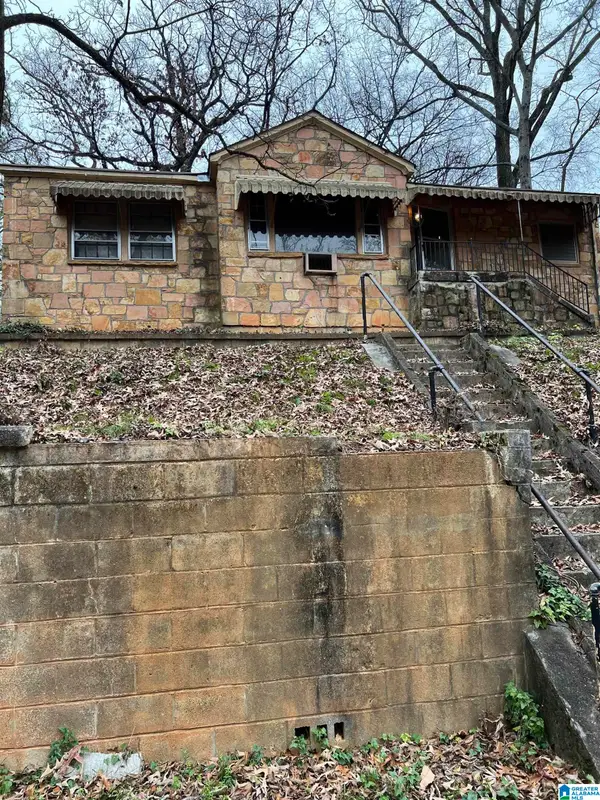 $85,000Active3 beds 1 baths1,324 sq. ft.
$85,000Active3 beds 1 baths1,324 sq. ft.7705 BELMONT AVENUE, Birmingham, AL 35206
MLS# 21438962Listed by: FATHOM REALTY AL LLC - New
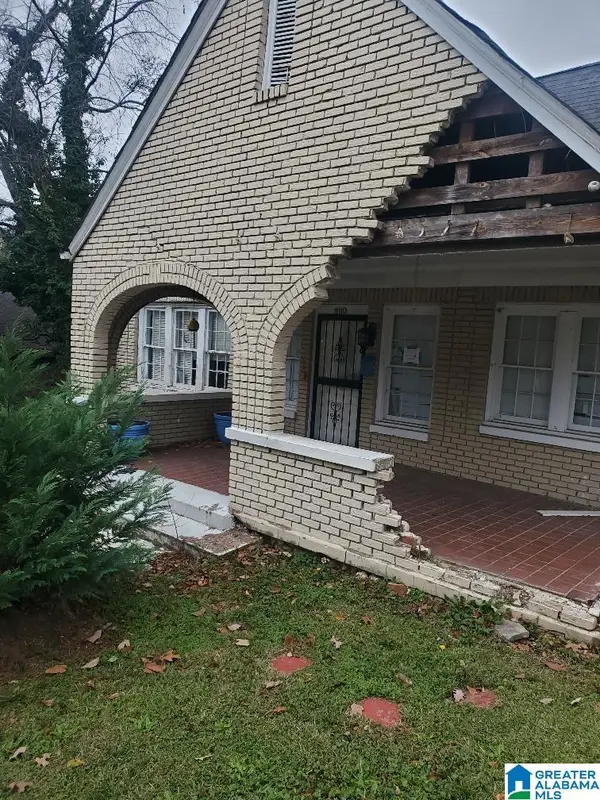 $85,000Active3 beds 1 baths2,226 sq. ft.
$85,000Active3 beds 1 baths2,226 sq. ft.8110 RUGBY AVENUE, Birmingham, AL 35206
MLS# 21438969Listed by: ROMANO PROPERTIES LLC - New
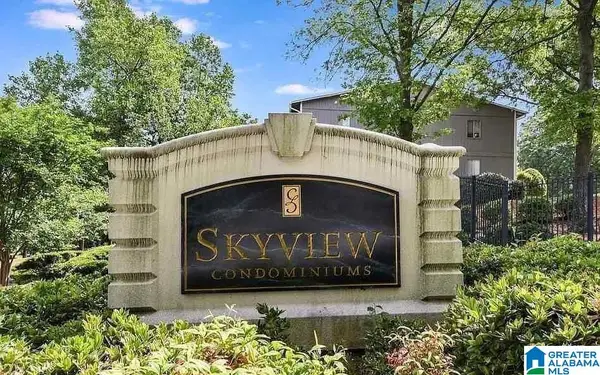 $95,000Active1 beds 1 baths720 sq. ft.
$95,000Active1 beds 1 baths720 sq. ft.405 SKYVIEW DRIVE, Birmingham, AL 35209
MLS# 21438970Listed by: REALTYSOUTH-I459 SOUTHWEST - New
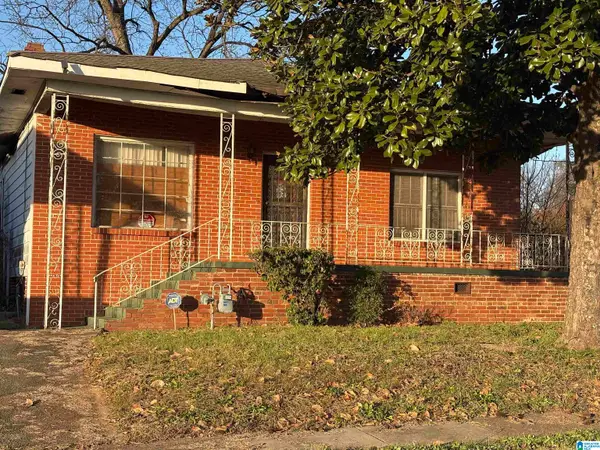 $50,000Active3 beds 1 baths1,485 sq. ft.
$50,000Active3 beds 1 baths1,485 sq. ft.524 N 9TH AVENUE, Birmingham, AL 35204
MLS# 21438972Listed by: EXIT REALTY BIRMINGHAM - New
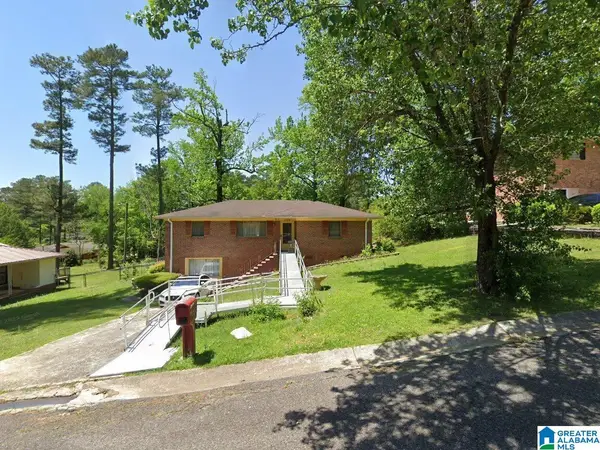 $165,000Active3 beds 3 baths1,828 sq. ft.
$165,000Active3 beds 3 baths1,828 sq. ft.1108 EADOM PLACE, Birmingham, AL 35235
MLS# 21438960Listed by: KELLER WILLIAMS HOMEWOOD - New
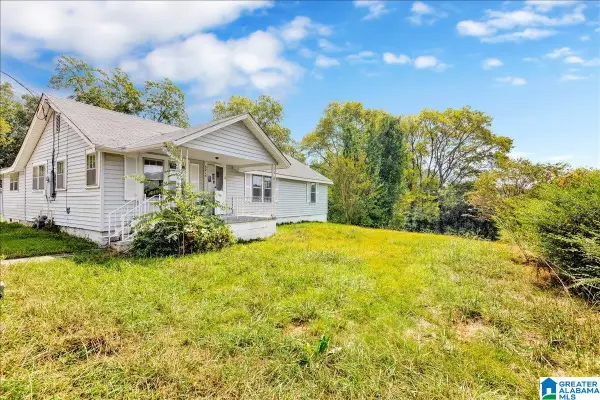 $73,000Active2 beds 1 baths1,776 sq. ft.
$73,000Active2 beds 1 baths1,776 sq. ft.5213 JAVA AVENUE, Birmingham, AL 35224
MLS# 21438922Listed by: TMILLS REALTY GROUP - New
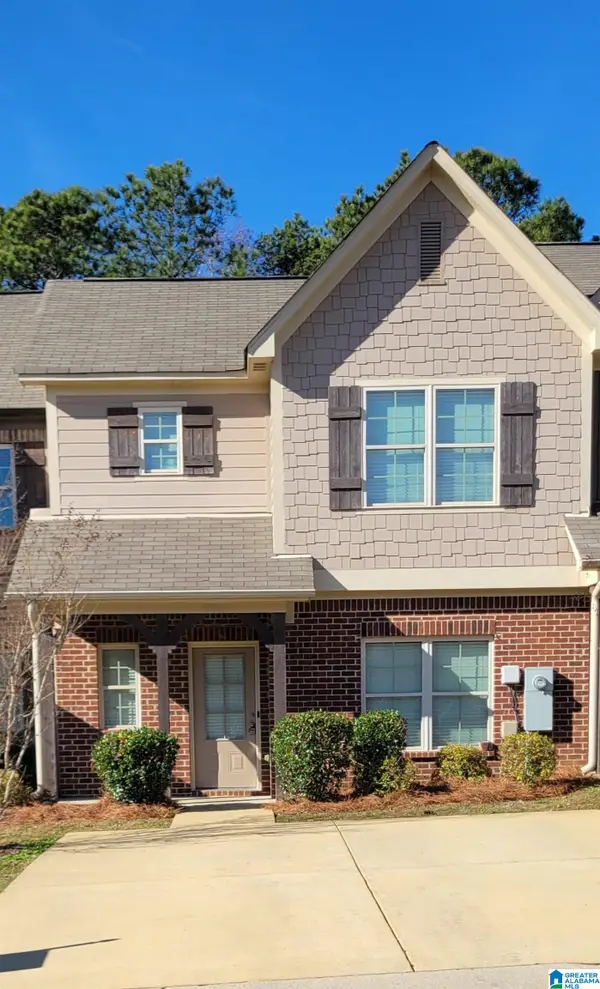 $274,900Active3 beds 3 baths1,472 sq. ft.
$274,900Active3 beds 3 baths1,472 sq. ft.4388 RIDGEMONT CIRCLE, Birmingham, AL 35244
MLS# 21438902Listed by: SAVVY AVENUE, LLC - New
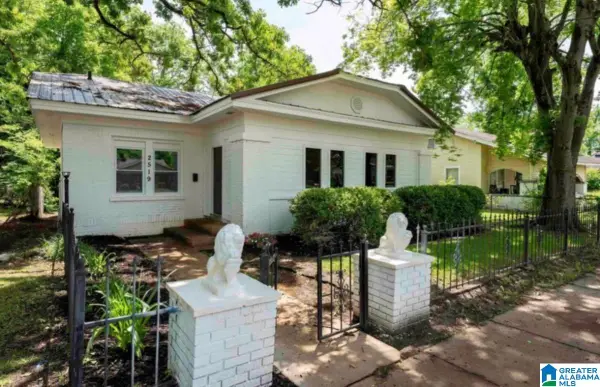 $141,999Active3 beds 1 baths1,248 sq. ft.
$141,999Active3 beds 1 baths1,248 sq. ft.2519 AVENUE I, Birmingham, AL 35218
MLS# 21438899Listed by: FLATFEE.COM
