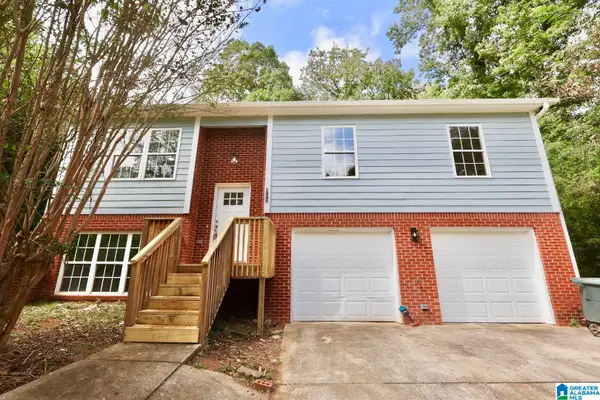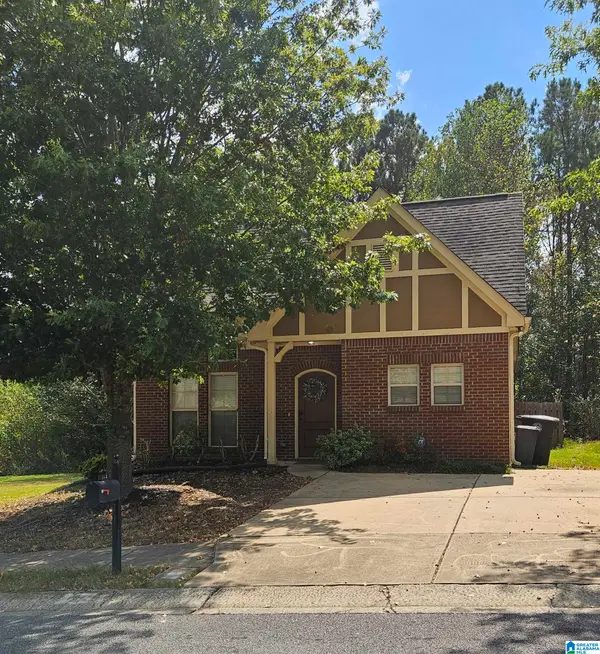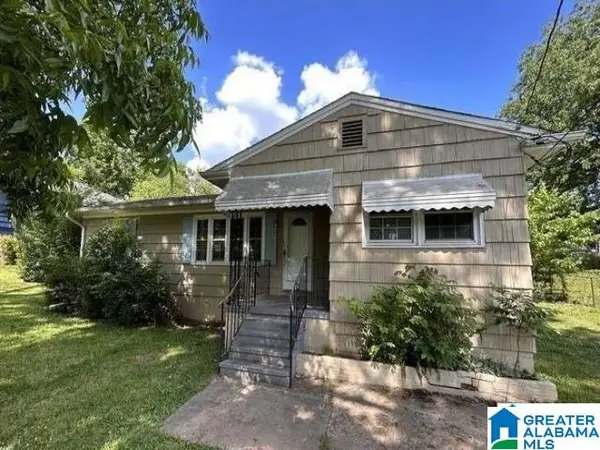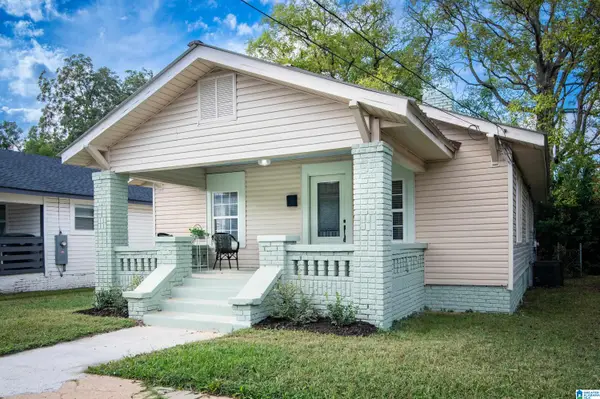101 PALMER COVE, Birmingham, AL 35242
Local realty services provided by:ERA Waldrop Real Estate
Listed by:lyn berry
Office:exp realty, llc. central
MLS#:21423464
Source:AL_BAMLS
Price summary
- Price:$340,000
- Price per sq. ft.:$278.69
- Monthly HOA dues:$100
About this home
Welcome to this beautifully maintained 2-bedroom, 2.5-bath, 2-story home nestled in the modern yet cozy community of Palmer Cove! Located in one of the most convenient areas near Tattersall Park & Doug Baker shopping and dining districts, this home offers a lifestyle of comfort & accessibility. Step inside to find an open-concept main level with stylish finishes & great natural light. Upstairs features two spacious bedrooms, each with its own private bath— perfect for privacy & everyday ease. The fully fenced backyard is larger than most in the subdivision, offering ample space for pets, play, or outdoor entertaining. Enjoy community amenities like scenic walking trails, sidewalks, and streetlights that make evening strolls a delight. Many items in the home are negotiable with the sale, including a like-new Blackstone Griddle, Washer & Dryer—making this move-in ready opportunity even more appealing! Don't miss your chance to live in one of the area's most sought-after neighborhoods!
Contact an agent
Home facts
- Year built:2023
- Listing ID #:21423464
- Added:90 day(s) ago
- Updated:September 27, 2025 at 03:48 AM
Rooms and interior
- Bedrooms:2
- Total bathrooms:3
- Full bathrooms:2
- Half bathrooms:1
- Living area:1,220 sq. ft.
Heating and cooling
- Cooling:Central, Electric, Split System
- Heating:Central, Electric
Structure and exterior
- Year built:2023
- Building area:1,220 sq. ft.
- Lot area:0.02 Acres
Schools
- High school:OAK MOUNTAIN
- Middle school:OAK MOUNTAIN
- Elementary school:OAK MOUNTAIN
Utilities
- Water:Public Water
- Sewer:Sewer Connected
Finances and disclosures
- Price:$340,000
- Price per sq. ft.:$278.69
New listings near 101 PALMER COVE
- New
 $85,000Active3 beds 1 baths880 sq. ft.
$85,000Active3 beds 1 baths880 sq. ft.6936 66TH STREET S, Birmingham, AL 35212
MLS# 21432511Listed by: RE/MAX ADVANTAGE - New
 $20,000Active0.1 Acres
$20,000Active0.1 Acres215 4TH TERRACE, Birmingham, AL 35204
MLS# 21432501Listed by: EXIT REALTY BIRMINGHAM - New
 $175,000Active3 beds 2 baths1,092 sq. ft.
$175,000Active3 beds 2 baths1,092 sq. ft.552 VALLEY DRIVE, Birmingham, AL 35206
MLS# 21432502Listed by: EXIT REALTY BIRMINGHAM - New
 $299,000Active3 beds 2 baths1,287 sq. ft.
$299,000Active3 beds 2 baths1,287 sq. ft.113 KINGSTON COURT, Birmingham, AL 35211
MLS# 21432496Listed by: ARC REALTY VESTAVIA - New
 $110,000Active4 beds 2 baths1,504 sq. ft.
$110,000Active4 beds 2 baths1,504 sq. ft.9607 RED LANE DRIVE, Birmingham, AL 35215
MLS# 21432497Listed by: RENTERS WAREHOUSE ALABAMA, LLC - New
 $255,000Active3 beds 1 baths1,088 sq. ft.
$255,000Active3 beds 1 baths1,088 sq. ft.4910 3RD AVENUE S, Birmingham, AL 35222
MLS# 21432486Listed by: EXP REALTY, LLC CENTRAL - New
 $99,900Active3 beds 1 baths1,106 sq. ft.
$99,900Active3 beds 1 baths1,106 sq. ft.9828 RED MILL ROAD, Birmingham, AL 35215
MLS# 21432480Listed by: TRELORA REALTY INC - New
 $109,900Active3 beds 1 baths1,080 sq. ft.
$109,900Active3 beds 1 baths1,080 sq. ft.541 TELFORD LANE, Birmingham, AL 35214
MLS# 21432475Listed by: TRELORA REALTY INC - New
 $185,000Active1 beds 1 baths724 sq. ft.
$185,000Active1 beds 1 baths724 sq. ft.3809 12TH COURT S, Birmingham, AL 35205
MLS# 21432477Listed by: KELLER WILLIAMS HOMEWOOD - New
 $99,999Active1.44 Acres
$99,999Active1.44 Acres4713 EAGLE WOOD COURT, Birmingham, AL 35242
MLS# 21432461Listed by: PLATLABS, LLC
