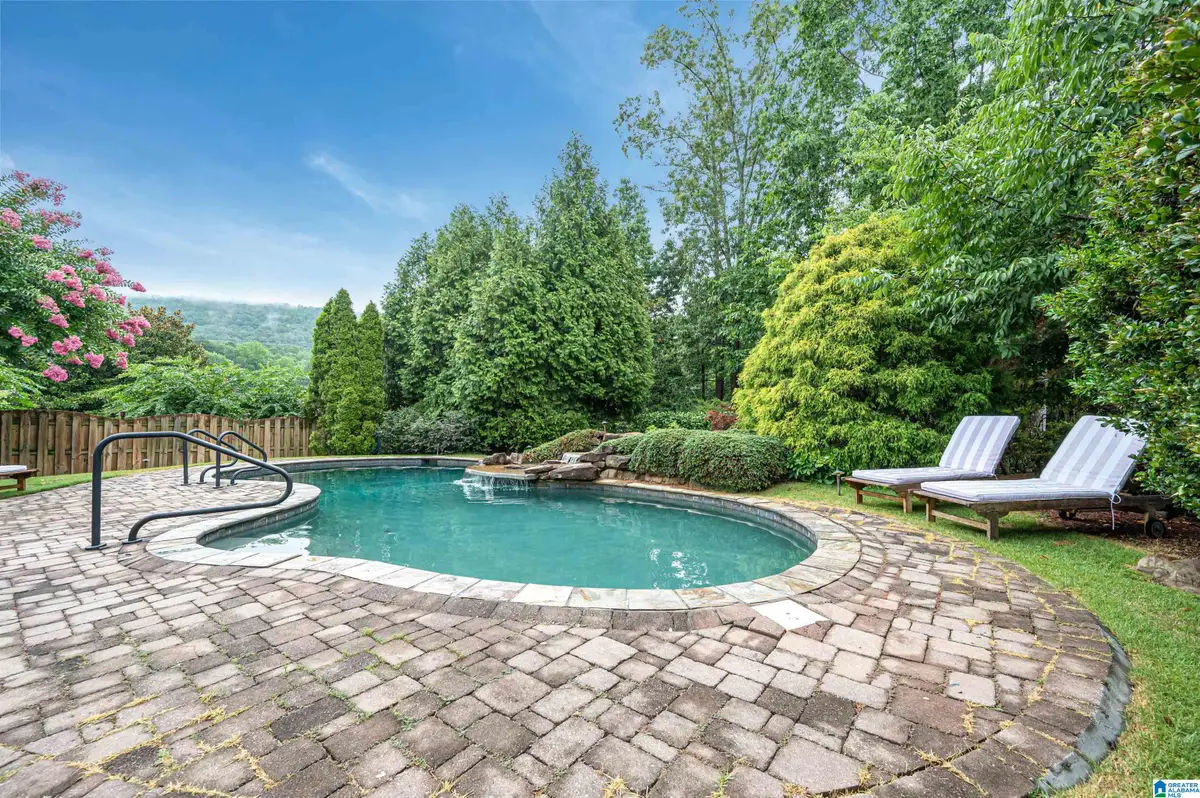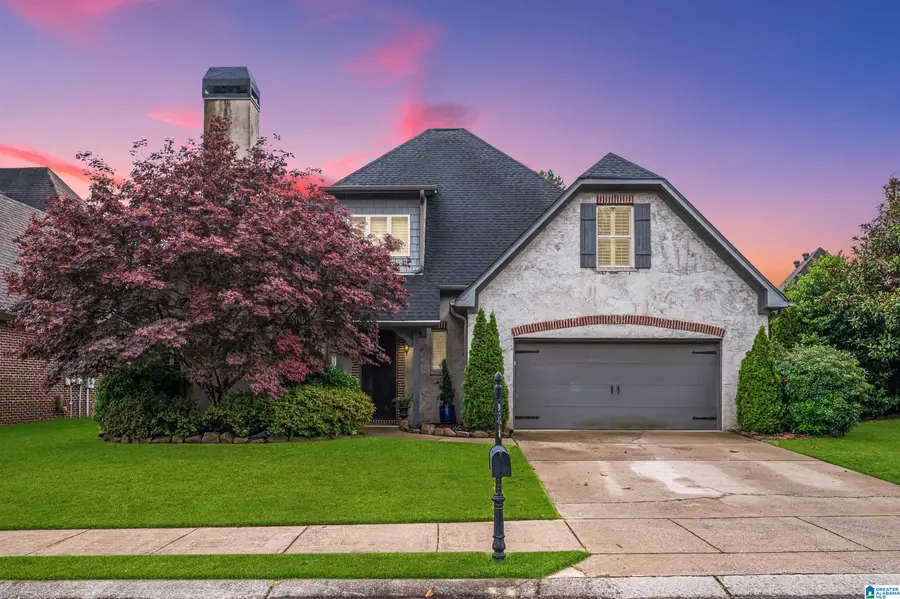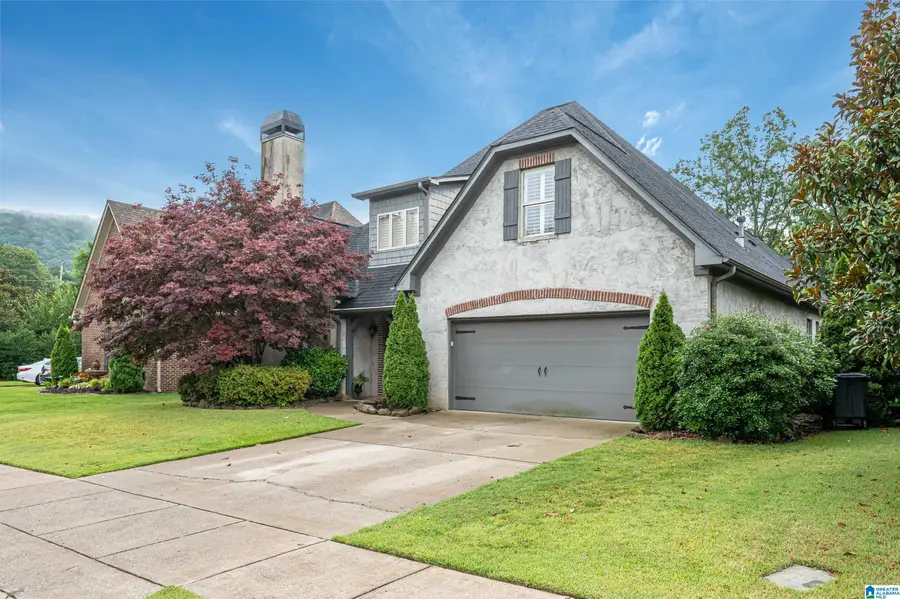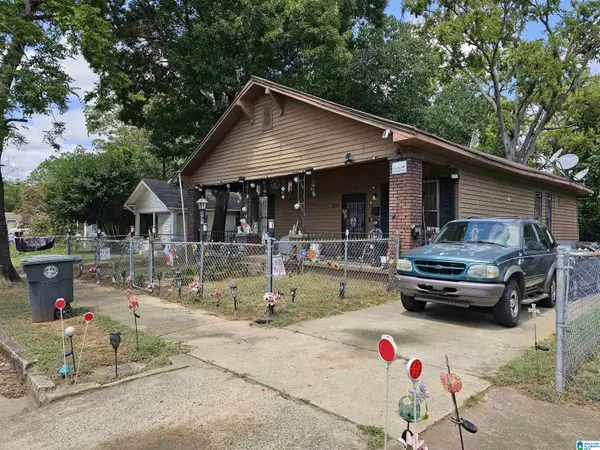1013 DUNNAVANT PLACE, Birmingham, AL 35242
Local realty services provided by:ERA King Real Estate Company, Inc.



Listed by:tina baum
Office:re/max advantage south
MLS#:21428131
Source:AL_BAMLS
Price summary
- Price:$599,000
- Price per sq. ft.:$163.57
About this home
Rare opportunity to own a home with beautiful in ground pool & large backyard in Highland Lakes Dunnavant Place! Step in the front door to the large foyer that opens to a formal den with a fireplace & vaulted ceilings & a formal dining room. The spacious eat-in kitchen features an island w/ a breakfast bar, pantry & opens to the large keeping room w/ a fireplace & vaulted ceilings. The master suite features a large master bath featuring a jetted tub, separate shower & walk-in closet. The two additional guest bedrooms are served by a full hall bath on the main. The 2nd floor has a 4th bedroom with an en suite full bath w/ den space that could also be used as an office w/ a large storage closet. The inviting main level sun room spans the length of the home & is perfect for entertaining your guests while you enjoy the beautiful pool w/ stone waterfall. Behind the pool there is an addt fenced backyard that is great for kids, pets & gardening. Mt. Laurel Elem & Oak Mt Middle & High School
Contact an agent
Home facts
- Year built:2005
- Listing Id #:21428131
- Added:5 day(s) ago
- Updated:August 18, 2025 at 08:23 PM
Rooms and interior
- Bedrooms:4
- Total bathrooms:3
- Full bathrooms:3
- Living area:3,662 sq. ft.
Heating and cooling
- Cooling:Central, Electric
- Heating:Central, Gas Heat
Structure and exterior
- Year built:2005
- Building area:3,662 sq. ft.
- Lot area:0.3 Acres
Schools
- High school:OAK MOUNTAIN
- Middle school:OAK MOUNTAIN
- Elementary school:MT LAUREL
Utilities
- Water:Public Water
- Sewer:Sewer Connected
Finances and disclosures
- Price:$599,000
- Price per sq. ft.:$163.57
New listings near 1013 DUNNAVANT PLACE
- New
 $75,000Active2 beds 1 baths1,184 sq. ft.
$75,000Active2 beds 1 baths1,184 sq. ft.2228 22ND AVENUE N, Birmingham, AL 35234
MLS# 21428517Listed by: EXIT REALTY BIRMINGHAM - New
 $15,000Active0 Acres
$15,000Active0 Acres2723 NELDA CIRCLE, Birmingham, AL 35217
MLS# 21428510Listed by: REALTYSOUTH-NORTHERN OFFICE - New
 $145,000Active3 beds 2 baths1,858 sq. ft.
$145,000Active3 beds 2 baths1,858 sq. ft.7116 DIVISION AVENUE, Birmingham, AL 35206
MLS# 21428498Listed by: EXP REALTY, LLC CENTRAL - New
 $359,900Active3 beds 3 baths1,740 sq. ft.
$359,900Active3 beds 3 baths1,740 sq. ft.2449 Acton Park Circle, Birmingham, AL 35243
MLS# 7634206Listed by: CLOSING DEALS, LLC. - New
 $395,000Active-- beds -- baths
$395,000Active-- beds -- baths1456 21ST STREET N, Birmingham, AL 35234
MLS# 21428480Listed by: EXP REALTY LLC - New
 $189,900Active3 beds 2 baths1,250 sq. ft.
$189,900Active3 beds 2 baths1,250 sq. ft.1939 DUNBAR AVENUE, Birmingham, AL 35214
MLS# 21428448Listed by: KNOX REALTY - New
 $160,000Active3 beds 2 baths1,300 sq. ft.
$160,000Active3 beds 2 baths1,300 sq. ft.1220 LYNN ACRES DRIVE, Birmingham, AL 35215
MLS# 21428465Listed by: KELLER WILLIAMS REALTY VESTAVIA - New
 $114,900Active3 beds 1 baths1,002 sq. ft.
$114,900Active3 beds 1 baths1,002 sq. ft.4401 AVENUE I, Birmingham, AL 35208
MLS# 21428444Listed by: HOME TEAM REALTY - New
 $110,000Active3 beds 1 baths927 sq. ft.
$110,000Active3 beds 1 baths927 sq. ft.9720 WESTFIELD PLACE, Birmingham, AL 35217
MLS# 21428437Listed by: ALABAMA REALTY BROKERS III - New
 $150,000Active3 beds 2 baths1,786 sq. ft.
$150,000Active3 beds 2 baths1,786 sq. ft.2108 MAYWOOD DRIVE, Birmingham, AL 35214
MLS# 21428440Listed by: STONEBRIDGE REALTY AND DEVELOP
