1013 JEFFERY DRIVE, Birmingham, AL 35235
Local realty services provided by:ERA Waldrop Real Estate
1013 JEFFERY DRIVE,Birmingham, AL 35235
$126,525
- 5 Beds
- 3 Baths
- - sq. ft.
- Single family
- Sold
Listed by: nick fountain
Office: re/max realty brokers
MLS#:21416930
Source:AL_BAMLS
Sorry, we are unable to map this address
Price summary
- Price:$126,525
About this home
Come explore this expansive, four-sided brick ranch, all on one level with a full unfinished basement. Originally built as a standout home in its day, this property still boasts timeless charm and incredible space. Inside, you’ll find five generously sized bedrooms and three full bathrooms, all conveniently located on the main level. Step into the foyer and you’re welcomed by a sunken living room with a cozy wood-burning fireplace, seamlessly connected to a raised formal dining area—perfect for gatherings. The kitchen opens to a comfortable family room with a second wood-burning fireplace, creating a warm, inviting space for everyday living. Outside, the home sits on a beautifully landscaped lot featuring a circular driveway, covered front porch, and a second driveway leading to an attached two-car garage. In back, an open stone patio overlooks the backyard—ideal for relaxing or entertaining. This is your chance to own a true diamond in the rough. Schedule your showing today!
Contact an agent
Home facts
- Year built:1960
- Listing ID #:21416930
- Added:237 day(s) ago
- Updated:December 18, 2025 at 07:18 AM
Rooms and interior
- Bedrooms:5
- Total bathrooms:3
- Full bathrooms:3
Heating and cooling
- Cooling:Central, Electric, Heat Pump
- Heating:Central, Electric, Heat Pump
Structure and exterior
- Year built:1960
Schools
- High school:HUFFMAN
- Middle school:HUFFMAN
- Elementary school:HUFFMAN ACADEMY
Utilities
- Water:Public Water
- Sewer:Sewer Connected
Finances and disclosures
- Price:$126,525
New listings near 1013 JEFFERY DRIVE
- New
 $79,900Active1.07 Acres
$79,900Active1.07 Acres4137 RIVER VIEW COVE, Birmingham, AL 35243
MLS# 21439011Listed by: KELLER WILLIAMS - New
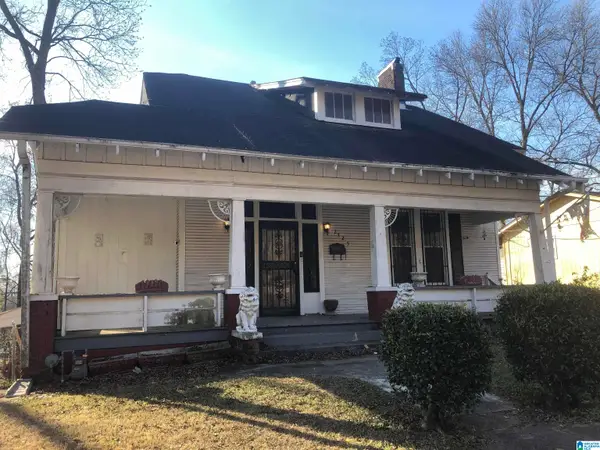 $35,000Active3 beds 1 baths2,492 sq. ft.
$35,000Active3 beds 1 baths2,492 sq. ft.2725 24TH STREET, Birmingham, AL 35208
MLS# 21438989Listed by: IMPACT REALTY ADVISORS - New
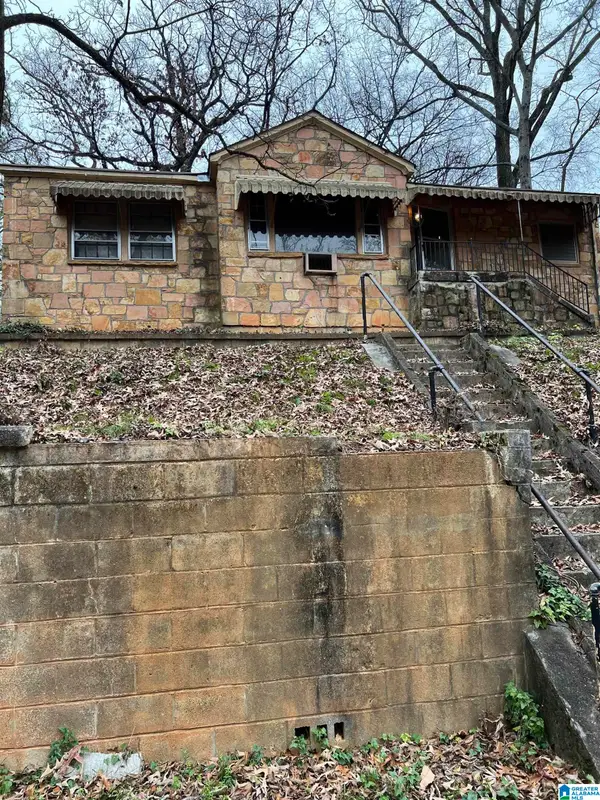 $85,000Active3 beds 1 baths1,324 sq. ft.
$85,000Active3 beds 1 baths1,324 sq. ft.7705 BELMONT AVENUE, Birmingham, AL 35206
MLS# 21438962Listed by: FATHOM REALTY AL LLC - New
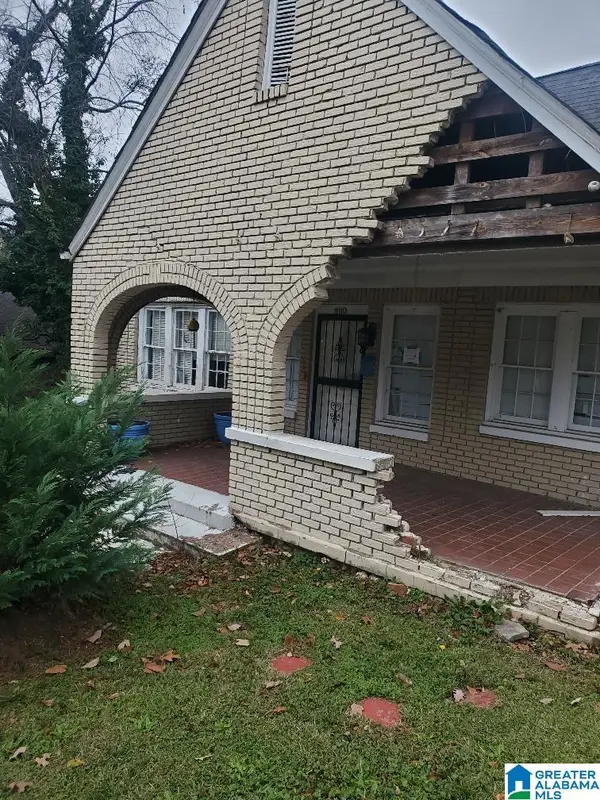 $85,000Active3 beds 1 baths2,226 sq. ft.
$85,000Active3 beds 1 baths2,226 sq. ft.8110 RUGBY AVENUE, Birmingham, AL 35206
MLS# 21438969Listed by: ROMANO PROPERTIES LLC - New
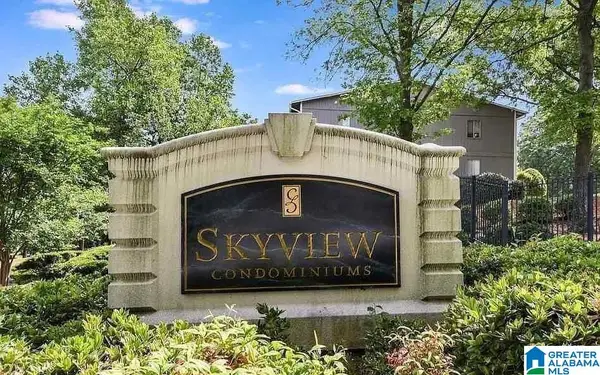 $95,000Active1 beds 1 baths720 sq. ft.
$95,000Active1 beds 1 baths720 sq. ft.405 SKYVIEW DRIVE, Birmingham, AL 35209
MLS# 21438970Listed by: REALTYSOUTH-I459 SOUTHWEST - New
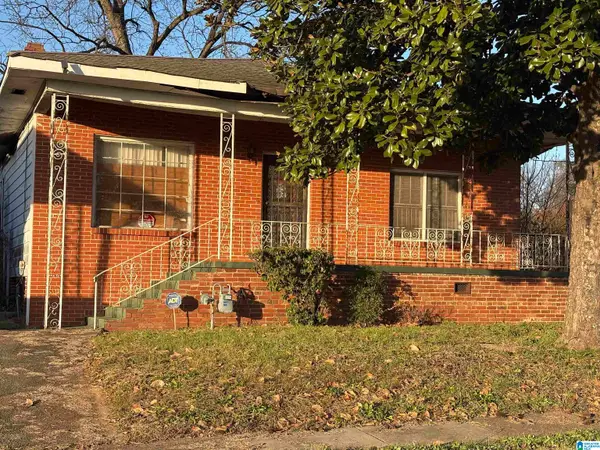 $50,000Active3 beds 1 baths1,485 sq. ft.
$50,000Active3 beds 1 baths1,485 sq. ft.524 N 9TH AVENUE, Birmingham, AL 35204
MLS# 21438972Listed by: EXIT REALTY BIRMINGHAM - New
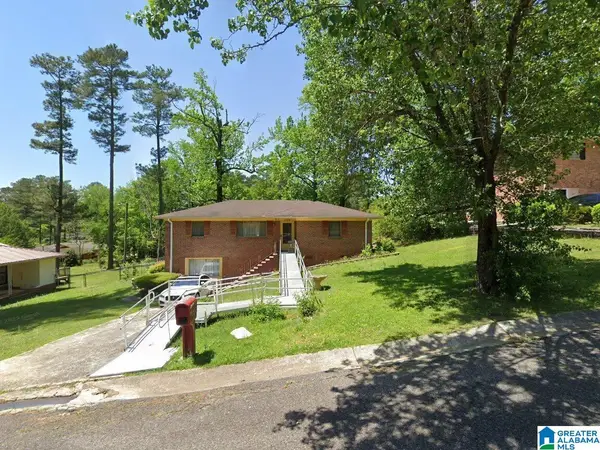 $165,000Active3 beds 3 baths1,828 sq. ft.
$165,000Active3 beds 3 baths1,828 sq. ft.1108 EADOM PLACE, Birmingham, AL 35235
MLS# 21438960Listed by: KELLER WILLIAMS HOMEWOOD - New
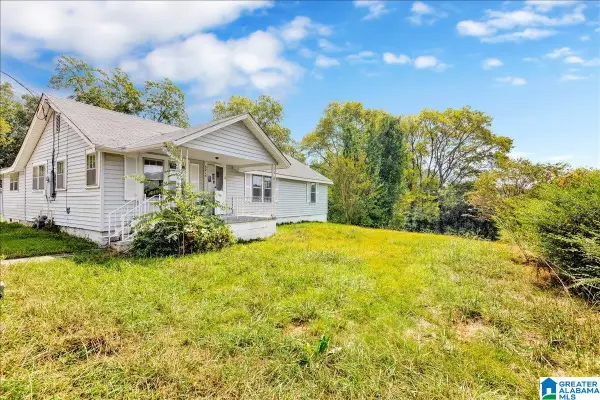 $73,000Active2 beds 1 baths1,776 sq. ft.
$73,000Active2 beds 1 baths1,776 sq. ft.5213 JAVA AVENUE, Birmingham, AL 35224
MLS# 21438922Listed by: TMILLS REALTY GROUP - New
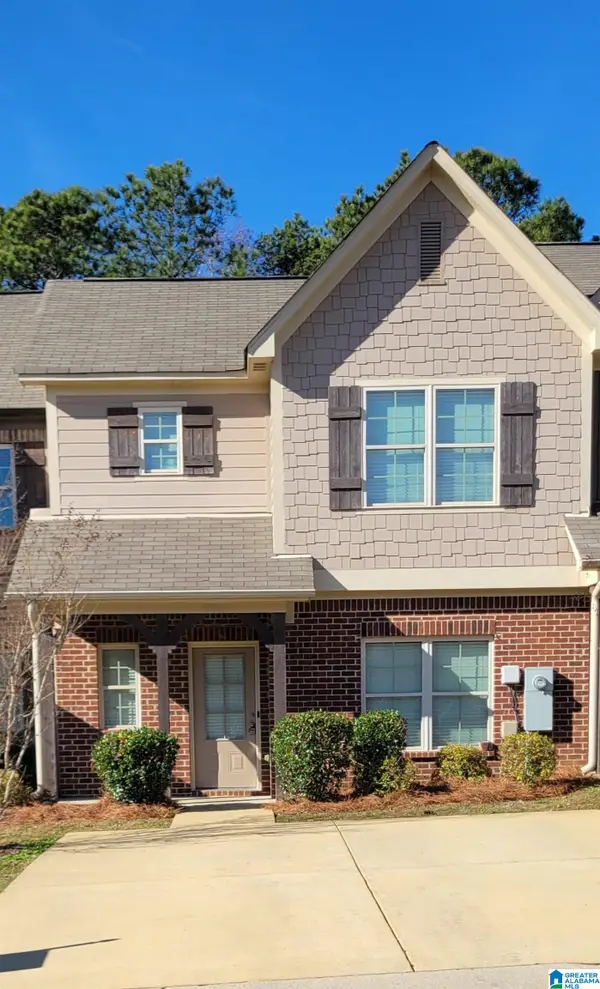 $274,900Active3 beds 3 baths1,472 sq. ft.
$274,900Active3 beds 3 baths1,472 sq. ft.4388 RIDGEMONT CIRCLE, Birmingham, AL 35244
MLS# 21438902Listed by: SAVVY AVENUE, LLC - New
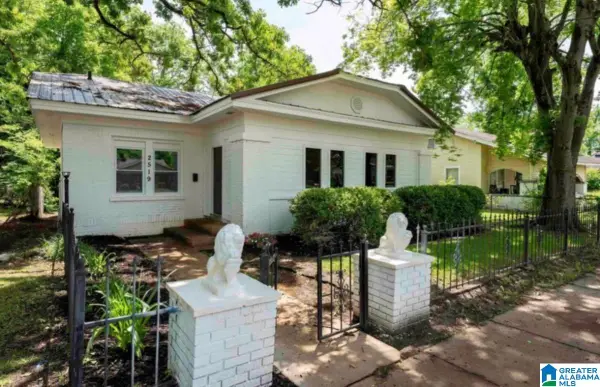 $141,999Active3 beds 1 baths1,248 sq. ft.
$141,999Active3 beds 1 baths1,248 sq. ft.2519 AVENUE I, Birmingham, AL 35218
MLS# 21438899Listed by: FLATFEE.COM
