1018 ASHMORE LANE, Birmingham, AL 35242
Local realty services provided by:ERA King Real Estate Company, Inc.
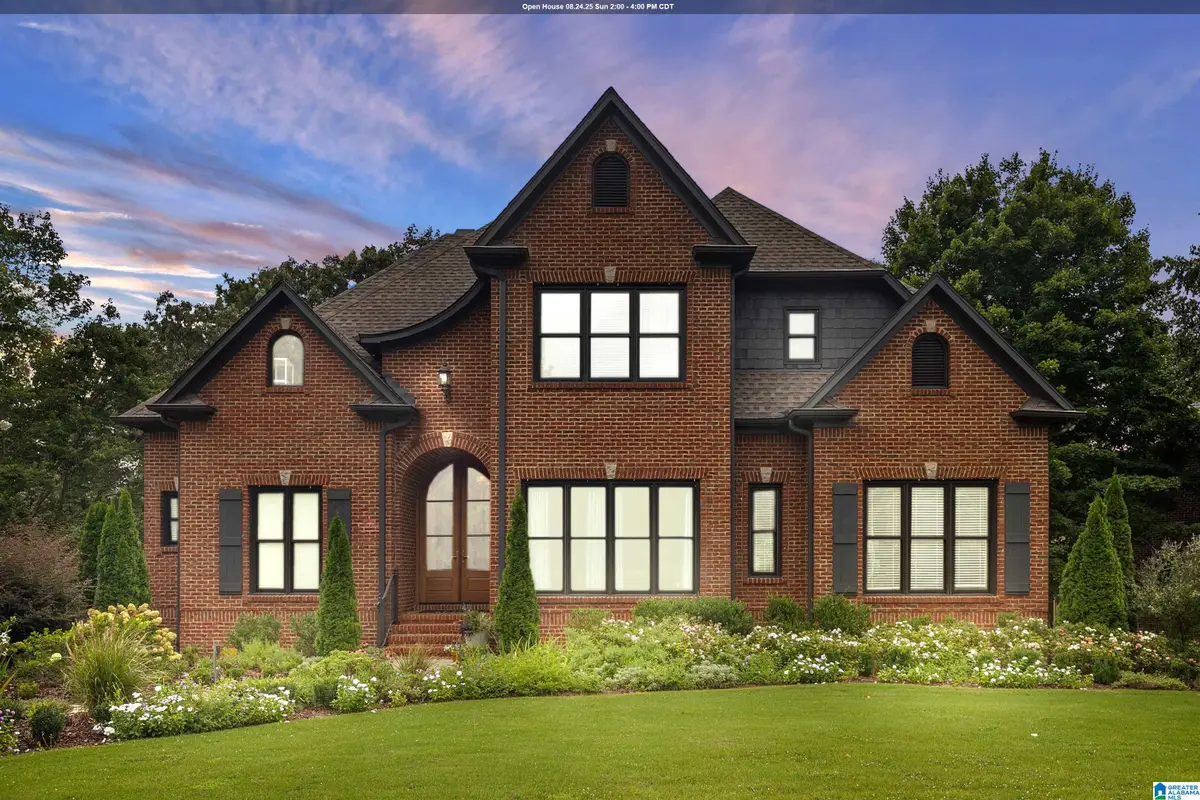
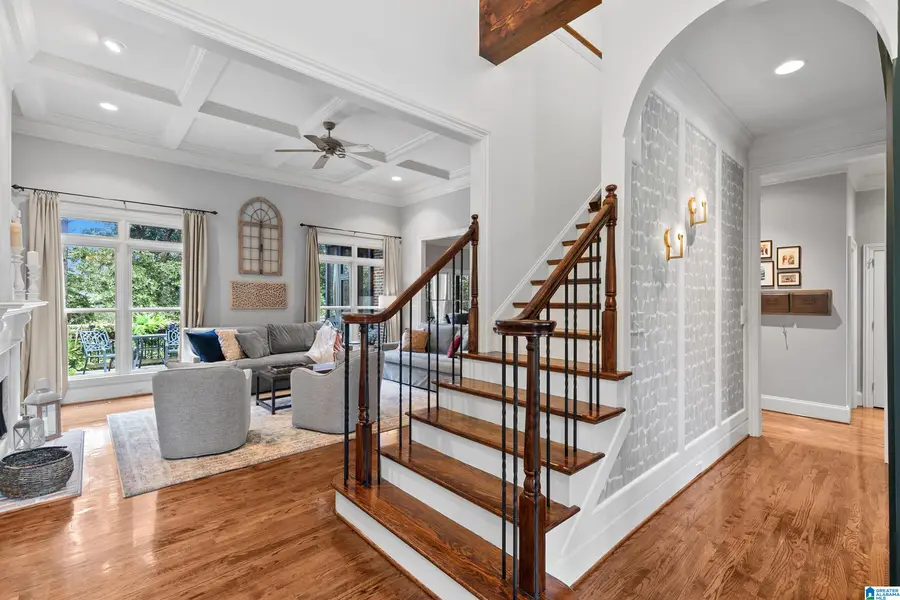
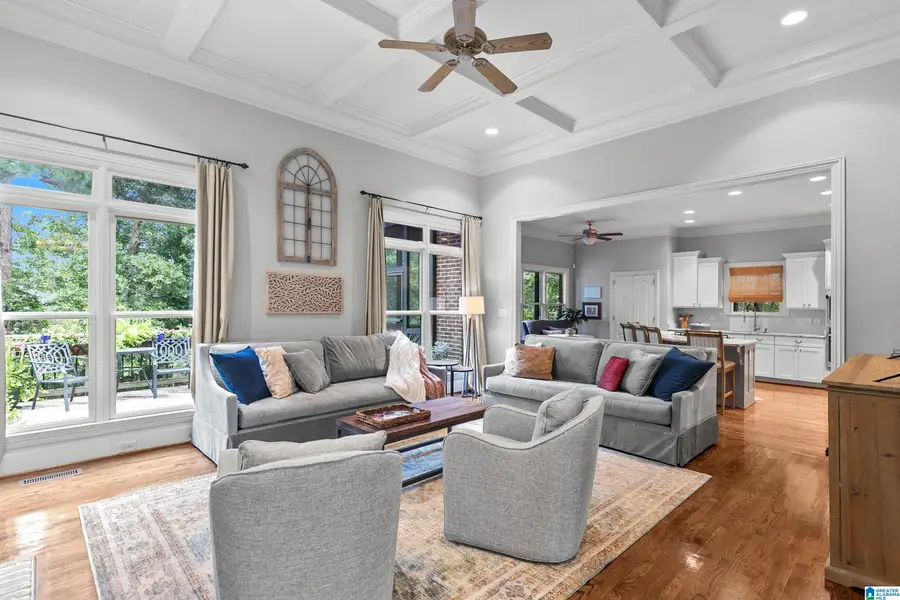
Listed by:deedee martini
Office:lpt realty llc.
MLS#:21427191
Source:AL_BAMLS
Price summary
- Price:$724,900
- Price per sq. ft.:$187.99
About this home
*OPEN HOUSE SUN 2-4PM* Stunningly updated in highly desired Highland Lakes! This 6 bed home features an owner's suite + guest bed on the main-level. Upstairs is a 2nd suite + 2 additional beds. Daylight basement consists of 2 bonus rooms, full bath, & closet offering 6th bed option. Fall in love with the designer renovation including custom mahogany door, premium wallpaper, art chandeliers, alabaster sconces, and more. Upgraded front landscaping welcomes you alongside new FX Luminaire lighting system. Your living room with loads of natural light, herringbone fireplace, and built-ins is open to a spacious kitchen with island, new gas cooktop, new refrigerator, and entrance to your screened deck. Large main-level owner's suite also offers access to the deck for morning coffee under your pergola. Recent updates include NEW HVAC, WATER HEATERS, WINDOWS, RAINBIRD, the list goes on! Offers main-level parking pad and very large walk-attic space with skylight. Includes ONE YEAR HOME WARRANTY.
Contact an agent
Home facts
- Year built:2001
- Listing Id #:21427191
- Added:15 day(s) ago
- Updated:August 20, 2025 at 02:45 AM
Rooms and interior
- Bedrooms:6
- Total bathrooms:5
- Full bathrooms:5
- Living area:3,856 sq. ft.
Heating and cooling
- Cooling:Central
- Heating:Central
Structure and exterior
- Year built:2001
- Building area:3,856 sq. ft.
- Lot area:0.35 Acres
Schools
- High school:OAK MOUNTAIN
- Middle school:OAK MOUNTAIN
- Elementary school:MT LAUREL
Utilities
- Water:Public Water
- Sewer:Sewer Connected
Finances and disclosures
- Price:$724,900
- Price per sq. ft.:$187.99
New listings near 1018 ASHMORE LANE
- New
 $130,000Active4 beds 2 baths1,995 sq. ft.
$130,000Active4 beds 2 baths1,995 sq. ft.550 10TH COURT W, Birmingham, AL 35204
MLS# 21428650Listed by: KELLER WILLIAMS REALTY VESTAVIA - New
 $73,000Active3 beds 1 baths1,300 sq. ft.
$73,000Active3 beds 1 baths1,300 sq. ft.8303 4TH AVENUE N, Birmingham, AL 35206
MLS# 21428646Listed by: KELLER WILLIAMS REALTY VESTAVIA - New
 $112,000Active4 beds 2 baths2,288 sq. ft.
$112,000Active4 beds 2 baths2,288 sq. ft.2337 COURT R, Birmingham, AL 35218
MLS# 21428648Listed by: KELLER WILLIAMS REALTY VESTAVIA - New
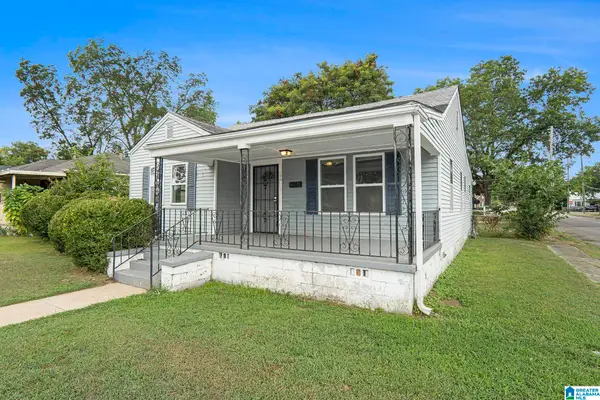 $99,900Active3 beds 1 baths1,409 sq. ft.
$99,900Active3 beds 1 baths1,409 sq. ft.3100 AVENUE J, Birmingham, AL 35218
MLS# 21428634Listed by: ENTERA REALTY LLC - New
 $72,500Active2 beds 1 baths813 sq. ft.
$72,500Active2 beds 1 baths813 sq. ft.2028 LEE TERRACE SW, Birmingham, AL 35211
MLS# 21428625Listed by: REALTYSOUTH-MB-CRESTLINE - New
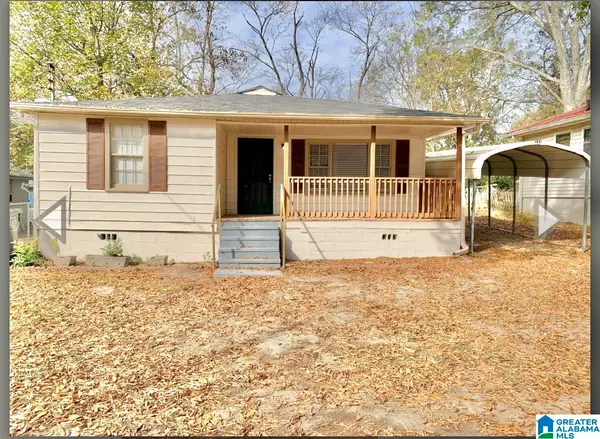 $89,900Active2 beds 1 baths876 sq. ft.
$89,900Active2 beds 1 baths876 sq. ft.1720 CIRCLEWOOD DRIVE, Birmingham, AL 35214
MLS# 21428626Listed by: DECAS GROUP, INC. - New
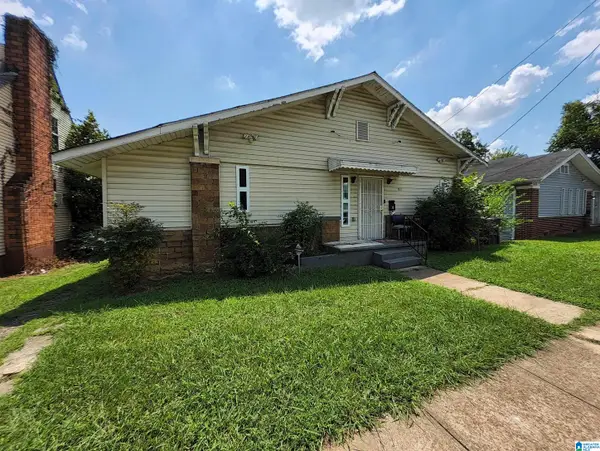 $149,900Active3 beds 1 baths1,882 sq. ft.
$149,900Active3 beds 1 baths1,882 sq. ft.1521 BESSEMER ROAD, Birmingham, AL 35208
MLS# 21428629Listed by: RIVER REGION REALTY GROUP LLC - New
 $249,900Active5 beds 3 baths2,066 sq. ft.
$249,900Active5 beds 3 baths2,066 sq. ft.1517 BESSEMER ROAD, Birmingham, AL 35208
MLS# 21428630Listed by: RIVER REGION REALTY GROUP LLC - New
 $174,900Active1 beds 1 baths796 sq. ft.
$174,900Active1 beds 1 baths796 sq. ft.2809 13TH AVENUE, Birmingham, AL 35205
MLS# 21428351Listed by: ARC REALTY MOUNTAIN BROOK - New
 $89,900Active3 beds 1 baths1,091 sq. ft.
$89,900Active3 beds 1 baths1,091 sq. ft.4912 AVENUE I, Birmingham, AL 35208
MLS# 21428619Listed by: DECAS GROUP, INC.
