1021 54TH STREET S, Birmingham, AL 35222
Local realty services provided by:ERA Byars Realty
Listed by: donna wiggin
Office: lokation real estate llc.
MLS#:21429039
Source:AL_BAMLS
Price summary
- Price:$379,500
- Price per sq. ft.:$165
About this home
Crestwood has a newly renovated home that is absolutely STUNNING!! Don’t miss this 3 bedroom 2 bath, large Raised Ranch. Home has well laid out floorplan boasting 2300Sqft of living space. On the main- Dining room with double French doors that create privacy for an optional office/flex space that adjoins living room. Beautiful cabinets in kitchen with new tile backsplash. Updated master bath with new custom vanity and tile, NEW pantry cabinets and counters. Main floor laundry/pantry. Refinished Original HARDWOOD floors. NEW paint inside and out. Basement is very large with common area and with two large rooms that can be used as bedrooms, Media room, office, and/or flex space. New Garage Door. Exterior has fenced backyard with patio. Located in the desirable area of Crestwood with quaint sidewalks, and tree lined streets perfect for exercise or walking your pet. Walking distance to the Cafe, Crestwood Tavern and The Filling Station, as well as Crestwood Park and walking trails.
Contact an agent
Home facts
- Year built:1960
- Listing ID #:21429039
- Added:80 day(s) ago
- Updated:November 11, 2025 at 03:41 PM
Rooms and interior
- Bedrooms:3
- Total bathrooms:2
- Full bathrooms:2
- Living area:2,300 sq. ft.
Heating and cooling
- Cooling:Central
- Heating:Central
Structure and exterior
- Year built:1960
- Building area:2,300 sq. ft.
- Lot area:0.32 Acres
Schools
- High school:WOODLAWN
- Middle school:PUTNAM, W E
- Elementary school:AVONDALE
Utilities
- Water:Public Water
- Sewer:Sewer Connected
Finances and disclosures
- Price:$379,500
- Price per sq. ft.:$165
New listings near 1021 54TH STREET S
- New
 $99,900Active2 beds 1 baths828 sq. ft.
$99,900Active2 beds 1 baths828 sq. ft.2348 GRAYSON VALLEY DRIVE, Birmingham, AL 35235
MLS# 21436429Listed by: FLATFEE.COM - New
 $120,000Active3 beds 2 baths1,116 sq. ft.
$120,000Active3 beds 2 baths1,116 sq. ft.1820 ALABAMA AVENUE SW, Birmingham, AL 35211
MLS# 21436422Listed by: RE/MAX MARKETPLACE - New
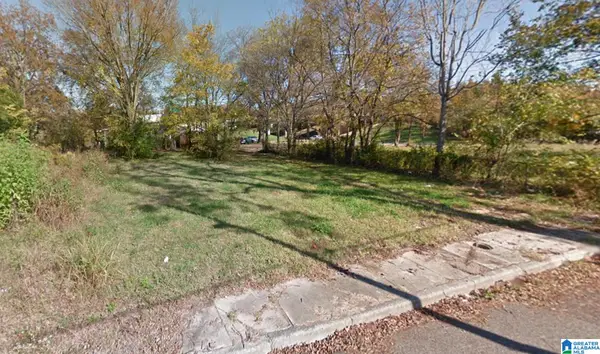 $15,000Active0.06 Acres
$15,000Active0.06 Acres6410 3RD COURT S, Birmingham, AL 35212
MLS# 21436414Listed by: GREEN ACRES REALTY ENT LLC - New
 $105,556Active4 beds 2 baths1,638 sq. ft.
$105,556Active4 beds 2 baths1,638 sq. ft.2517 AVENUE W, Birmingham, AL 35208
MLS# 21436400Listed by: KELLER WILLIAMS REALTY VESTAVIA - New
 $105,556Active3 beds 1 baths1,052 sq. ft.
$105,556Active3 beds 1 baths1,052 sq. ft.779 HEFLIN AVENUE E, Birmingham, AL 35214
MLS# 21436402Listed by: KELLER WILLIAMS REALTY VESTAVIA - New
 $105,556Active3 beds 2 baths2,187 sq. ft.
$105,556Active3 beds 2 baths2,187 sq. ft.5400 NOTTINGHAM DRIVE, Birmingham, AL 35235
MLS# 21436404Listed by: KELLER WILLIAMS REALTY VESTAVIA - New
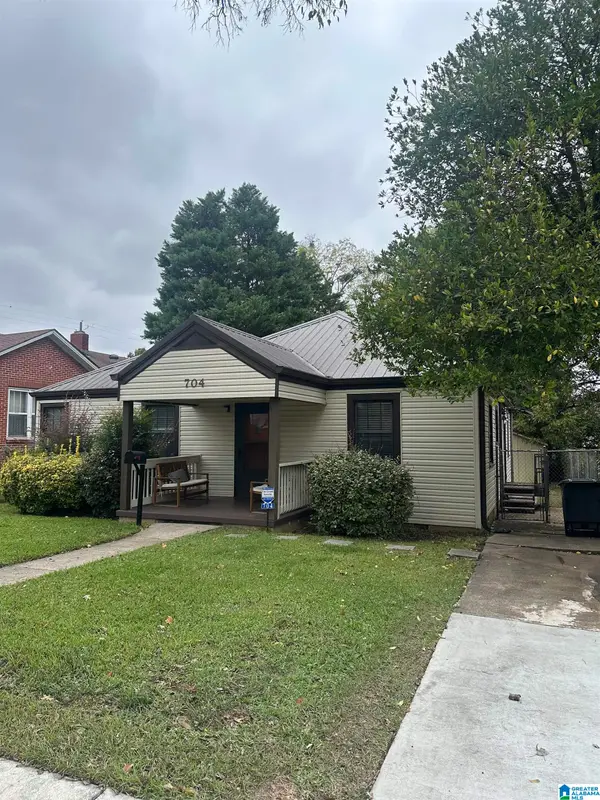 $105,556Active3 beds 1 baths1,502 sq. ft.
$105,556Active3 beds 1 baths1,502 sq. ft.704 9TH COURT W, Birmingham, AL 35204
MLS# 21436380Listed by: KELLER WILLIAMS REALTY VESTAVIA - New
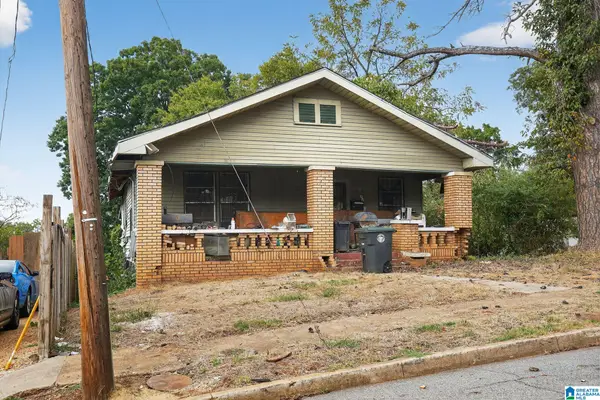 $35,000Active3 beds 1 baths1,218 sq. ft.
$35,000Active3 beds 1 baths1,218 sq. ft.2372 23RD STREET, Birmingham, AL 35208
MLS# 21436390Listed by: BEYCOME BROKERAGE REALTY 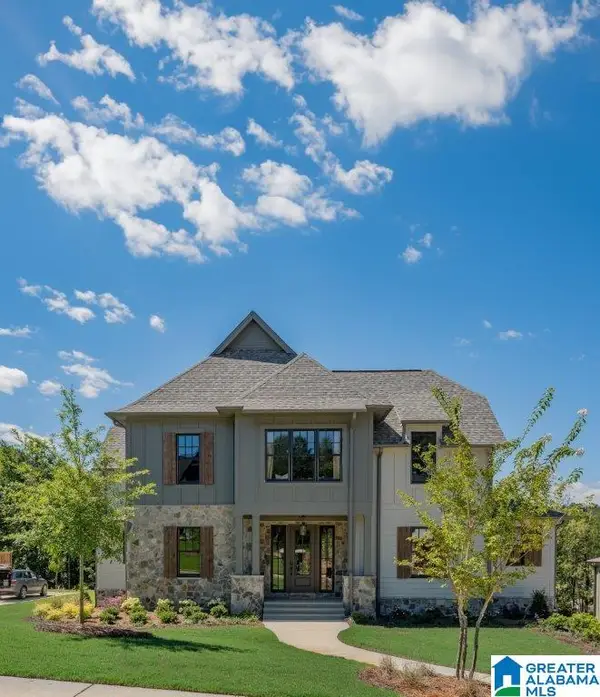 $950,000Pending6 beds 6 baths5,164 sq. ft.
$950,000Pending6 beds 6 baths5,164 sq. ft.10000 OLIVEWOOD DRIVE, Hoover, AL 35244
MLS# 21410792Listed by: SB DEV CORP- New
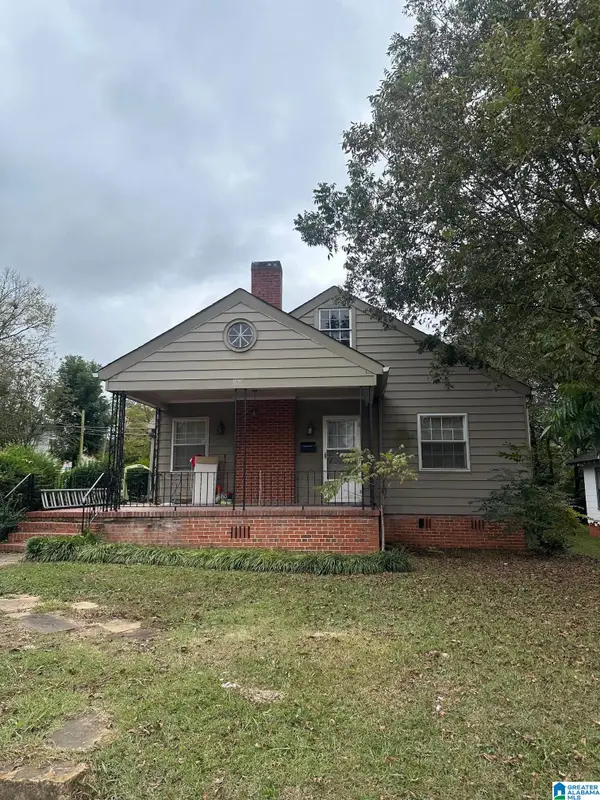 $105,556Active3 beds 1 baths1,697 sq. ft.
$105,556Active3 beds 1 baths1,697 sq. ft.1225 ELIZABETH AVENUE, Birmingham, AL 35217
MLS# 21436372Listed by: KELLER WILLIAMS REALTY VESTAVIA
