104 BURNHAM STREET, Shoal Creek, AL 35242
Local realty services provided by:ERA King Real Estate Company, Inc.
Listed by: carrie lusk
Office: keller williams realty vestavia
MLS#:21428750
Source:AL_BAMLS
Price summary
- Price:$1,240,000
- Price per sq. ft.:$234.09
About this home
Discover 104 Burnham Street, a beautifully curated, customized “Cherry Laurel” home plan, a 6BR/5BA home in a newer phase of Mt Laurel proper. Perfectly blending timeless architectural features w/modern comfort, this home has open, light-filled spaces, custom millwork, wide staircases, & charming front & back porches designed for relaxing Southern evenings. The chef’s kitchen impresses w/elegant finishes, abundant storage, a walk-in pantry w/custom shelving, & Thermador appliances. Retreat to the private backyard w/covered porch & patio—ideal for entertaining or quiet mornings. The finished basement offers a den, media room, kitchenette, full bathroom & two additional bedrooms, perfect for guests or in-law suite. Located just steps from parks, lake, pool, tennis/pickleball/bball, shops and restaurants, award-winning Mt Laurel Elem School, this home offers more than a place to live—it’s a lifestyle and can be your dream home in this vibrant, walkable community.
Contact an agent
Home facts
- Year built:2020
- Listing ID #:21428750
- Added:176 day(s) ago
- Updated:February 12, 2026 at 03:27 PM
Rooms and interior
- Bedrooms:6
- Total bathrooms:5
- Full bathrooms:5
- Living area:5,297 sq. ft.
Heating and cooling
- Cooling:Central
- Heating:Central
Structure and exterior
- Year built:2020
- Building area:5,297 sq. ft.
- Lot area:0.23 Acres
Schools
- High school:OAK MOUNTAIN
- Middle school:OAK MOUNTAIN
- Elementary school:MT LAUREL
Utilities
- Water:Public Water
- Sewer:Sewer Connected
Finances and disclosures
- Price:$1,240,000
- Price per sq. ft.:$234.09
New listings near 104 BURNHAM STREET
- New
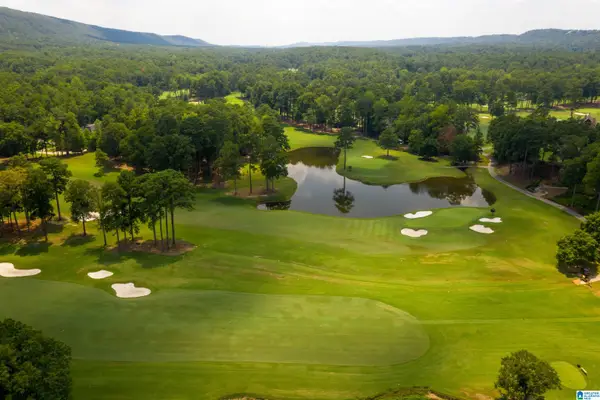 $225,000Active2.02 Acres
$225,000Active2.02 Acres302 CARNOUSTIE, Birmingham, AL 35242
MLS# 21442721Listed by: KELLER WILLIAMS REALTY VESTAVIA 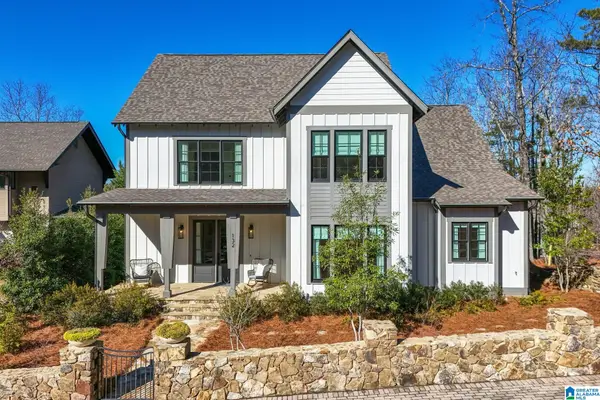 $1,199,000Active4 beds 5 baths3,616 sq. ft.
$1,199,000Active4 beds 5 baths3,616 sq. ft.132 ELYTON DRIVE, Birmingham, AL 35242
MLS# 21441404Listed by: KELLER WILLIAMS REALTY VESTAVIA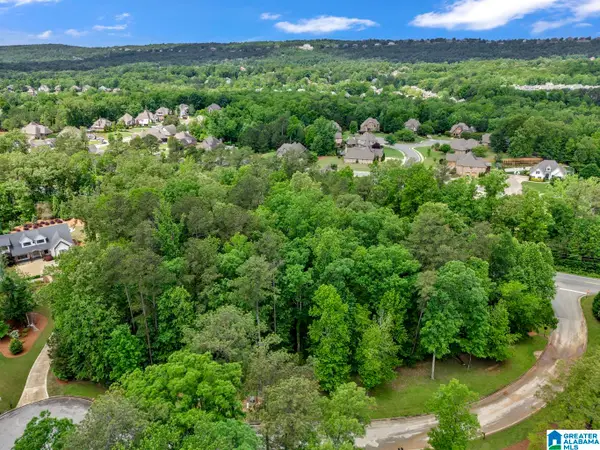 $125,000Active1.02 Acres
$125,000Active1.02 Acres6738 DOUBLE OAK COURT, Birmingham, AL 35242
MLS# 21441223Listed by: MAGNOLIA LAND & HOMES LLC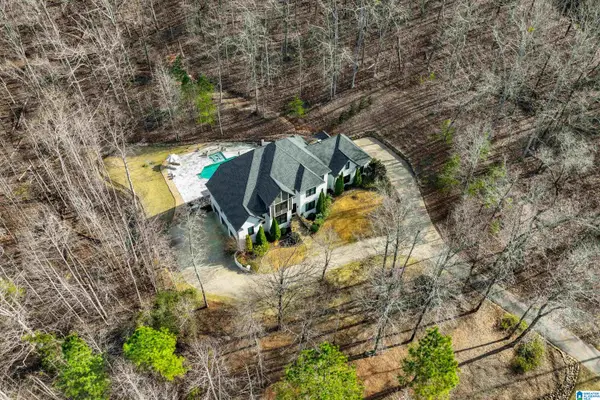 $1,499,900Active5 beds 6 baths5,633 sq. ft.
$1,499,900Active5 beds 6 baths5,633 sq. ft.310 STONEGATE DRIVE, Birmingham, AL 35242
MLS# 21440889Listed by: ARC REALTY VESTAVIA-LIBERTY PK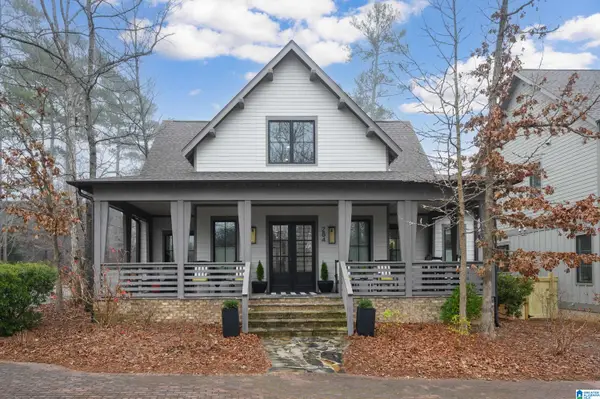 $899,000Active4 beds 4 baths3,020 sq. ft.
$899,000Active4 beds 4 baths3,020 sq. ft.284 OLMSTED STREET, Birmingham, AL 35242
MLS# 21440095Listed by: ARC REALTY VESTAVIA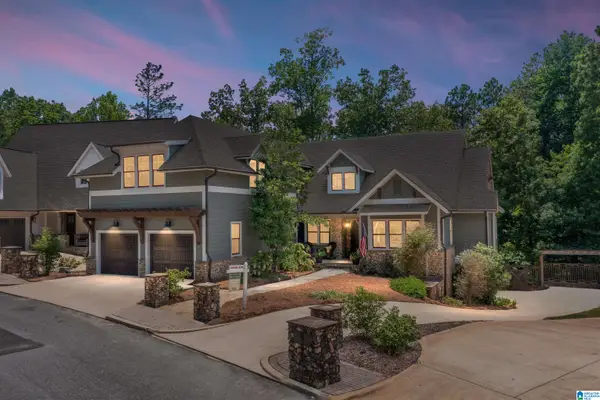 $1,059,000Active4 beds 4 baths4,180 sq. ft.
$1,059,000Active4 beds 4 baths4,180 sq. ft.123 ELYTON DRIVE, Birmingham, AL 35242
MLS# 21439980Listed by: EXP REALTY, LLC CENTRAL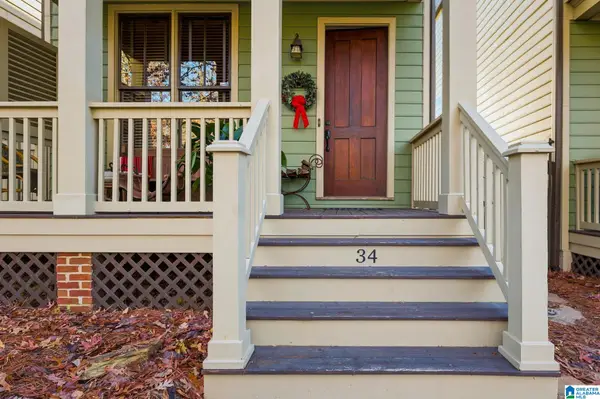 $499,999Active3 beds 3 baths2,060 sq. ft.
$499,999Active3 beds 3 baths2,060 sq. ft.34 ABBOTT SQUARE, Birmingham, AL 35242
MLS# 21438884Listed by: RE/MAX ADVANTAGE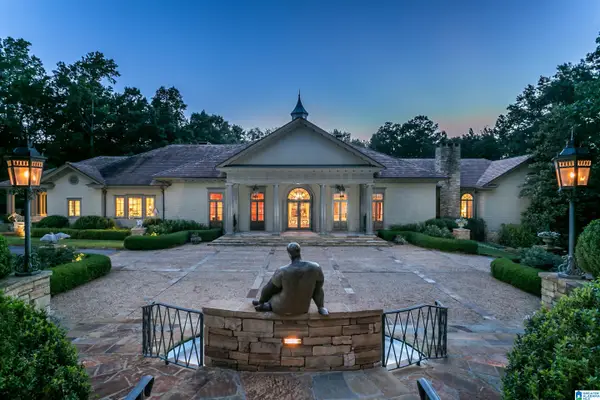 $3,750,000Active4 beds 11 baths12,781 sq. ft.
$3,750,000Active4 beds 11 baths12,781 sq. ft.6 GREENBRIER RIDGE, Birmingham, AL 35242
MLS# 21438331Listed by: REALTYSOUTH-MB-CAHABA RD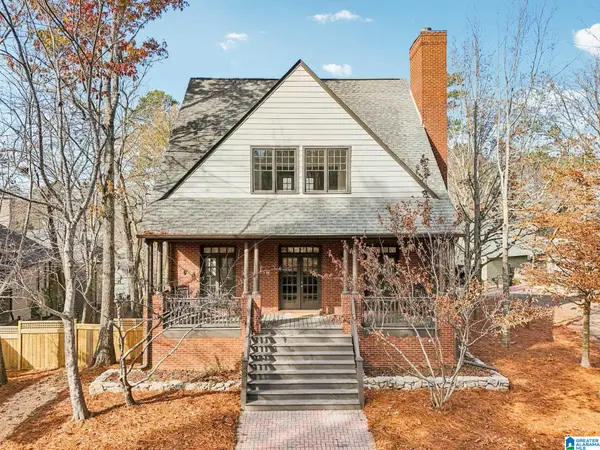 $849,000Active5 beds 5 baths5,030 sq. ft.
$849,000Active5 beds 5 baths5,030 sq. ft.85 BURNHAM STREET, Birmingham, AL 35242
MLS# 21438170Listed by: KELLER WILLIAMS REALTY VESTAVIA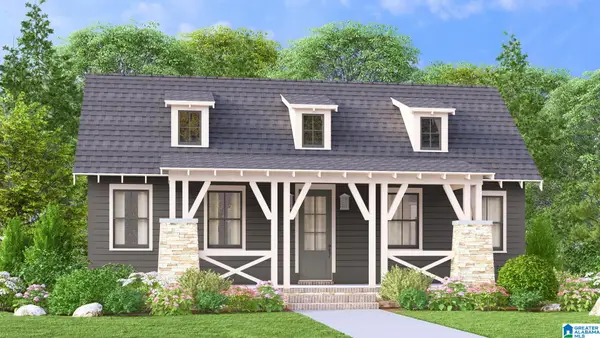 $564,997Active3 beds 2 baths2,030 sq. ft.
$564,997Active3 beds 2 baths2,030 sq. ft.130 JEFFERSON PLACE, Birmingham, AL 35242
MLS# 21438015Listed by: ARC REALTY 280

