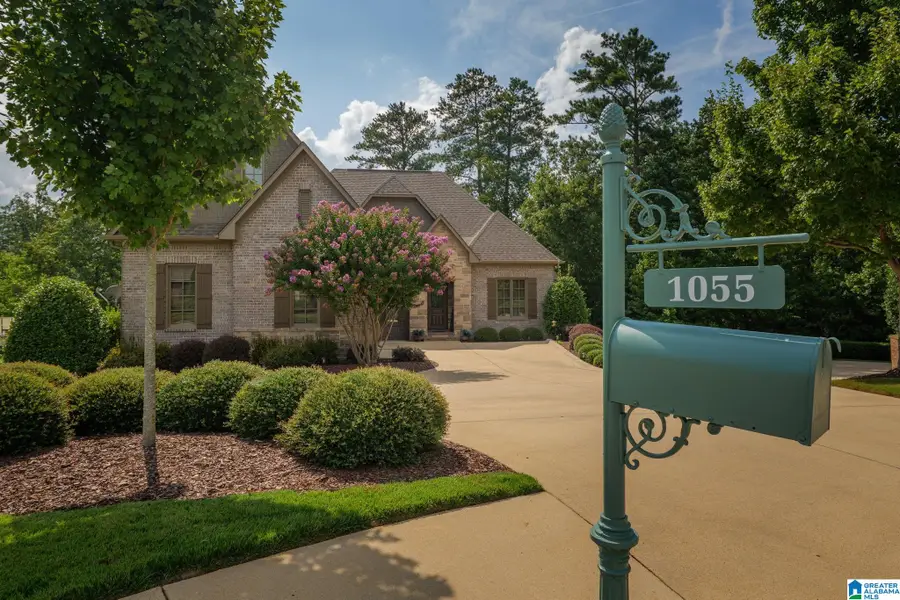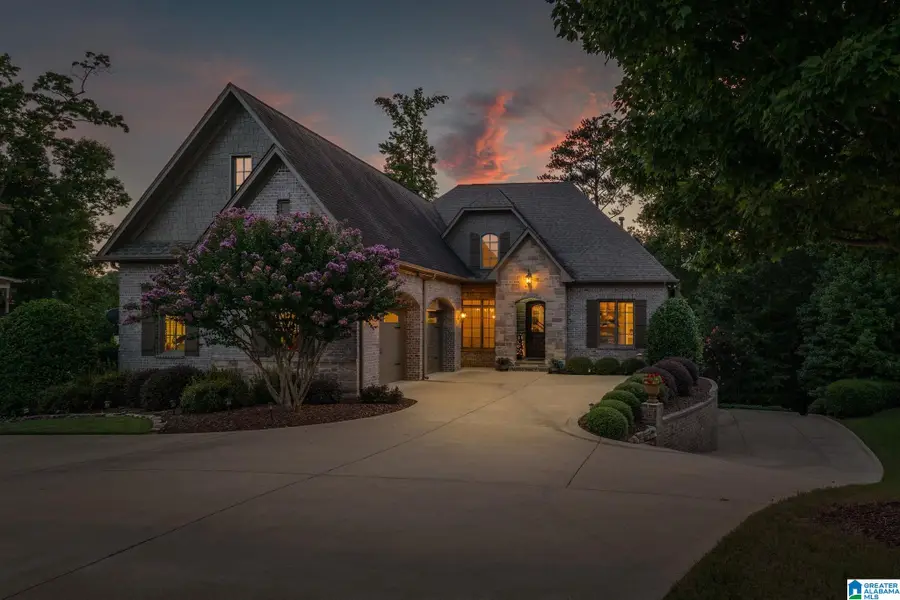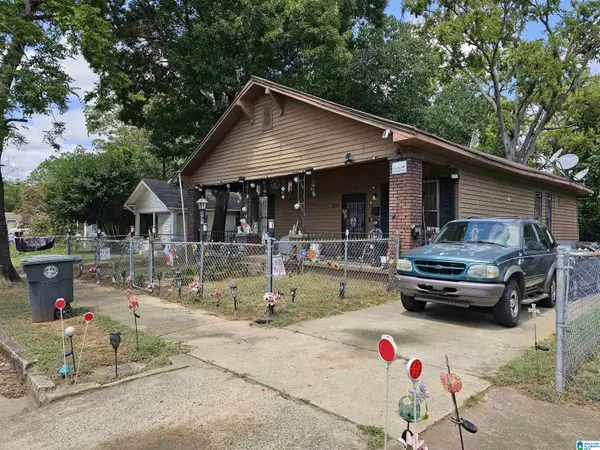1055 BALDWIN LANE, Birmingham, AL 35242
Local realty services provided by:ERA King Real Estate Company, Inc.



1055 BALDWIN LANE,Birmingham, AL 35242
$815,000
- 4 Beds
- 4 Baths
- 3,984 sq. ft.
- Single family
- Active
Listed by:vinnie alonzo
Office:re/max advantage south
MLS#:21427885
Source:AL_BAMLS
Price summary
- Price:$815,000
- Price per sq. ft.:$204.57
About this home
Welcome Home to this 4BD/3.5BA stunning David Acton built home in gated Highland Lakes!! This one ticks ALL the boxes for style, space, quality & comfort & offers loads of room for a second floor expansion w/ framing, electrical & stubbed for plumbing as well as sheet rock ready to put up & complete!! Custom features create charm & character throughout this beautiful home. Main level offers owner's suite, 2nd BD & Full BA, open concept chef's kitchen & keeping room w/ vaulted ceilings & family space w/ walk out to expansive screened porch w/ seasonal lake views creating the perfect spot for morning coffee or evening wine. Gorgeous basement finish out w/ BDs, office, Full BA, family space w/ a covered porch walk out. Main level garage for easy access & double deep basement garage providing loads of extra space for storage, workshop etc... Curb appeal abounds w/ stone accents & a custom Acacia Wood front door all in a fabulous section of Highland Lakes tucked away at the end of street!!
Contact an agent
Home facts
- Year built:2016
- Listing Id #:21427885
- Added:7 day(s) ago
- Updated:August 18, 2025 at 08:23 PM
Rooms and interior
- Bedrooms:4
- Total bathrooms:4
- Full bathrooms:3
- Half bathrooms:1
- Living area:3,984 sq. ft.
Heating and cooling
- Cooling:Central, Dual Systems
- Heating:Central, Dual Systems
Structure and exterior
- Year built:2016
- Building area:3,984 sq. ft.
- Lot area:0.51 Acres
Schools
- High school:OAK MOUNTAIN
- Middle school:OAK MOUNTAIN
- Elementary school:MT LAUREL
Utilities
- Water:Public Water
- Sewer:Sewer Connected
Finances and disclosures
- Price:$815,000
- Price per sq. ft.:$204.57
New listings near 1055 BALDWIN LANE
- New
 $75,000Active2 beds 1 baths1,184 sq. ft.
$75,000Active2 beds 1 baths1,184 sq. ft.2228 22ND AVENUE N, Birmingham, AL 35234
MLS# 21428517Listed by: EXIT REALTY BIRMINGHAM - New
 $15,000Active0 Acres
$15,000Active0 Acres2723 NELDA CIRCLE, Birmingham, AL 35217
MLS# 21428510Listed by: REALTYSOUTH-NORTHERN OFFICE - New
 $145,000Active3 beds 2 baths1,858 sq. ft.
$145,000Active3 beds 2 baths1,858 sq. ft.7116 DIVISION AVENUE, Birmingham, AL 35206
MLS# 21428498Listed by: EXP REALTY, LLC CENTRAL - New
 $359,900Active3 beds 3 baths1,740 sq. ft.
$359,900Active3 beds 3 baths1,740 sq. ft.2449 Acton Park Circle, Birmingham, AL 35243
MLS# 7634206Listed by: CLOSING DEALS, LLC. - New
 $395,000Active-- beds -- baths
$395,000Active-- beds -- baths1456 21ST STREET N, Birmingham, AL 35234
MLS# 21428480Listed by: EXP REALTY LLC - New
 $189,900Active3 beds 2 baths1,250 sq. ft.
$189,900Active3 beds 2 baths1,250 sq. ft.1939 DUNBAR AVENUE, Birmingham, AL 35214
MLS# 21428448Listed by: KNOX REALTY - New
 $160,000Active3 beds 2 baths1,300 sq. ft.
$160,000Active3 beds 2 baths1,300 sq. ft.1220 LYNN ACRES DRIVE, Birmingham, AL 35215
MLS# 21428465Listed by: KELLER WILLIAMS REALTY VESTAVIA - New
 $114,900Active3 beds 1 baths1,002 sq. ft.
$114,900Active3 beds 1 baths1,002 sq. ft.4401 AVENUE I, Birmingham, AL 35208
MLS# 21428444Listed by: HOME TEAM REALTY - New
 $110,000Active3 beds 1 baths927 sq. ft.
$110,000Active3 beds 1 baths927 sq. ft.9720 WESTFIELD PLACE, Birmingham, AL 35217
MLS# 21428437Listed by: ALABAMA REALTY BROKERS III - New
 $150,000Active3 beds 2 baths1,786 sq. ft.
$150,000Active3 beds 2 baths1,786 sq. ft.2108 MAYWOOD DRIVE, Birmingham, AL 35214
MLS# 21428440Listed by: STONEBRIDGE REALTY AND DEVELOP
