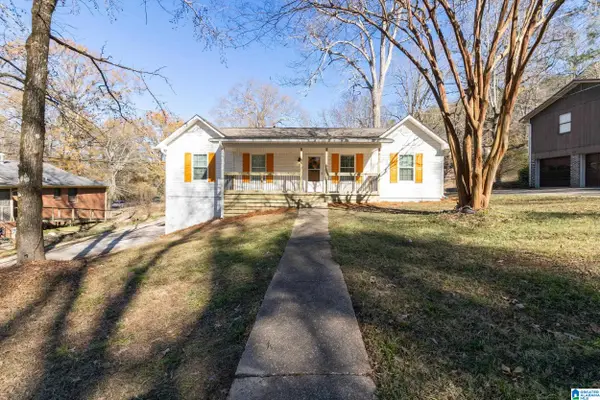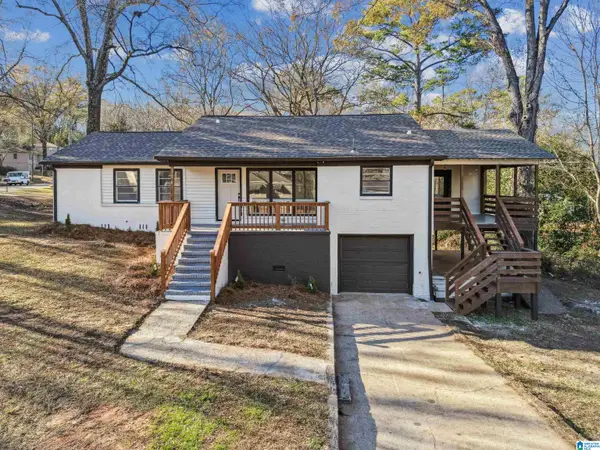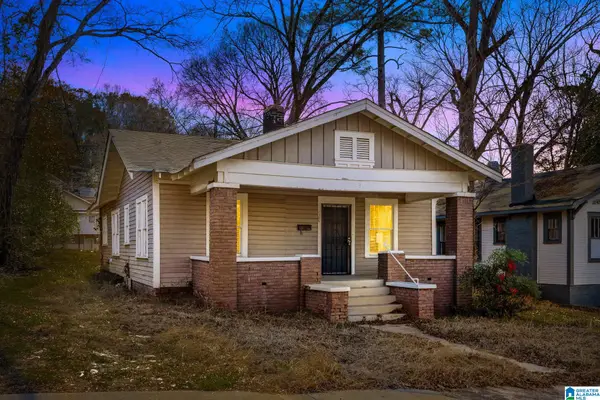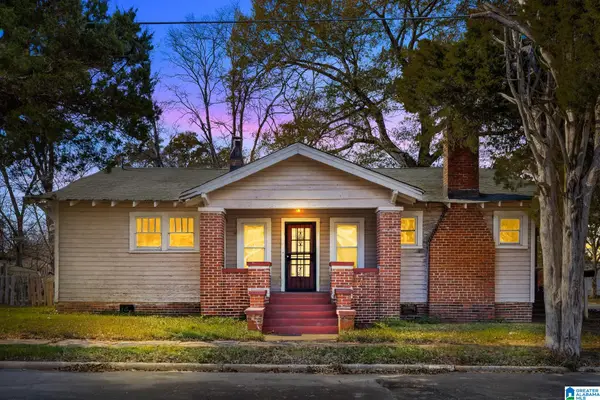1102 BARRISTERS COURT, Birmingham, AL 35242
Local realty services provided by:ERA King Real Estate Company, Inc.
1102 BARRISTERS COURT,Birmingham, AL 35242
$325,000
- 3 Beds
- 3 Baths
- - sq. ft.
- Townhouse
- Sold
Listed by: david crane, fred smith
Office: realtysouth-mb-crestline
MLS#:21435533
Source:AL_BAMLS
Sorry, we are unable to map this address
Price summary
- Price:$325,000
- Monthly HOA dues:$325
About this home
Welcome home to Edenton Lofts! You will love this move in ready townhome with 3 bedrooms, 3 full bathrooms & back patio. The front door entrance leads you into the spacious & open living room, dining room & kitchen with 10+ ft ceilings, exposed beams & brick. The kitchen features granite countertops, large pantry, stainless appliances including fridge, electric stove, microwave & dishwasher. Main level features good sized bedroom & full bathroom that could be used for primary bedroom or office. Upstairs there are 2 additional bedrooms both w/their own private en-suites where one features double vanites, tub/shower combo & oversized closets. The laundry closet is also conveniently located in hallway (washer/dryer included). Outback there is a great patio for gilling or relaxing in the evenings. Amazing location, you will love the quick access to all of the shops & restaurants of Hwy 280 & Hwy 119 as well as the easy commute that is just 21 minutes to get to UAB.
Contact an agent
Home facts
- Year built:2010
- Listing ID #:21435533
- Added:49 day(s) ago
- Updated:December 19, 2025 at 05:36 PM
Rooms and interior
- Bedrooms:3
- Total bathrooms:3
- Full bathrooms:3
Heating and cooling
- Cooling:Central, Dual Systems, Electric
- Heating:Central, Dual Systems, Electric
Structure and exterior
- Year built:2010
Schools
- High school:OAK MOUNTAIN
- Middle school:OAK MOUNTAIN
- Elementary school:INVERNESS
Utilities
- Water:Public Water
- Sewer:Sewer Connected
Finances and disclosures
- Price:$325,000
New listings near 1102 BARRISTERS COURT
- New
 $245,000Active3 beds 2 baths1,755 sq. ft.
$245,000Active3 beds 2 baths1,755 sq. ft.904 RICH ROAD, Birmingham, AL 35215
MLS# 21439147Listed by: REAL BROKER LLC - New
 $579,900Active4 beds 4 baths2,455 sq. ft.
$579,900Active4 beds 4 baths2,455 sq. ft.765 GRIFFIN PARK CIRCLE, Birmingham, AL 35242
MLS# 21439121Listed by: RE/MAX ADVANTAGE - New
 $138,000Active3 beds 1 baths1,426 sq. ft.
$138,000Active3 beds 1 baths1,426 sq. ft.1571 DRUID HILL DRIVE, Birmingham, AL 35234
MLS# 21439107Listed by: TMILLS REALTY GROUP - New
 $35,000Active2 beds 1 baths754 sq. ft.
$35,000Active2 beds 1 baths754 sq. ft.6221 HANDY AVENUE, Birmingham, AL 35228
MLS# 21439080Listed by: SELL YOUR HOME SERVICES - New
 $229,900Active4 beds 2 baths2,296 sq. ft.
$229,900Active4 beds 2 baths2,296 sq. ft.336 JOAN AVENUE, Birmingham, AL 35215
MLS# 21439082Listed by: EXIT REALTY BIRMINGHAM - New
 $40,000Active3 beds 2 baths820 sq. ft.
$40,000Active3 beds 2 baths820 sq. ft.4405 12TH AVENUE, Birmingham, AL 35224
MLS# 21439063Listed by: ARC REALTY VESTAVIA - New
 $100,000Active4 beds 1 baths1,495 sq. ft.
$100,000Active4 beds 1 baths1,495 sq. ft.2309 22ND ST ENSLEY, Birmingham, AL 35208
MLS# 21439067Listed by: ARC REALTY VESTAVIA - New
 $119,900Active3 beds 2 baths1,000 sq. ft.
$119,900Active3 beds 2 baths1,000 sq. ft.932 EDWARDS LAKE ROAD, Birmingham, AL 35235
MLS# 21439047Listed by: KELLER WILLIAMS REALTY HOOVER - New
 $50,000Active3 beds 2 baths1,928 sq. ft.
$50,000Active3 beds 2 baths1,928 sq. ft.4621 13TH AVENUE N, Birmingham, AL 35212
MLS# 21439062Listed by: ARC REALTY VESTAVIA - New
 $79,900Active1.07 Acres
$79,900Active1.07 Acres4137 RIVER VIEW COVE, Birmingham, AL 35243
MLS# 21439011Listed by: KELLER WILLIAMS
