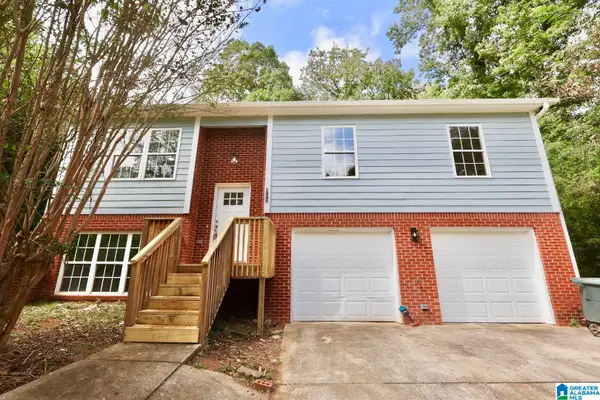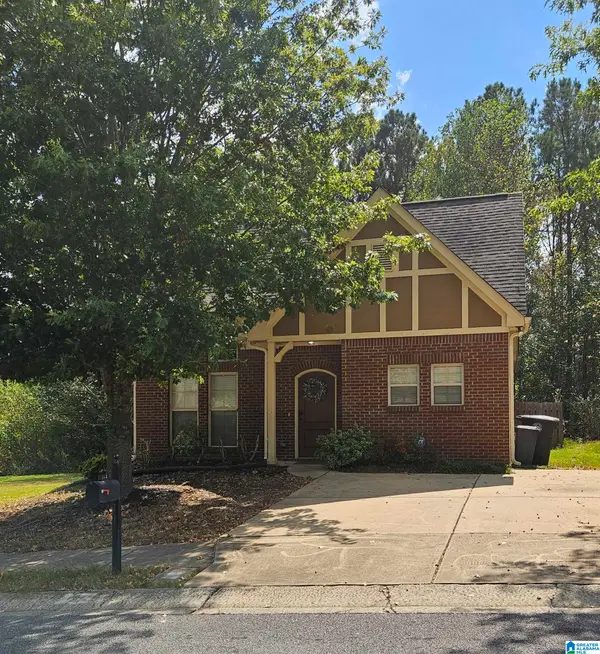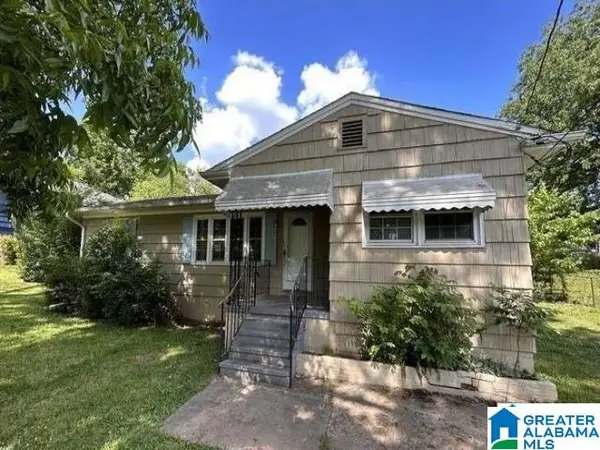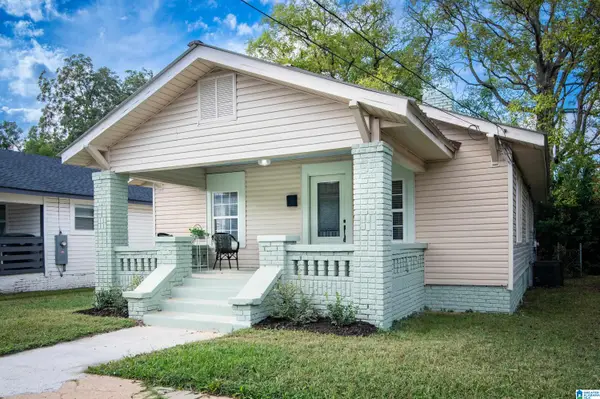1125 SW 15TH STREET, Birmingham, AL 35211
Local realty services provided by:ERA King Real Estate Company, Inc.
Listed by:clarence graham
Office:exp realty, llc. central
MLS#:21421912
Source:AL_BAMLS
Price summary
- Price:$145,000
- Price per sq. ft.:$86.1
About this home
Totally Renovated Home with new electrical and plumbing, new stainless steel appliances, Big fence-in & gated Backyard & Buyer Grants Available! Beautifully updated 3 bedroom and 2 bathroom home is move-in ready and perfect for anyone looking for space, comfort, and a great location! Renovated in 2025, it features a strong metal roof, hardwood floors and vinyl wood-look tile in the kitchen — all new and easy to care for. You'll love the large eat-in kitchen with room for a big table and a huge walk-in pantry to store all your groceries. The home also has a separate laundry room, new central HVAC and new driveway parking for easy in-and-out. Step outside to a big open deck overlooking a huge fenced-in backyard — perfect for pets, playtime, or backyard BBQs. Deck has 10’ x 12’ storage room underneath. Located close to stores, restaurants, hospital and shopping, this home puts you near everything you need! Special grant money may be available to help you buy.
Contact an agent
Home facts
- Year built:1930
- Listing ID #:21421912
- Added:105 day(s) ago
- Updated:September 27, 2025 at 03:48 AM
Rooms and interior
- Bedrooms:3
- Total bathrooms:2
- Full bathrooms:2
- Living area:1,684 sq. ft.
Heating and cooling
- Cooling:Central
- Heating:Central
Structure and exterior
- Year built:1930
- Building area:1,684 sq. ft.
- Lot area:0.16 Acres
Schools
- High school:WEST END
- Middle school:ARRINGTON
- Elementary school:WEST END ACADEMY
Utilities
- Water:Public Water
- Sewer:Sewer Connected
Finances and disclosures
- Price:$145,000
- Price per sq. ft.:$86.1
New listings near 1125 SW 15TH STREET
- New
 $85,000Active3 beds 1 baths880 sq. ft.
$85,000Active3 beds 1 baths880 sq. ft.6936 66TH STREET S, Birmingham, AL 35212
MLS# 21432511Listed by: RE/MAX ADVANTAGE - New
 $20,000Active0.1 Acres
$20,000Active0.1 Acres215 4TH TERRACE, Birmingham, AL 35204
MLS# 21432501Listed by: EXIT REALTY BIRMINGHAM - New
 $175,000Active3 beds 2 baths1,092 sq. ft.
$175,000Active3 beds 2 baths1,092 sq. ft.552 VALLEY DRIVE, Birmingham, AL 35206
MLS# 21432502Listed by: EXIT REALTY BIRMINGHAM - New
 $299,000Active3 beds 2 baths1,287 sq. ft.
$299,000Active3 beds 2 baths1,287 sq. ft.113 KINGSTON COURT, Birmingham, AL 35211
MLS# 21432496Listed by: ARC REALTY VESTAVIA - New
 $110,000Active4 beds 2 baths1,504 sq. ft.
$110,000Active4 beds 2 baths1,504 sq. ft.9607 RED LANE DRIVE, Birmingham, AL 35215
MLS# 21432497Listed by: RENTERS WAREHOUSE ALABAMA, LLC - New
 $255,000Active3 beds 1 baths1,088 sq. ft.
$255,000Active3 beds 1 baths1,088 sq. ft.4910 3RD AVENUE S, Birmingham, AL 35222
MLS# 21432486Listed by: EXP REALTY, LLC CENTRAL - New
 $99,900Active3 beds 1 baths1,106 sq. ft.
$99,900Active3 beds 1 baths1,106 sq. ft.9828 RED MILL ROAD, Birmingham, AL 35215
MLS# 21432480Listed by: TRELORA REALTY INC - New
 $109,900Active3 beds 1 baths1,080 sq. ft.
$109,900Active3 beds 1 baths1,080 sq. ft.541 TELFORD LANE, Birmingham, AL 35214
MLS# 21432475Listed by: TRELORA REALTY INC - New
 $185,000Active1 beds 1 baths724 sq. ft.
$185,000Active1 beds 1 baths724 sq. ft.3809 12TH COURT S, Birmingham, AL 35205
MLS# 21432477Listed by: KELLER WILLIAMS HOMEWOOD - New
 $99,999Active1.44 Acres
$99,999Active1.44 Acres4713 EAGLE WOOD COURT, Birmingham, AL 35242
MLS# 21432461Listed by: PLATLABS, LLC
