1136 DUNNAVANT PLACE, Birmingham, AL 35242
Local realty services provided by:ERA King Real Estate Company, Inc.
Listed by:zoe mccrear
Office:simplihom
MLS#:21429796
Source:AL_BAMLS
Price summary
- Price:$470,000
- Price per sq. ft.:$193.73
About this home
Located in Dunnavant Place of Highland Lakes, this home welcomes you with a large foyer featuring vaulted ceilings and an arched entryway that opens into the great room and flows naturally into the dining area. The spacious kitchen includes an eat-in area with an open bar to the great room, a walk-in pantry, and a convenient laundry room nearby. Two or three bedrooms (one with vaulted ceiling) are positioned separately from the main foyer, while the primary suite enjoys a private rear entrance. The primary bath offers separate vanities, a large tiled shower, a jetted garden tub, and a generous walk-in closet. Garage access is through the foyer for added convenience. Upstairs, has a space of approximately 300 sq. ft. with windows provides flexibility for expansion.
Contact an agent
Home facts
- Year built:2006
- Listing ID #:21429796
- Added:1 day(s) ago
- Updated:August 31, 2025 at 04:36 PM
Rooms and interior
- Bedrooms:3
- Total bathrooms:3
- Full bathrooms:2
- Half bathrooms:1
- Living area:2,426 sq. ft.
Heating and cooling
- Cooling:Central, Electric
- Heating:Central, Electric, Heat Pump
Structure and exterior
- Year built:2006
- Building area:2,426 sq. ft.
- Lot area:0.18 Acres
Schools
- High school:CHELSEA
- Middle school:CHELSEA
- Elementary school:MT LAUREL
Utilities
- Water:Public Water
- Sewer:Sewer Connected
Finances and disclosures
- Price:$470,000
- Price per sq. ft.:$193.73
New listings near 1136 DUNNAVANT PLACE
- New
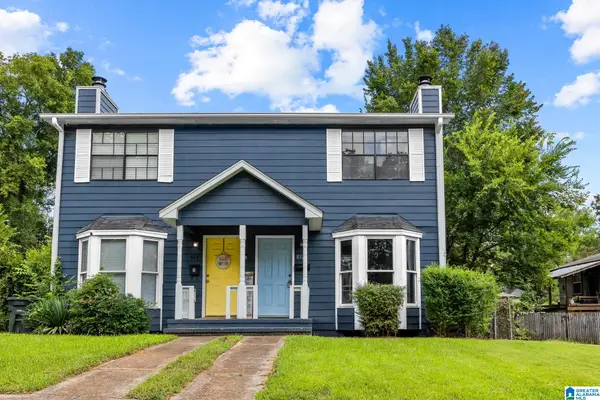 $119,000Active2 beds 2 baths1,196 sq. ft.
$119,000Active2 beds 2 baths1,196 sq. ft.8327 2ND AVENUE S, Birmingham, AL 35206
MLS# 21429804Listed by: KELLER WILLIAMS PELL CITY - New
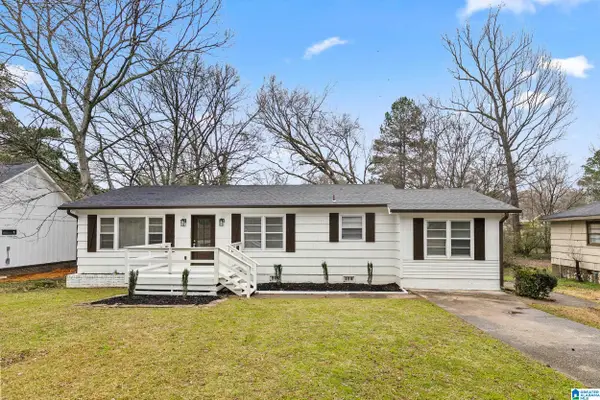 $170,000Active3 beds 1 baths1,418 sq. ft.
$170,000Active3 beds 1 baths1,418 sq. ft.428 ORCHID ROAD, Birmingham, AL 35215
MLS# 21429783Listed by: KELLER WILLIAMS REALTY VESTAVIA - New
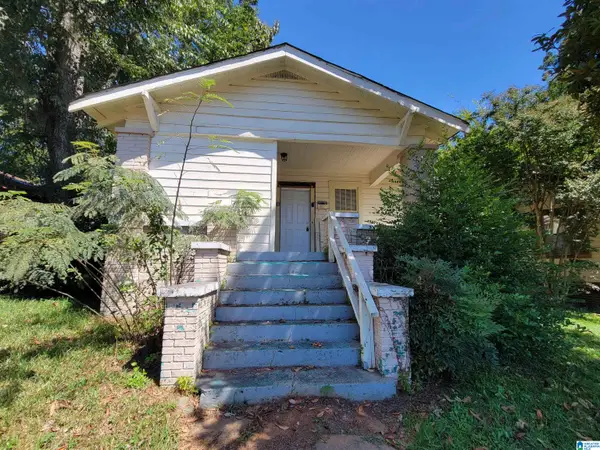 $59,900Active3 beds 1 baths1,692 sq. ft.
$59,900Active3 beds 1 baths1,692 sq. ft.2720 23RD STREET W, Birmingham, AL 35208
MLS# 21429780Listed by: FIVE STAR REAL ESTATE, LLC - New
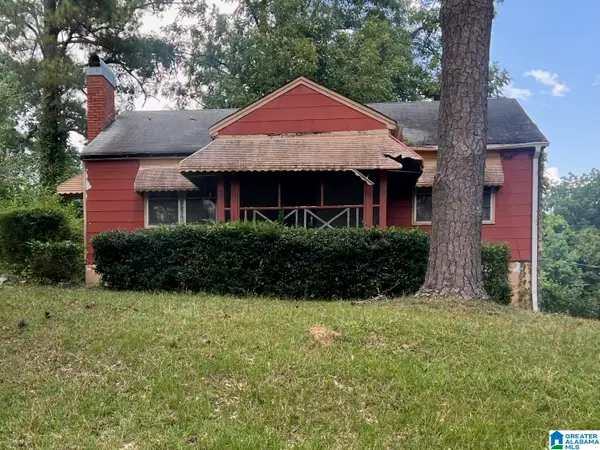 $50,000Active2 beds 1 baths1,212 sq. ft.
$50,000Active2 beds 1 baths1,212 sq. ft.1820 33RD STREET, Birmingham, AL 35208
MLS# 21429755Listed by: REAL BROKER LLC - New
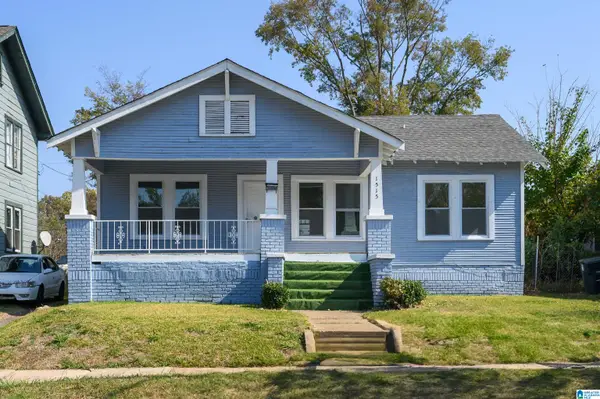 $125,000Active3 beds 2 baths1,204 sq. ft.
$125,000Active3 beds 2 baths1,204 sq. ft.1515 N 36TH PLACE, Birmingham, AL 35234
MLS# 21429764Listed by: EVERNEST TOO - New
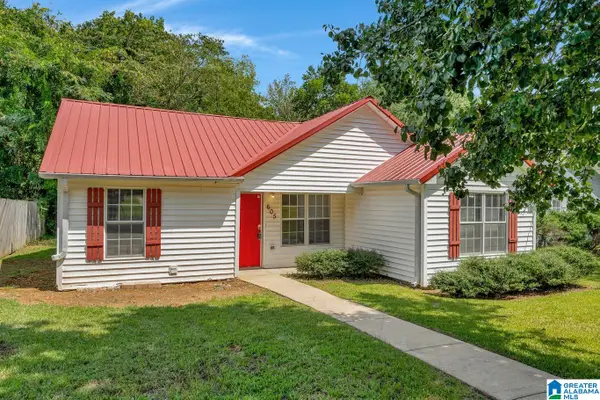 $114,500Active3 beds 2 baths1,152 sq. ft.
$114,500Active3 beds 2 baths1,152 sq. ft.605 OREGON STREET, Birmingham, AL 35224
MLS# 21429716Listed by: TIMBERVINE GROUP - New
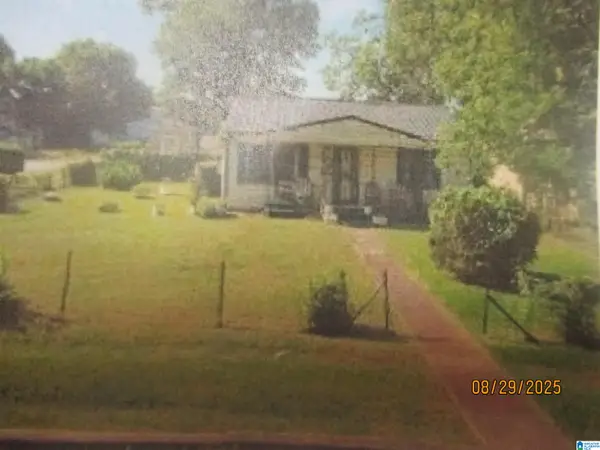 $49,900Active3 beds 2 baths1,042 sq. ft.
$49,900Active3 beds 2 baths1,042 sq. ft.2129 N 30TH AVENUE, Birmingham, AL 35207
MLS# 21429719Listed by: CENTURY 21 ADVANTAGE - New
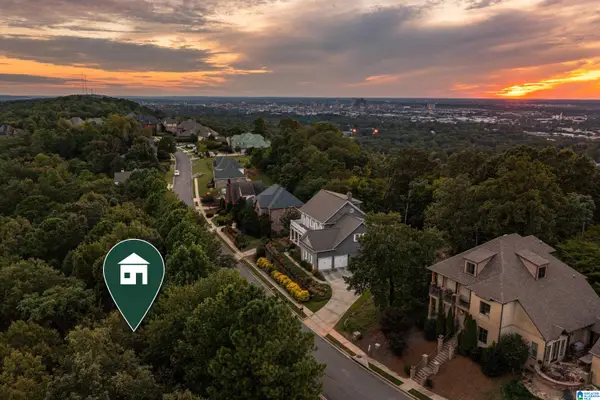 $250,000Active0.83 Acres
$250,000Active0.83 Acres5231 MOUNTAIN RIDGE PARKWAY, Birmingham, AL 35222
MLS# 21429695Listed by: RAY & POYNOR PROPERTIES - New
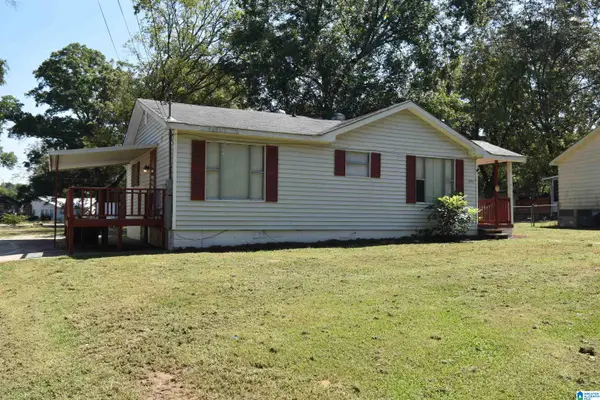 $139,900Active4 beds 2 baths1,416 sq. ft.
$139,900Active4 beds 2 baths1,416 sq. ft.1033 MINOR DRIVE, Birmingham, AL 35224
MLS# 21429697Listed by: EXP REALTY, LLC CENTRAL
