1136 NINA'S WAY, Birmingham, AL 35243
Local realty services provided by:ERA Byars Realty
1136 NINA'S WAY,County, AL 35243
$709,900
- 4 Beds
- 4 Baths
- 2,412 sq. ft.
- Single family
- Active
Listed by: ashton nesmith, jessica armstrong
Office: cre residential llc.
MLS#:21436740
Source:AL_BAMLS
Price summary
- Price:$709,900
- Price per sq. ft.:$294.32
- Monthly HOA dues:$100
About this home
Welcome to Woodruff Cottages a collection of 20 upscale new homes inside a gated community that offers open floor plans & high-end amenities. Low county taxes! This beautiful home offers 2400 sq ft w/a main-level primary suite & 2 car garage. The primary suite features hardwood flooring, double master shower with custom features, & walk-in closet w/custom-built shelving. The open Kitchen offers 11-foot ceilings, large island, & 36” stainless steel gas range and refrigerator. 11 foot ceiling in the Living Room as well offering an abundance of natural light and gleaming hardwoods. The 2 story foyer welcomes you into the home along with a formal Dining Room. Upstairs, you will find 3 beds/2 bath, and a convenient walk in storage area. Enjoy modern finishes like gorgeous painted cabinetry, quartz countertops, aluminum-clad windows, sand and finish hardwood floors, custom trim details, & much more! An unrivaled location, it is convenient to Publix, the shops at Rocky Ridge, and Hwy 280.
Contact an agent
Home facts
- Year built:2025
- Listing ID #:21436740
- Added:7 day(s) ago
- Updated:November 21, 2025 at 10:54 PM
Rooms and interior
- Bedrooms:4
- Total bathrooms:4
- Full bathrooms:3
- Half bathrooms:1
- Living area:2,412 sq. ft.
Heating and cooling
- Cooling:Central
- Heating:Gas Heat
Structure and exterior
- Year built:2025
- Building area:2,412 sq. ft.
- Lot area:0.14 Acres
Schools
- High school:SHADES VALLEY
- Middle school:IRONDALE
- Elementary school:GRANTSWOOD
Utilities
- Water:Public Water
- Sewer:Sewer Connected
Finances and disclosures
- Price:$709,900
- Price per sq. ft.:$294.32
New listings near 1136 NINA'S WAY
- New
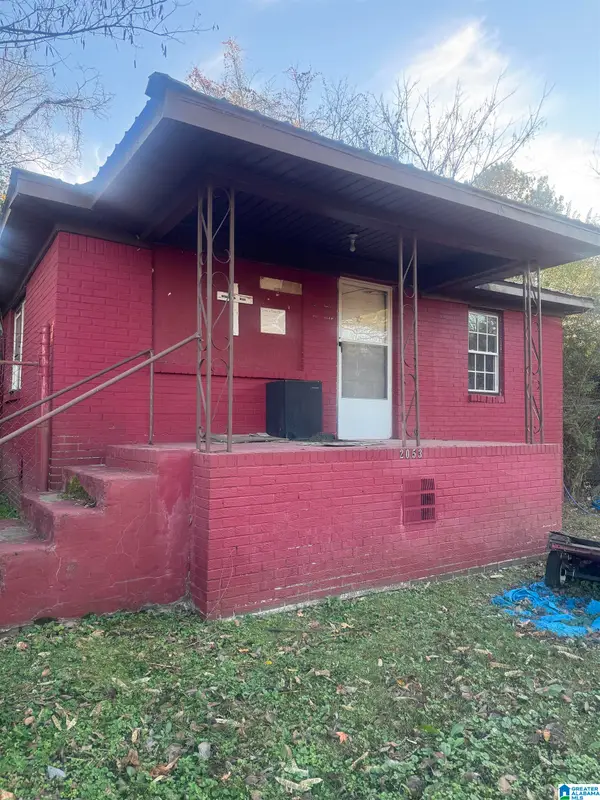 $28,900Active2 beds 1 baths988 sq. ft.
$28,900Active2 beds 1 baths988 sq. ft.2053 CEDAR STREET, Birmingham, AL 35217
MLS# 21437441Listed by: DOMINION PROPERTY SERVICES, IN - New
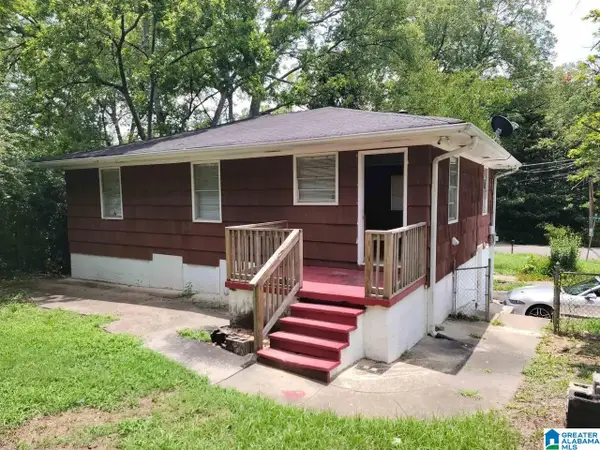 $110,000Active3 beds 1 baths1,349 sq. ft.
$110,000Active3 beds 1 baths1,349 sq. ft.5524 ICELAND AVENUE, Birmingham, AL 35224
MLS# 21437393Listed by: DALTON WADE REAL ESTATE GROUP - New
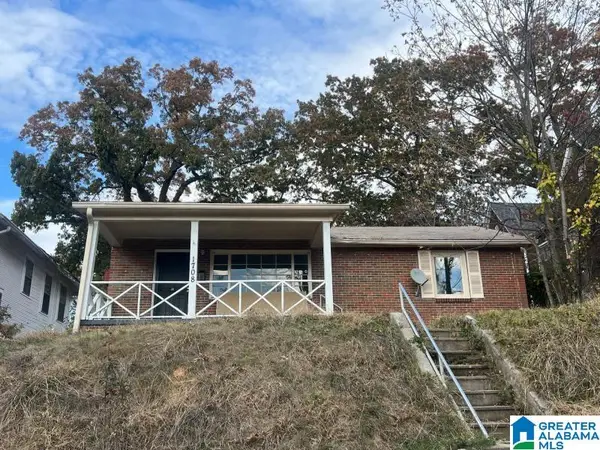 $90,000Active3 beds 2 baths1,452 sq. ft.
$90,000Active3 beds 2 baths1,452 sq. ft.1708 28TH STREET N, Birmingham, AL 35234
MLS# 21437370Listed by: BEYCOME BROKERAGE REALTY - New
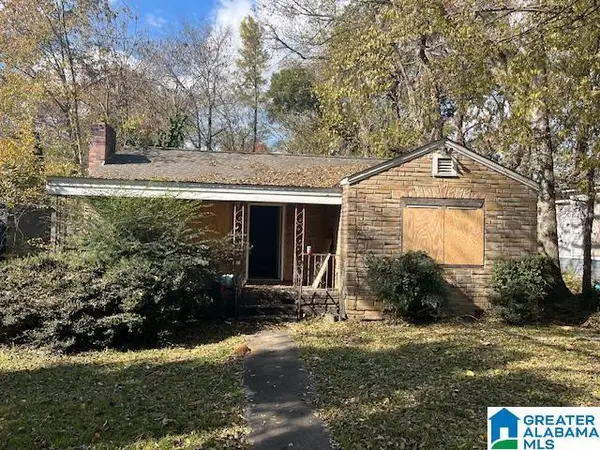 $69,500Active3 beds 1 baths1,340 sq. ft.
$69,500Active3 beds 1 baths1,340 sq. ft.7914 1ST AVENUE S, Birmingham, AL 35206
MLS# 21437375Listed by: EXP REALTY, LLC CENTRAL - New
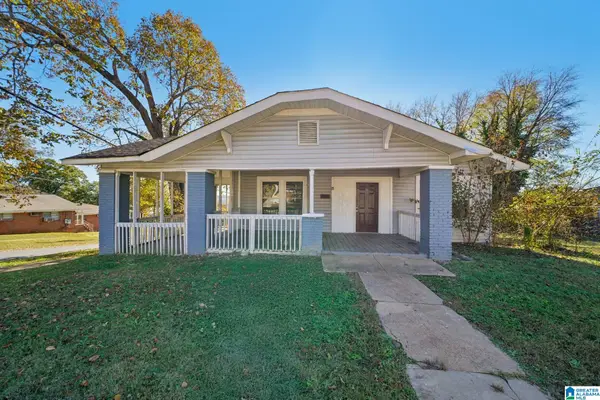 $109,900Active4 beds 2 baths1,836 sq. ft.
$109,900Active4 beds 2 baths1,836 sq. ft.2223 28TH STREET, Birmingham, AL 35218
MLS# 21437342Listed by: EXP REALTY, LLC CENTRAL - New
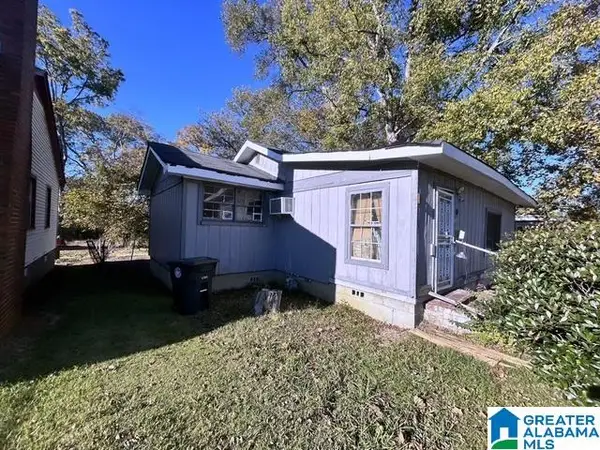 $30,000Active2 beds 2 baths1,074 sq. ft.
$30,000Active2 beds 2 baths1,074 sq. ft.1120 WOODLAND AVENUE SW, Birmingham, AL 35211
MLS# 21437345Listed by: EXP REALTY, LLC CENTRAL - New
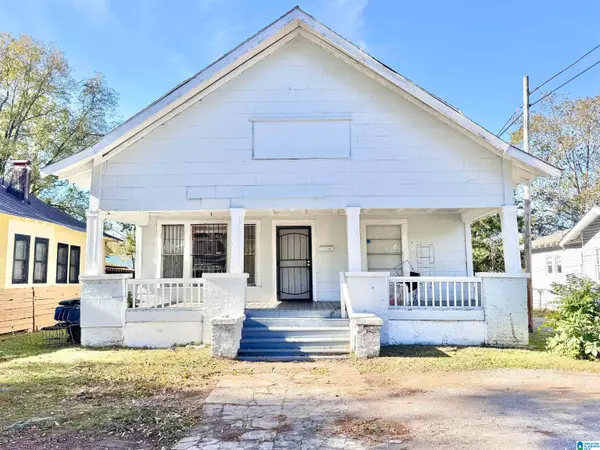 $69,000Active3 beds 2 baths1,444 sq. ft.
$69,000Active3 beds 2 baths1,444 sq. ft.416 12TH STREET SW, Birmingham, AL 35211
MLS# 21437355Listed by: KELLER WILLIAMS REALTY VESTAVIA - New
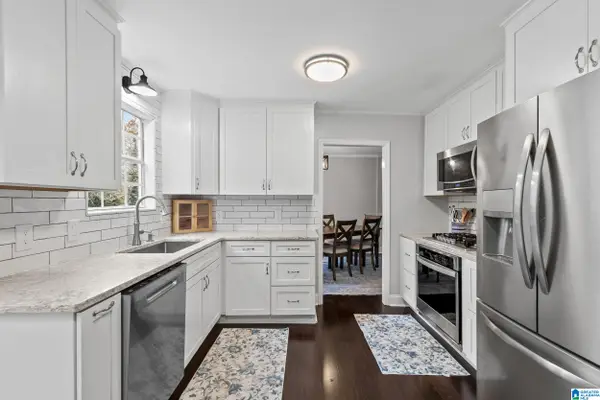 $395,000Active4 beds 3 baths2,128 sq. ft.
$395,000Active4 beds 3 baths2,128 sq. ft.2804 ALTADENA SOUTH WAY, Birmingham, AL 35244
MLS# 21437317Listed by: KELLER WILLIAMS REALTY VESTAVIA - New
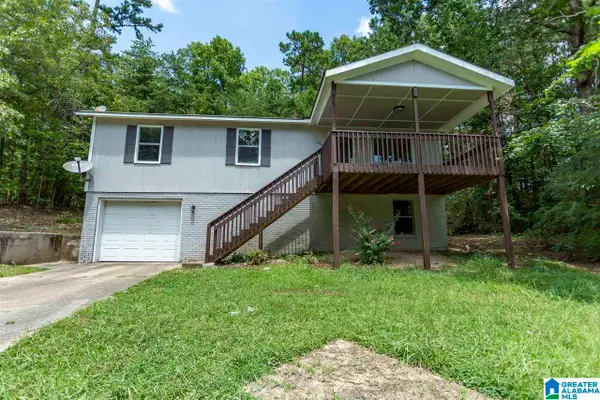 $155,000Active4 beds 2 baths1,420 sq. ft.
$155,000Active4 beds 2 baths1,420 sq. ft.2903 CREEK LANE NE, Birmingham, AL 35215
MLS# 21437333Listed by: KELLER WILLIAMS METRO SOUTH - New
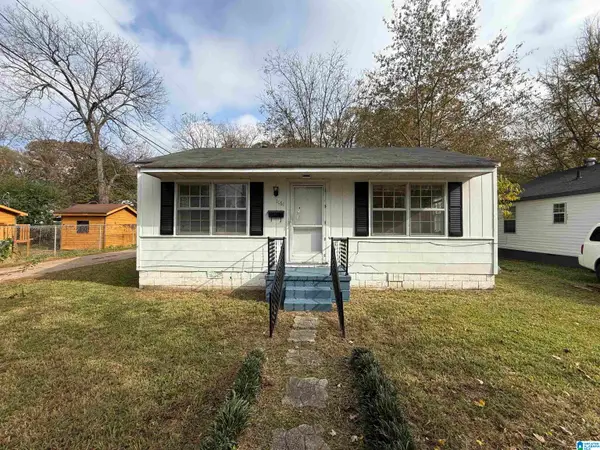 $74,500Active3 beds 1 baths1,016 sq. ft.
$74,500Active3 beds 1 baths1,016 sq. ft.1161 BRISTOL STREET, Birmingham, AL 35217
MLS# 21437334Listed by: TRELORA REALTY INC
