1144 EAGLE PARK ROAD, Birmingham, AL 35242
Local realty services provided by:ERA Byars Realty
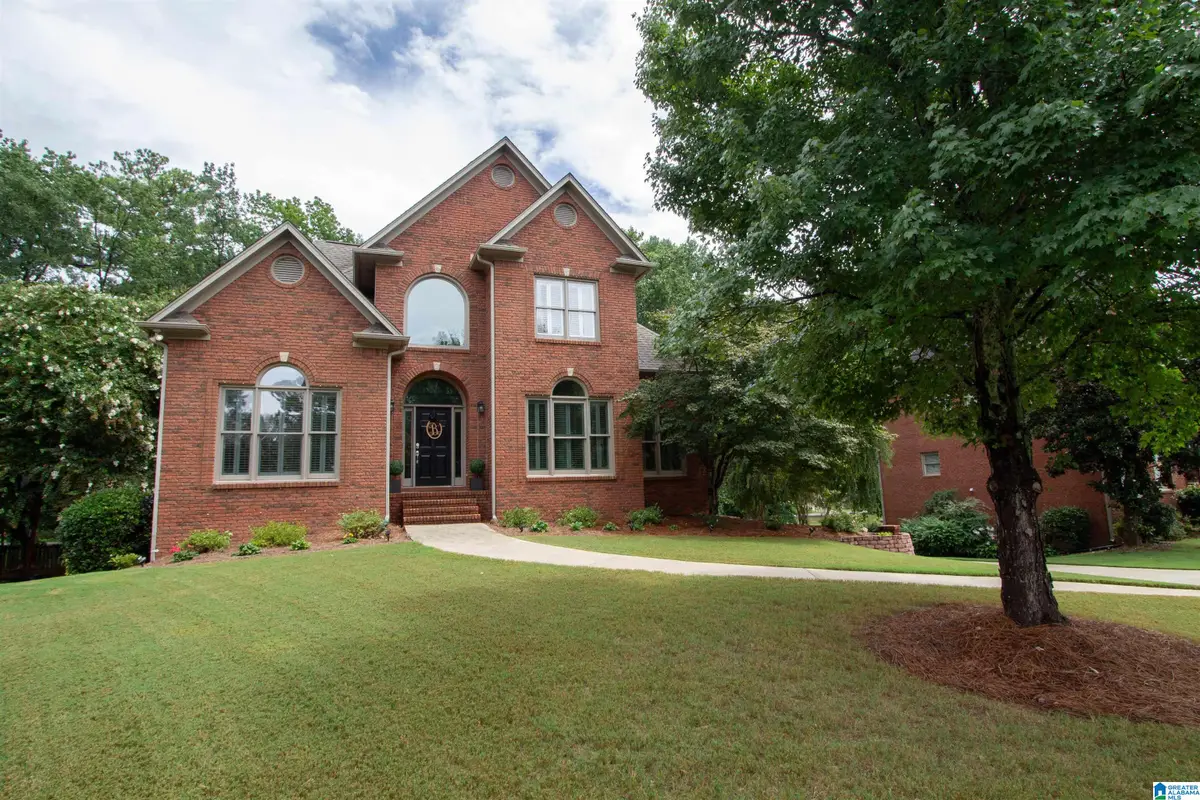

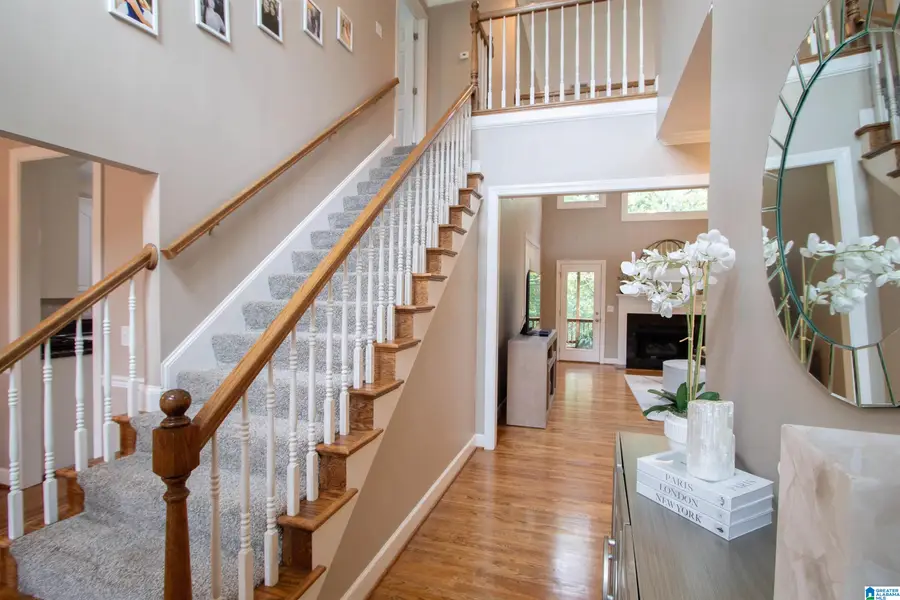
Listed by:laurie ohern
Office:real broker llc.
MLS#:21428135
Source:AL_BAMLS
Price summary
- Price:$527,000
- Price per sq. ft.:$162.7
About this home
Here is your chance to own a spacious 4-bedroom, 4.5-bath home located in sought after EAGLE POINT subdivision-zoned for Oak Mountain Schools! The family room features a cozy fireplace and opens to the second floor, creating an airy atmosphere. The large dining room boasts a tray ceiling , leading into a stunning kitchen equipped with granite, island, gas stove, and brand-new stainless steel appliances. Plantation shutters and hardwood floors enhance the elegance of the lower level. The expansive main-level master bedroom includes a private sitting area, offering a perfect retreat. Upstairs, both bedrooms come with en-suite baths, and an additional bonus room/office space. The basement features a den, bedroom and a full bath, along with 2-car garage & plenty of storage space! Upper level features beautiful covered/screened & open deck. Lower level features covered patio. This home is the ideal blend of comfort, style, and convenience. You’ll be proud to call this place your own!
Contact an agent
Home facts
- Year built:1998
- Listing Id #:21428135
- Added:6 day(s) ago
- Updated:August 20, 2025 at 02:45 AM
Rooms and interior
- Bedrooms:4
- Total bathrooms:5
- Full bathrooms:4
- Half bathrooms:1
- Living area:3,239 sq. ft.
Heating and cooling
- Cooling:Central, Electric
- Heating:Central, Gas Heat
Structure and exterior
- Year built:1998
- Building area:3,239 sq. ft.
- Lot area:0.23 Acres
Schools
- High school:OAK MOUNTAIN
- Middle school:OAK MOUNTAIN
- Elementary school:OAK MOUNTAIN
Utilities
- Water:Public Water
- Sewer:Sewer Connected
Finances and disclosures
- Price:$527,000
- Price per sq. ft.:$162.7
New listings near 1144 EAGLE PARK ROAD
- New
 $130,000Active4 beds 2 baths1,995 sq. ft.
$130,000Active4 beds 2 baths1,995 sq. ft.550 10TH COURT W, Birmingham, AL 35204
MLS# 21428650Listed by: KELLER WILLIAMS REALTY VESTAVIA - New
 $73,000Active3 beds 1 baths1,300 sq. ft.
$73,000Active3 beds 1 baths1,300 sq. ft.8303 4TH AVENUE N, Birmingham, AL 35206
MLS# 21428646Listed by: KELLER WILLIAMS REALTY VESTAVIA - New
 $112,000Active4 beds 2 baths2,288 sq. ft.
$112,000Active4 beds 2 baths2,288 sq. ft.2337 COURT R, Birmingham, AL 35218
MLS# 21428648Listed by: KELLER WILLIAMS REALTY VESTAVIA - New
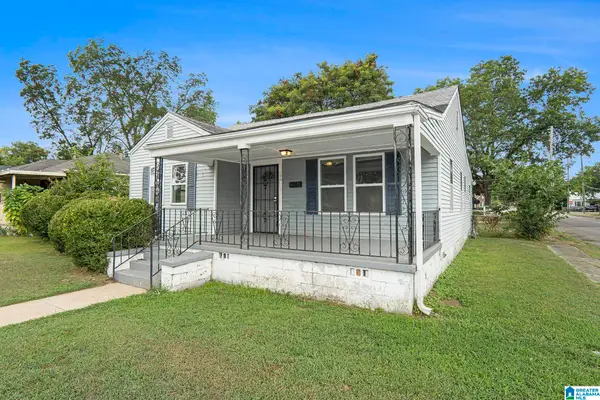 $99,900Active3 beds 1 baths1,409 sq. ft.
$99,900Active3 beds 1 baths1,409 sq. ft.3100 AVENUE J, Birmingham, AL 35218
MLS# 21428634Listed by: ENTERA REALTY LLC - New
 $72,500Active2 beds 1 baths813 sq. ft.
$72,500Active2 beds 1 baths813 sq. ft.2028 LEE TERRACE SW, Birmingham, AL 35211
MLS# 21428625Listed by: REALTYSOUTH-MB-CRESTLINE - New
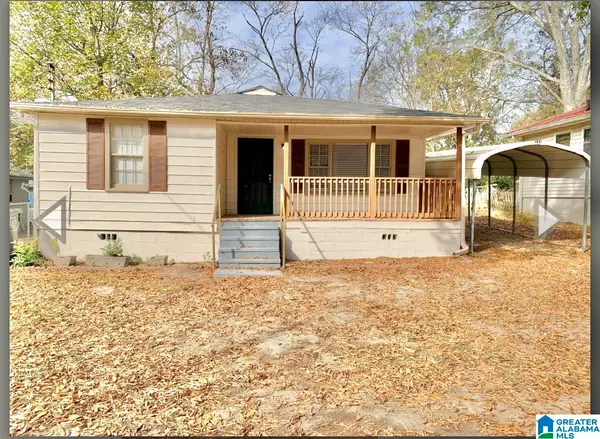 $89,900Active2 beds 1 baths876 sq. ft.
$89,900Active2 beds 1 baths876 sq. ft.1720 CIRCLEWOOD DRIVE, Birmingham, AL 35214
MLS# 21428626Listed by: DECAS GROUP, INC. - New
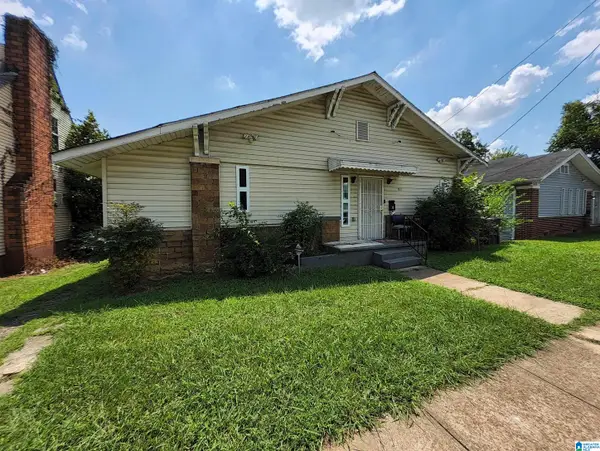 $149,900Active3 beds 1 baths1,882 sq. ft.
$149,900Active3 beds 1 baths1,882 sq. ft.1521 BESSEMER ROAD, Birmingham, AL 35208
MLS# 21428629Listed by: RIVER REGION REALTY GROUP LLC - New
 $249,900Active5 beds 3 baths2,066 sq. ft.
$249,900Active5 beds 3 baths2,066 sq. ft.1517 BESSEMER ROAD, Birmingham, AL 35208
MLS# 21428630Listed by: RIVER REGION REALTY GROUP LLC - New
 $174,900Active1 beds 1 baths796 sq. ft.
$174,900Active1 beds 1 baths796 sq. ft.2809 13TH AVENUE, Birmingham, AL 35205
MLS# 21428351Listed by: ARC REALTY MOUNTAIN BROOK - New
 $89,900Active3 beds 1 baths1,091 sq. ft.
$89,900Active3 beds 1 baths1,091 sq. ft.4912 AVENUE I, Birmingham, AL 35208
MLS# 21428619Listed by: DECAS GROUP, INC.
