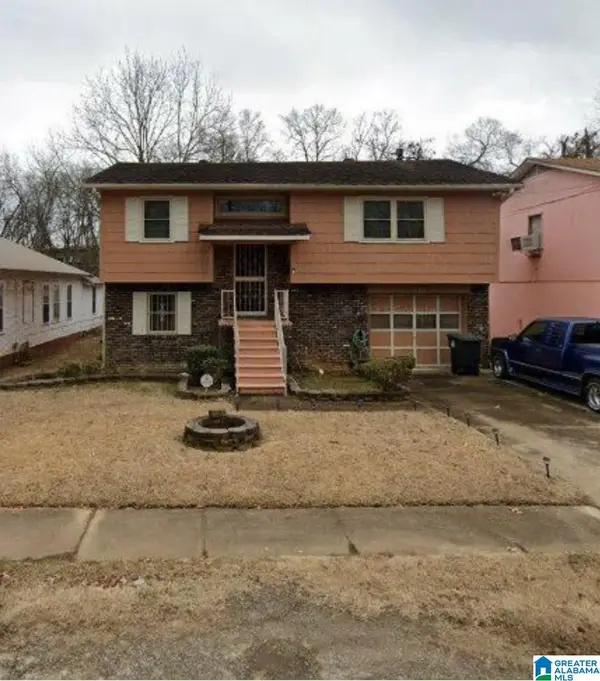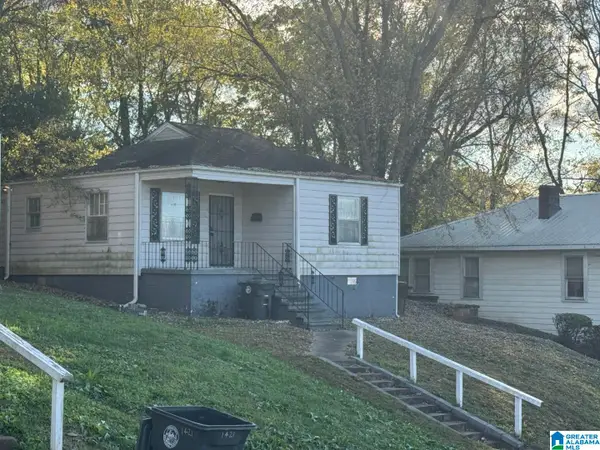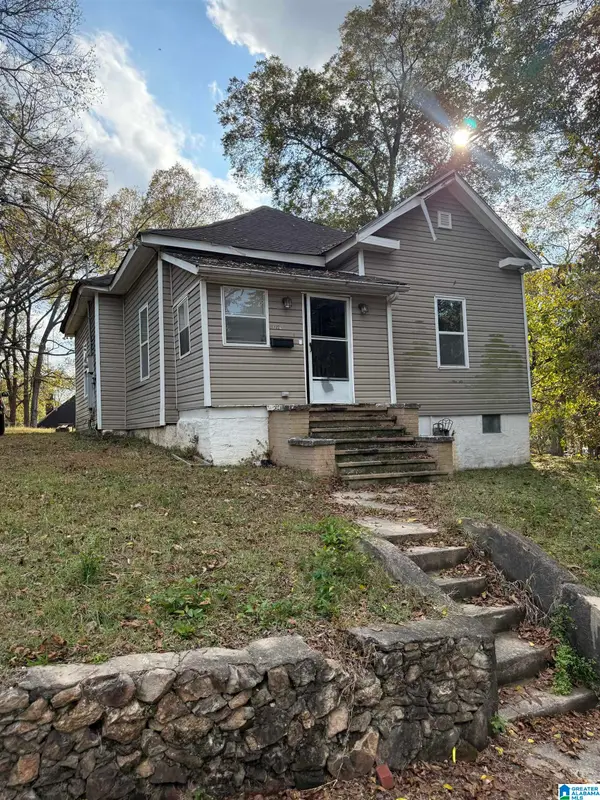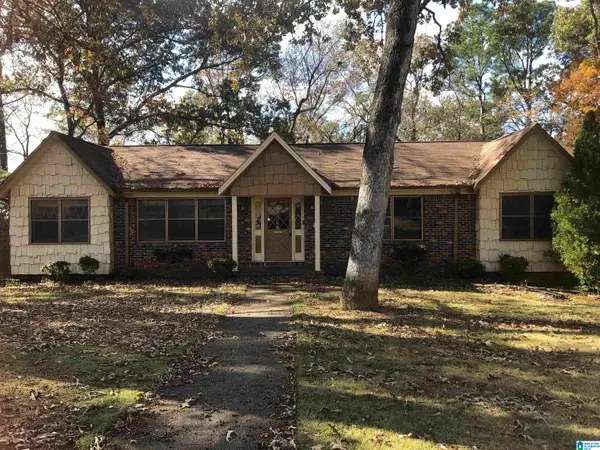116 PRETORIA CIRCLE, Birmingham, AL 35211
Local realty services provided by:ERA Byars Realty
Listed by: keith turner, terri turner
Office: real estate practitioners 1
MLS#:21436139
Source:AL_BAMLS
Price summary
- Price:$530,000
- Price per sq. ft.:$181.32
About this home
Gorgeous, well-kept one-owner home in the highly sought-after Pine Ridge Subdivision—an area where homes rarely become available! This beautifully maintained property features a newly screened-in, large covered deck, a covered patio, and a private, manicured backyard perfect for entertaining or relaxing, with a sprinkler system and its own private water meter. Inside, you’ll find freshly painted interiors, newly refinished hardwood floors, and an updated kitchen with granite countertops. The finished basement offers two bedrooms with daylight windows, a full bath, and a spacious den with French doors leading to the backyard covered patio. Additional highlights include a spacious attached two-car basement garage with high ceilings and independent storage sections. Major updates include a new furnace (2024), roof (2019), AC condenser (2019), and water heater (2020). Move-in ready with quick possession available and easy to show—schedule your appointment to preview today. A true must-see!
Contact an agent
Home facts
- Year built:2002
- Listing ID #:21436139
- Added:6 day(s) ago
- Updated:November 14, 2025 at 03:45 AM
Rooms and interior
- Bedrooms:5
- Total bathrooms:3
- Full bathrooms:3
- Living area:2,923 sq. ft.
Heating and cooling
- Cooling:Central, Electric
- Heating:Central, Forced Air, Gas Heat
Structure and exterior
- Year built:2002
- Building area:2,923 sq. ft.
- Lot area:1 Acres
Schools
- High school:WENONAH
- Middle school:JONES VALLEY
- Elementary school:OXMOOR VALLEY
Utilities
- Water:Public Water
- Sewer:Sewer Connected
Finances and disclosures
- Price:$530,000
- Price per sq. ft.:$181.32
New listings near 116 PRETORIA CIRCLE
 $82,500Pending3 beds 3 baths1,564 sq. ft.
$82,500Pending3 beds 3 baths1,564 sq. ft.2341 BEULAH AVENUE SW, Birmingham, AL 35211
MLS# 21436729Listed by: KELLER WILLIAMS REALTY VESTAVIA- New
 $49,900Active3 beds 2 baths3,268 sq. ft.
$49,900Active3 beds 2 baths3,268 sq. ft.5508 LYBIA AVENUE, Birmingham, AL 35224
MLS# 21436707Listed by: REBUILT BROKERAGE LLC - New
 $179,900Active3 beds 1 baths1,382 sq. ft.
$179,900Active3 beds 1 baths1,382 sq. ft.100 HANN DRIVE, Birmingham, AL 35215
MLS# 21436711Listed by: SOLD SOUTH REALTY - New
 $95,000Active2 beds 1 baths828 sq. ft.
$95,000Active2 beds 1 baths828 sq. ft.2350 GRAYSON VALLEY DRIVE, Birmingham, AL 35235
MLS# 21436699Listed by: RE/MAX REALTY BROKERS - New
 $55,000Active2 beds 1 baths700 sq. ft.
$55,000Active2 beds 1 baths700 sq. ft.1417 31ST STREET ENSLEY, Birmingham, AL 35208
MLS# 21436689Listed by: EXPERT REALTY, INC - New
 $114,900Active4 beds 1 baths1,149 sq. ft.
$114,900Active4 beds 1 baths1,149 sq. ft.940 MEADOWBROOK DRIVE, Birmingham, AL 35215
MLS# 21436691Listed by: TRELORA REALTY INC - New
 $89,750Active3 beds 1 baths1,211 sq. ft.
$89,750Active3 beds 1 baths1,211 sq. ft.8020 4TH AVENUE S, Birmingham, AL 35206
MLS# 21436694Listed by: EXP REALTY, LLC CENTRAL - New
 $75,000Active2 beds 2 baths1,020 sq. ft.
$75,000Active2 beds 2 baths1,020 sq. ft.1221 N 16TH AVENUE, Birmingham, AL 35204
MLS# 21436625Listed by: STOKES & CO REALTY - New
 $160,000Active4 beds 3 baths2,827 sq. ft.
$160,000Active4 beds 3 baths2,827 sq. ft.1372 MIAMI TRAIL, Birmingham, AL 35214
MLS# 21436678Listed by: IMPACT REALTY ADVISORS - New
 $35,000Active2 beds 1 baths953 sq. ft.
$35,000Active2 beds 1 baths953 sq. ft.3021 BORDER STREET, Birmingham, AL 35208
MLS# 21436684Listed by: MO DEEB REALTY GROUP
