1231 23RD STREET S, Birmingham, AL 35205
Local realty services provided by:ERA King Real Estate Company, Inc.
Listed by: beth meullen, petra pryor
Office: ingram & associates, llc.
MLS#:21435028
Source:AL_BAMLS
Price summary
- Price:$1,149,000
- Price per sq. ft.:$396.75
About this home
Discover Elevated Living at Maiden Heights! Nestled in the vibrant heart of Highland Park, Maiden Heights presents an exclusive collection of meticulously crafted Brownstones—your rare chance to claim a piece of this premier new community. The Highland A-2: The Pinnacle of Space & Sophistication. Stunning 3-bedroom, 3-bath Brownstone boasts the community’s largest & most expansive floor plan, spanning from a basement to a private rooftop terrace—all seamlessly connected by your private elevator. Interior Highlights include Soaring 10-ft ceilings & rich hardwood floors throughout, Gourmet kitchen featuring Wolf and Sub-Zero appliances, custom cabinetry, & large island perfect for entertaining, Open-concept main level with a gas fireplace, formal dining area, & a convenient bedroom + full bath. Luxurious primary suite with sprawling walk-in closet & spa-inspired bath. Unfinished lower level with flexible space for a home office, gym, or media room. Rooftop terrace for city views!
Contact an agent
Home facts
- Year built:2024
- Listing ID #:21435028
- Added:83 day(s) ago
- Updated:January 14, 2026 at 02:20 PM
Rooms and interior
- Bedrooms:3
- Total bathrooms:3
- Full bathrooms:3
- Living area:2,896 sq. ft.
Heating and cooling
- Cooling:Central, Dual Systems, Electric
- Heating:Central, Dual Systems, Gas Heat
Structure and exterior
- Year built:2024
- Building area:2,896 sq. ft.
Schools
- High school:WOODLAWN
- Middle school:PUTNAM, W E
- Elementary school:AVONDALE
Utilities
- Water:Public Water
- Sewer:Sewer Connected
Finances and disclosures
- Price:$1,149,000
- Price per sq. ft.:$396.75
New listings near 1231 23RD STREET S
- New
 $640,000Active16 Acres
$640,000Active16 Acres2581 ROBERTA WAY, Birmingham, AL 35214
MLS# 21441050Listed by: GRACE REALTY GROUP, LLC - New
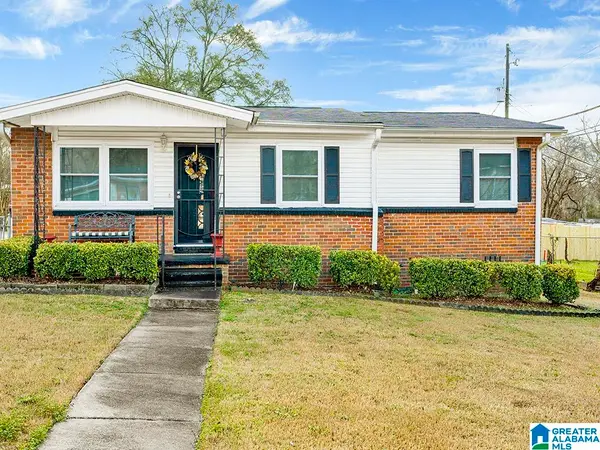 $110,000Active3 beds 2 baths1,161 sq. ft.
$110,000Active3 beds 2 baths1,161 sq. ft.1409 66TH STREET W, Birmingham, AL 35228
MLS# 21441053Listed by: KELLER WILLIAMS REALTY VESTAVIA - New
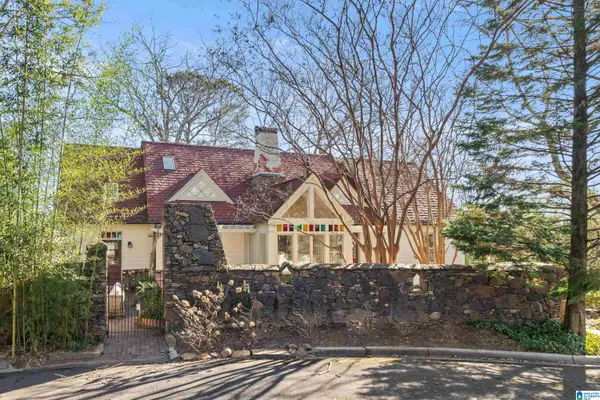 $1,150,000Active4 beds 3 baths3,911 sq. ft.
$1,150,000Active4 beds 3 baths3,911 sq. ft.1407 MORNINGSIDE DRIVE, Birmingham, AL 35213
MLS# 21441011Listed by: DECAS GROUP, INC. - New
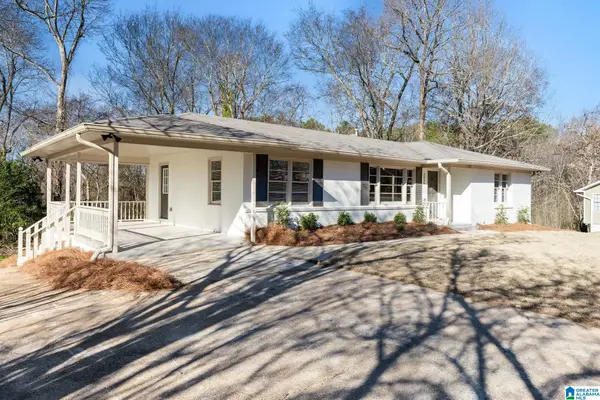 $250,000Active3 beds 3 baths2,654 sq. ft.
$250,000Active3 beds 3 baths2,654 sq. ft.2036 PERSHING ROAD, Birmingham, AL 35214
MLS# 21441017Listed by: REALTYSOUTH-OTM-ACTON RD - New
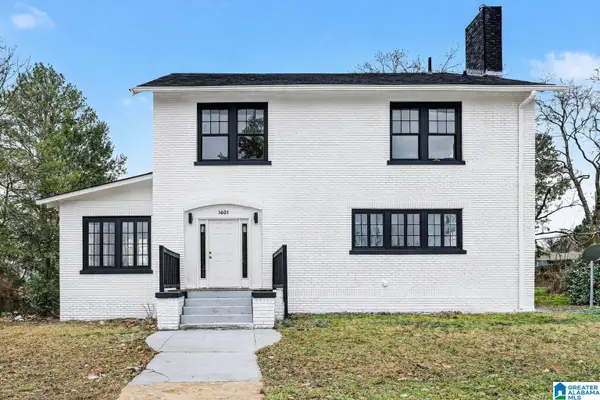 $129,900Active4 beds 3 baths2,674 sq. ft.
$129,900Active4 beds 3 baths2,674 sq. ft.1601 31ST STREET ENSLEY, Birmingham, AL 35208
MLS# 21441019Listed by: REALTYSOUTH-HOMEWOOD - New
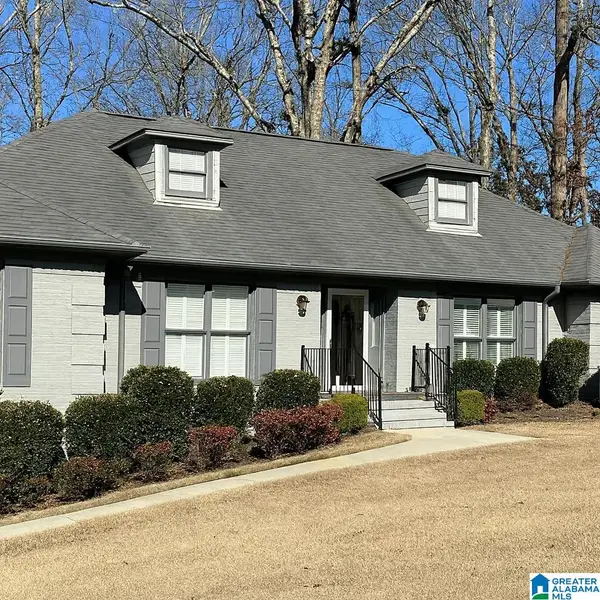 $399,000Active3 beds 2 baths2,233 sq. ft.
$399,000Active3 beds 2 baths2,233 sq. ft.2513 WESTMINSTER CIRCLE, Birmingham, AL 35242
MLS# 21441023Listed by: REALTYSOUTH-OTM-ACTON RD - New
 $285,000Active2 beds 2 baths1,659 sq. ft.
$285,000Active2 beds 2 baths1,659 sq. ft.705 ROCKFORD CIRCLE, Birmingham, AL 35209
MLS# 21441027Listed by: REALTYSOUTH-ONEONTA/BLOUNT CO - New
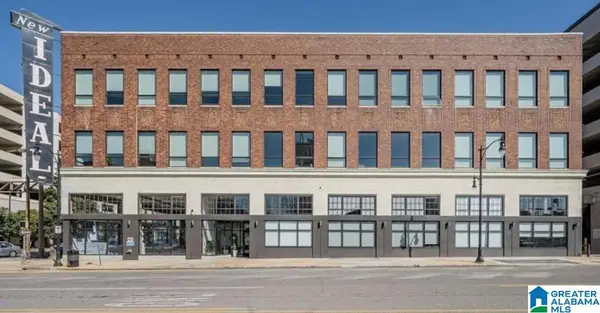 $199,500Active1 beds 1 baths393 sq. ft.
$199,500Active1 beds 1 baths393 sq. ft.1801 2ND AVENUE N, Birmingham, AL 35203
MLS# 21441029Listed by: LIST WITH FREEDOM - New
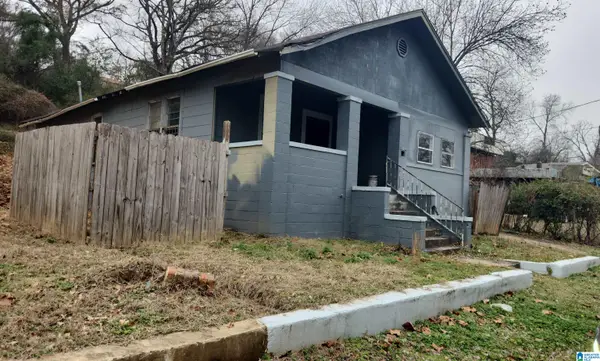 $45,000Active3 beds 1 baths1,232 sq. ft.
$45,000Active3 beds 1 baths1,232 sq. ft.1430 35TH AVENUE N, Birmingham, AL 35207
MLS# 21441039Listed by: NORLUXE REALTY BIRMINGHAM LLC - New
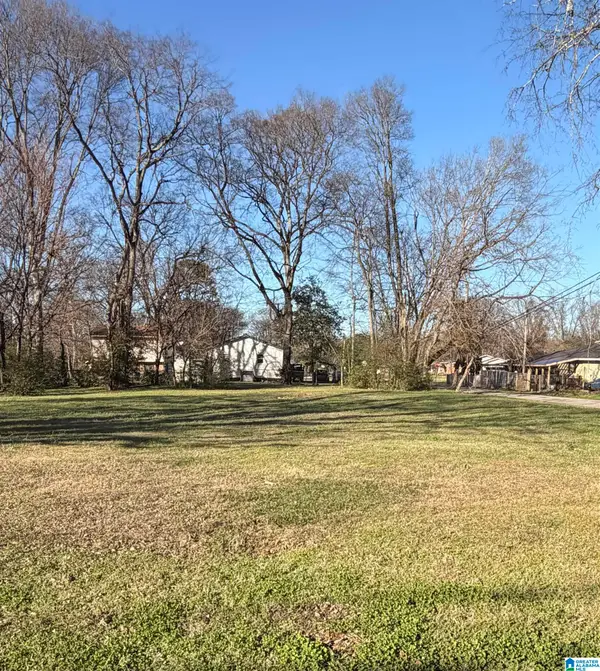 $9,500Active0.28 Acres
$9,500Active0.28 Acres3600 MAPLE AVENUE SW, Birmingham, AL 35221
MLS# 21440993Listed by: BARNES & ASSOCIATES
