125 KINGSTON RIDGE, Birmingham, AL 35211
Local realty services provided by:ERA King Real Estate Company, Inc.
Listed by:whitney phillips
Office:arc realty - hoover
MLS#:21430194
Source:AL_BAMLS
Price summary
- Price:$324,900
- Price per sq. ft.:$187.05
About this home
Welcome to 125 Kingston Ridge in Oxmoor Ridge, a fun & lively neighborhood! This charming corner-lot home offers convenience, comfort & neighborhood living with sidewalks & a playground right across the street. The main level boasts soaring ceilings, grand windows & a cozy gas fireplace in the living room, plus a half bath, dining area & a kitchen with pantry & ample storage. The spacious main-level primary suite features tray ceilings, walk-in closet & a freshly painted bath with dual vanities, garden tub, separate shower & water closet. A laundry room completes the main floor. Upstairs you’ll find two large bedrooms, a full bath & walk-in attic storage. Enjoy the convenience of a one-car garage. Ideal for outdoor living with a deck, fenced backyard, raised beds & a huge side yard. The largest lot in the neighborhood. Just minutes from interstates, restaurants, shopping & entertainment, this home is move-in ready & perfectly located! SPECIAL FINANCING AVAILABLE WITH PREFERRED LENDER!
Contact an agent
Home facts
- Year built:2012
- Listing ID #:21430194
- Added:1 day(s) ago
- Updated:September 05, 2025 at 08:40 PM
Rooms and interior
- Bedrooms:3
- Total bathrooms:3
- Full bathrooms:2
- Half bathrooms:1
- Living area:1,737 sq. ft.
Heating and cooling
- Cooling:Central
- Heating:Central, Gas Heat
Structure and exterior
- Year built:2012
- Building area:1,737 sq. ft.
- Lot area:0.3 Acres
Schools
- High school:WENONAH
- Middle school:JONES VALLEY
- Elementary school:OXMOOR VALLEY
Utilities
- Water:Public Water
- Sewer:Sewer Connected
Finances and disclosures
- Price:$324,900
- Price per sq. ft.:$187.05
New listings near 125 KINGSTON RIDGE
- New
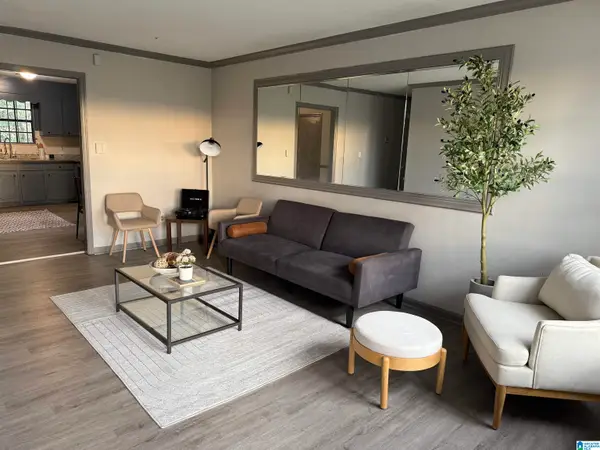 $135,000Active3 beds 2 baths1,088 sq. ft.
$135,000Active3 beds 2 baths1,088 sq. ft.1527 14TH STREET, Birmingham, AL 35211
MLS# 21430327Listed by: VAULT REALTY LLC - New
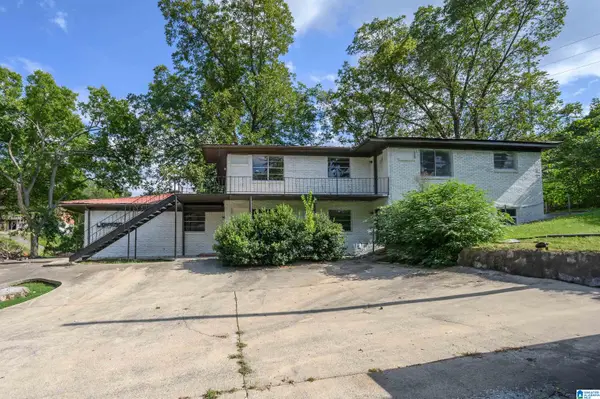 $330,000Active-- beds -- baths
$330,000Active-- beds -- baths1616 18TH PLACE N, Birmingham, AL 35234
MLS# 21430296Listed by: BHAM REALTY, LLC - New
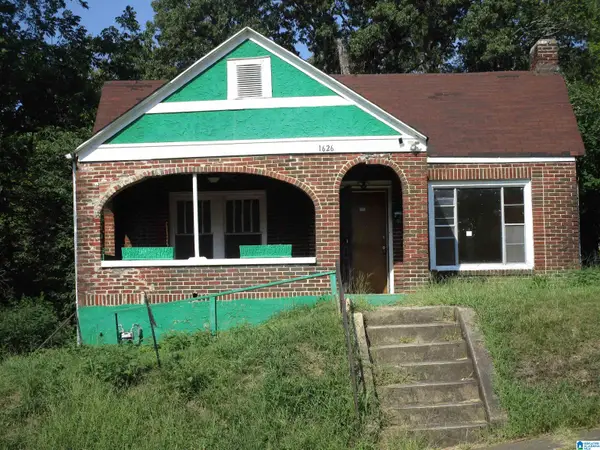 $42,000Active3 beds 1 baths1,242 sq. ft.
$42,000Active3 beds 1 baths1,242 sq. ft.1626 19TH STREET N, Birmingham, AL 35234
MLS# 21430303Listed by: ARC REALTY VESTAVIA - New
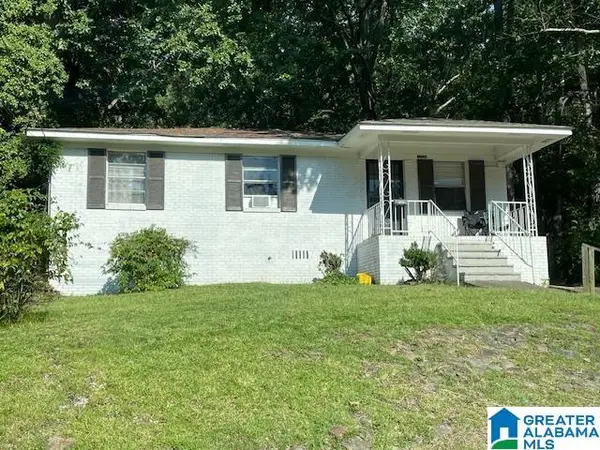 $110,000Active3 beds 1 baths936 sq. ft.
$110,000Active3 beds 1 baths936 sq. ft.7221 ROME AVENUE, Birmingham, AL 35206
MLS# 21430307Listed by: REALTYSOUTH-OTM-ACTON RD - New
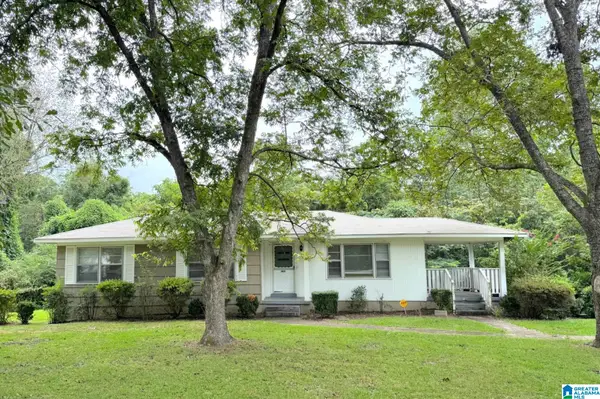 $130,000Active3 beds 2 baths1,232 sq. ft.
$130,000Active3 beds 2 baths1,232 sq. ft.1401 HEFLIN AVENUE W, Birmingham, AL 35214
MLS# 21430294Listed by: KELLER WILLIAMS REALTY VESTAVIA - New
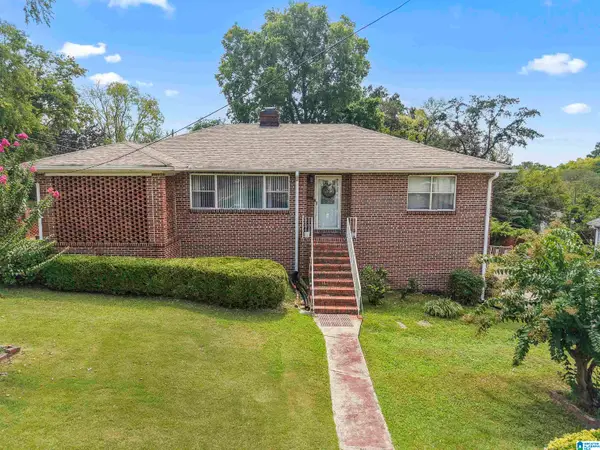 $175,000Active3 beds 3 baths1,542 sq. ft.
$175,000Active3 beds 3 baths1,542 sq. ft.1743 32ND STREET, Birmingham, AL 35208
MLS# 21430261Listed by: KELLER WILLIAMS REALTY VESTAVIA - New
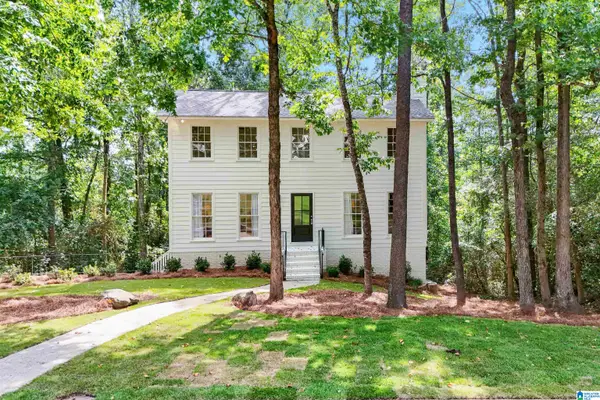 $400,000Active3 beds 3 baths1,932 sq. ft.
$400,000Active3 beds 3 baths1,932 sq. ft.4707 QUARTER STAFF ROAD, Birmingham, AL 35223
MLS# 21430265Listed by: ARC REALTY VESTAVIA - New
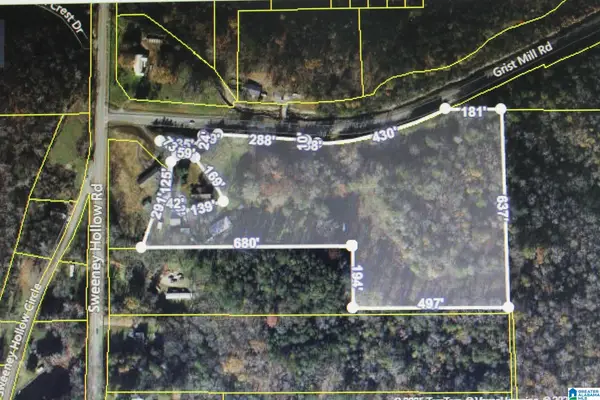 $150,000Active11 Acres
$150,000Active11 Acres4735 GRIST MILL ROAD, Birmingham, AL 35215
MLS# 21430272Listed by: RE/MAX REALTY BROKERS - New
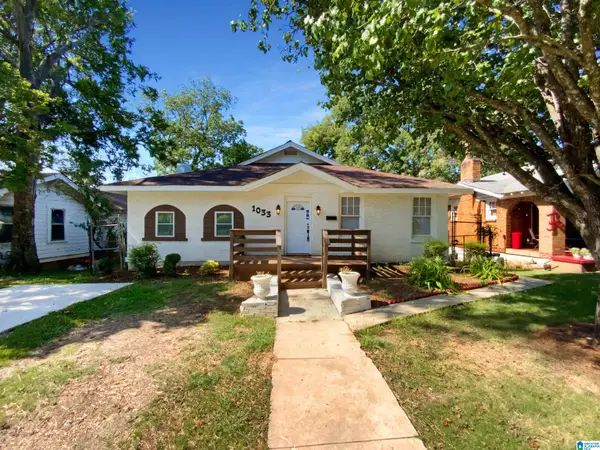 $184,000Active3 beds 2 baths1,546 sq. ft.
$184,000Active3 beds 2 baths1,546 sq. ft.1033 GRAYMONT AVENUE W, Birmingham, AL 35204
MLS# 21430277Listed by: OPENDOOR BROKERAGE LLC - New
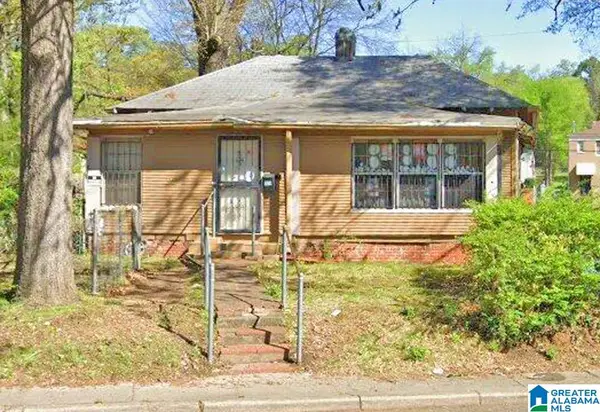 $43,900Active3 beds 1 baths994 sq. ft.
$43,900Active3 beds 1 baths994 sq. ft.1634 WARRIOR ROAD, Birmingham, AL 35208
MLS# 21430280Listed by: EXP REALTY, LLC CENTRAL
