1304 STONEHEDGE DRIVE, Birmingham, AL 35235
Local realty services provided by:ERA Waldrop Real Estate
Listed by: kamren gordon, larry read
Office: realtysouth-trussville office
MLS#:21430007
Source:AL_BAMLS
Price summary
- Price:$250,000
- Price per sq. ft.:$82.21
About this home
Beautiful Brick Home with Timeless Charm and Endless Potential! This classic 4-sided brick home offers incredible space, solid construction, and timeless character—ready for your modern touch! Featuring formal living and dining rooms, a spacious kitchen with a unique gazebo-style breakfast nook, and a cozy den with a fireplace, the main level is full of charm and warmth. Two full bathrooms, along with a recently replaced HVAC system from just one year ago, and roof under 5 years old, offer peace of mind. The finished lower level includes a second den with a bar, a large tiled bathroom, and a generous 3-car garage. Enjoy outdoor living with a screened-in back deck and a fully fenced backyard—perfect for entertaining or relaxing. With great bones and undeniable curb appeal, this home is a rare find that blends classic beauty with room to grow. Come see the potential and make it your own! SHOW & SELL!
Contact an agent
Home facts
- Year built:1978
- Listing ID #:21430007
- Added:68 day(s) ago
- Updated:November 11, 2025 at 08:32 AM
Rooms and interior
- Bedrooms:3
- Total bathrooms:3
- Full bathrooms:3
- Living area:3,041 sq. ft.
Heating and cooling
- Cooling:Electric
- Heating:Gas Heat
Structure and exterior
- Year built:1978
- Building area:3,041 sq. ft.
- Lot area:0.34 Acres
Schools
- High school:HUFFMAN
- Middle school:HUFFMAN
- Elementary school:HUFFMAN ACADEMY
Utilities
- Water:Public Water
- Sewer:Sewer Connected
Finances and disclosures
- Price:$250,000
- Price per sq. ft.:$82.21
New listings near 1304 STONEHEDGE DRIVE
- New
 $120,000Active3 beds 2 baths1,116 sq. ft.
$120,000Active3 beds 2 baths1,116 sq. ft.1820 ALABAMA AVENUE SW, Birmingham, AL 35211
MLS# 21436422Listed by: RE/MAX MARKETPLACE - New
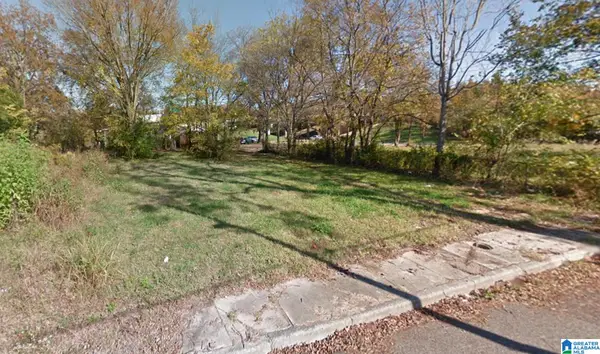 $15,000Active0.06 Acres
$15,000Active0.06 Acres6410 3RD COURT S, Birmingham, AL 35212
MLS# 21436414Listed by: GREEN ACRES REALTY ENT LLC - New
 $105,556Active4 beds 2 baths1,638 sq. ft.
$105,556Active4 beds 2 baths1,638 sq. ft.2517 AVENUE W, Birmingham, AL 35208
MLS# 21436400Listed by: KELLER WILLIAMS REALTY VESTAVIA - New
 $105,556Active3 beds 1 baths1,052 sq. ft.
$105,556Active3 beds 1 baths1,052 sq. ft.779 HEFLIN AVENUE E, Birmingham, AL 35214
MLS# 21436402Listed by: KELLER WILLIAMS REALTY VESTAVIA - New
 $105,556Active3 beds 2 baths2,187 sq. ft.
$105,556Active3 beds 2 baths2,187 sq. ft.5400 NOTTINGHAM DRIVE, Birmingham, AL 35235
MLS# 21436404Listed by: KELLER WILLIAMS REALTY VESTAVIA - New
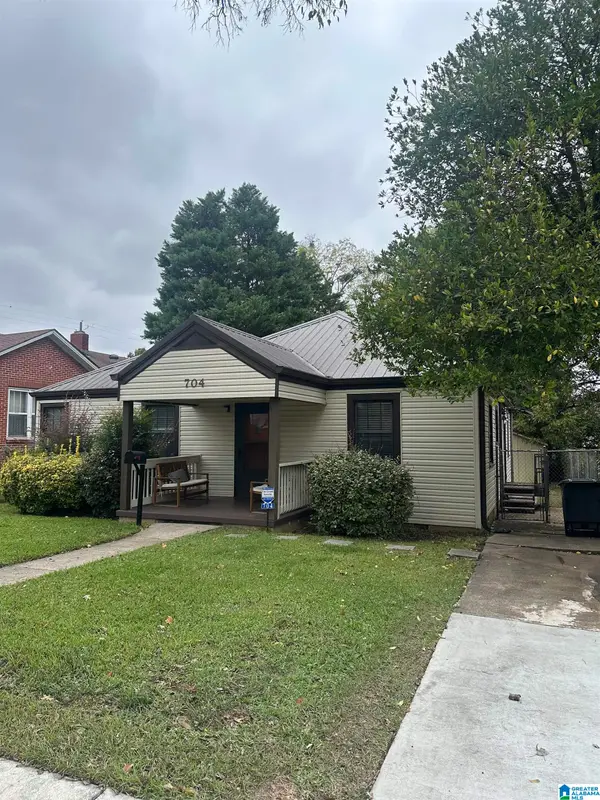 $105,556Active3 beds 1 baths1,502 sq. ft.
$105,556Active3 beds 1 baths1,502 sq. ft.704 9TH COURT W, Birmingham, AL 35204
MLS# 21436380Listed by: KELLER WILLIAMS REALTY VESTAVIA - New
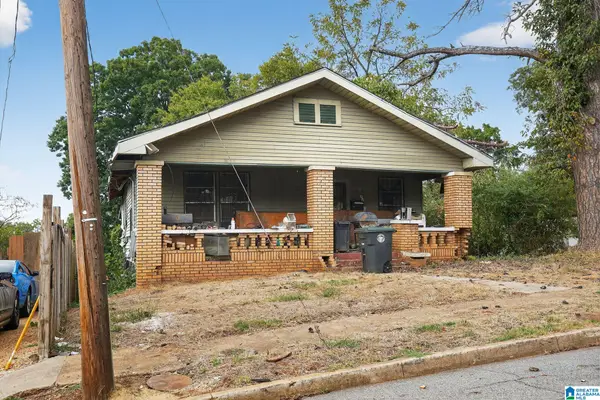 $35,000Active3 beds 1 baths1,218 sq. ft.
$35,000Active3 beds 1 baths1,218 sq. ft.2372 23RD STREET, Birmingham, AL 35208
MLS# 21436390Listed by: BEYCOME BROKERAGE REALTY 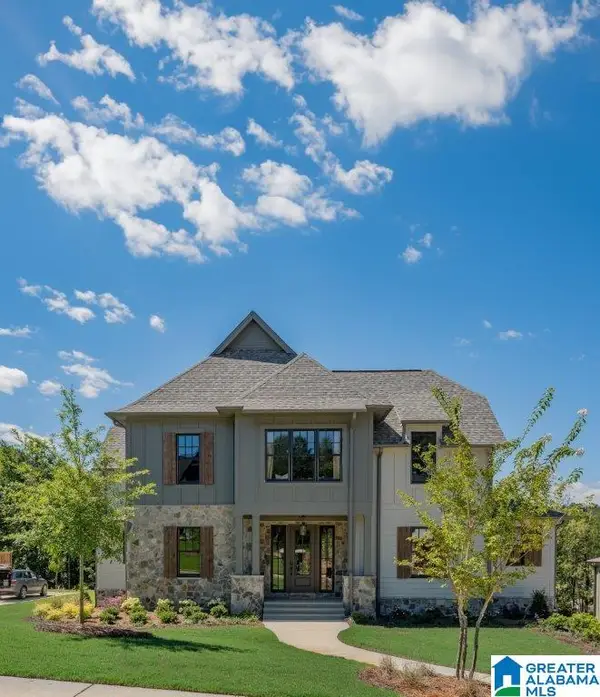 $950,000Pending6 beds 6 baths5,164 sq. ft.
$950,000Pending6 beds 6 baths5,164 sq. ft.10000 OLIVEWOOD DRIVE, Hoover, AL 35244
MLS# 21410792Listed by: SB DEV CORP- New
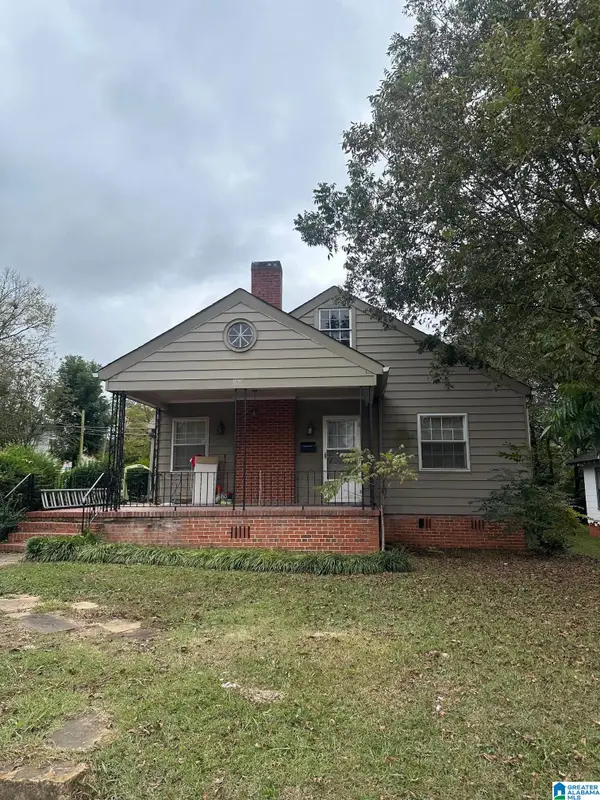 $105,556Active3 beds 1 baths1,697 sq. ft.
$105,556Active3 beds 1 baths1,697 sq. ft.1225 ELIZABETH AVENUE, Birmingham, AL 35217
MLS# 21436372Listed by: KELLER WILLIAMS REALTY VESTAVIA  $139,000Active3 beds 2 baths1,642 sq. ft.
$139,000Active3 beds 2 baths1,642 sq. ft.2625 20TH STREET ENSLEY N, Birmingham, AL 35208
MLS# 21434407Listed by: EXIT REALTY SOUTHERN SELECT
